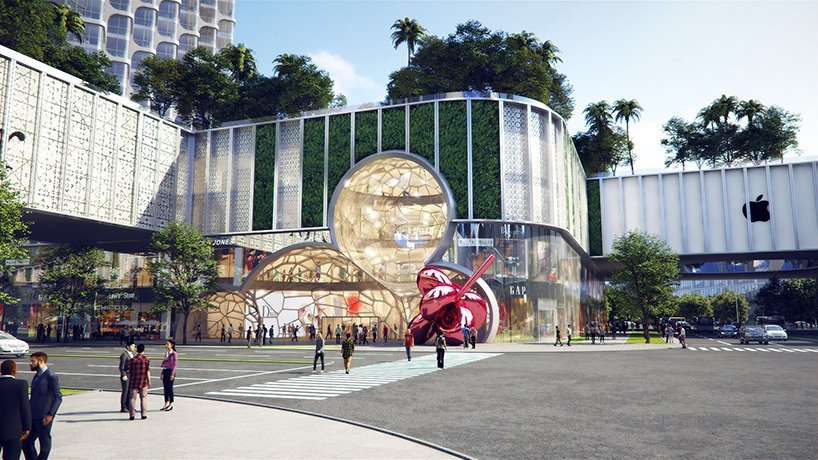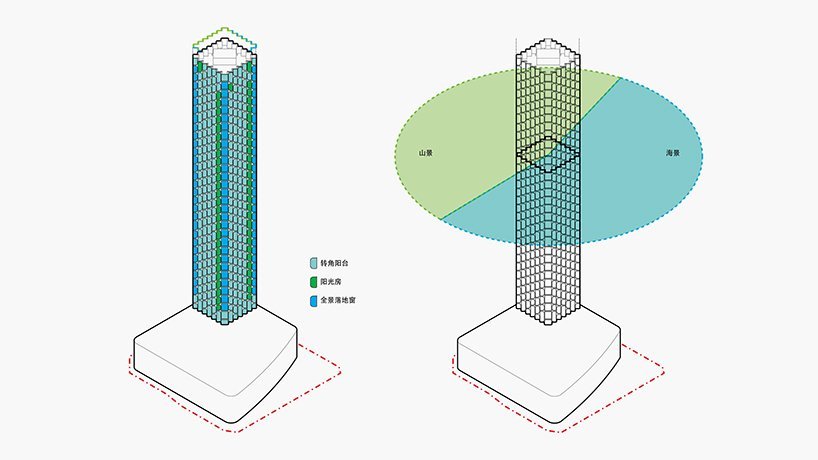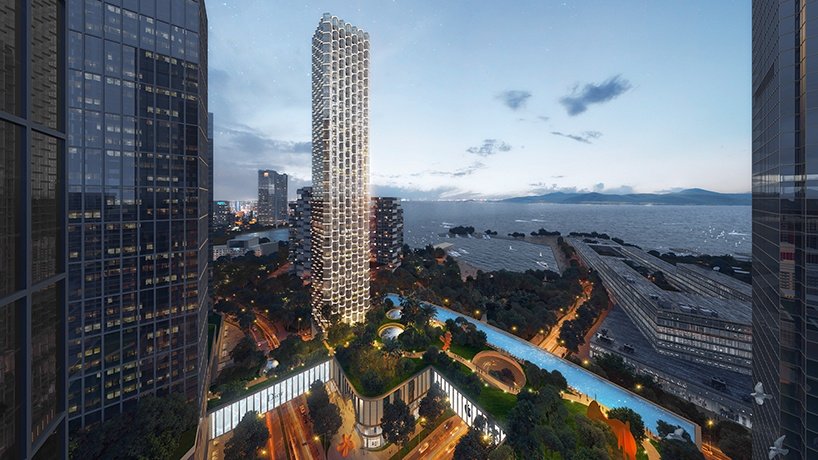The self-contained island residence in Shenzhen, China which is a dreamlike residence for anyone struck right among the perfect landscaping of mountains and sea and also happens to be a 250 metres high tower offering an unimaginable view. The future homes look through the mesmerizing view stretching across the water to neighbour Hong Kong offering a self-contained environment for all its residence along with providing all kinds of leisure facilities inclusive of all possible amenities. The surreal experience also seems to promote interaction among the other cultural and garden facilities, along with a free and welcoming attitude towards the creative souls.

Design Development
The project was named ‘Life Island’ designed by the Penda China team lead by chief architects Sun Dayong, Wan Shuyan in 2018 stretching over an area of 100,000 m2 which was co-designed by CCDI and structurally engineered by ARUP. The built aims at providing all of the residents a prebuilt environment inclusive of all necessities and essentials. The heart of the central ground floor features a healthy shopping complex, includes three distinctive lobbies, with apartments ranging from the small ones right upto the penthouse, having public installations and even gym facilities.

Design Features
These homes came with an aim to create healthy surroundings allowing all its guests the comfort of home even away from home. To achieve this goal the structure was designed with a roof garden allowing people to exercise, walk or meditate with compromising on the available view of the sea and mountains. Along with this the building also has a 200 meter long super infinity swimming pool which happens to bridge the visual gap overlooking the sea, adding to the list of experiences. The guests are welcomed in three different lobbies, one on the basement, second one on the first floor and lastly a three-floor sky lounge at the top. The ground floor of the structure is completely dedicated for the commercial purposes promoting interaction and art, having various kinds of installations creating an educational, inspiring and encouraging environment for the visitors. It also features an environmentally well designed green shopping complex along with commercial art void preinstalled inside them encouraging art and sustainability at one go.

Design Concept
The design concept for the residential building was inspired from the idea of a pine tree evolved organically but yet was mathematically logiced ensuring the fact that each bedroom gets a complete 270 degree view from the bay windows. The view has not been compromised on in any of the units throughout the structure be it the smaller apartments, or the medium-sized apartment on the lower floors or a duplex or penthouse nearer the top. This initiative brings the inhabitants close to the beauties of nature with natural daylight sweeping into all the rooms having an influence on the interiors as well as the visualizes a green urban sanctuary for them. An additional sunlight room offers a space to bathe, which could also double as an indoor garden and acts as a natural air-purifying microclimate.

