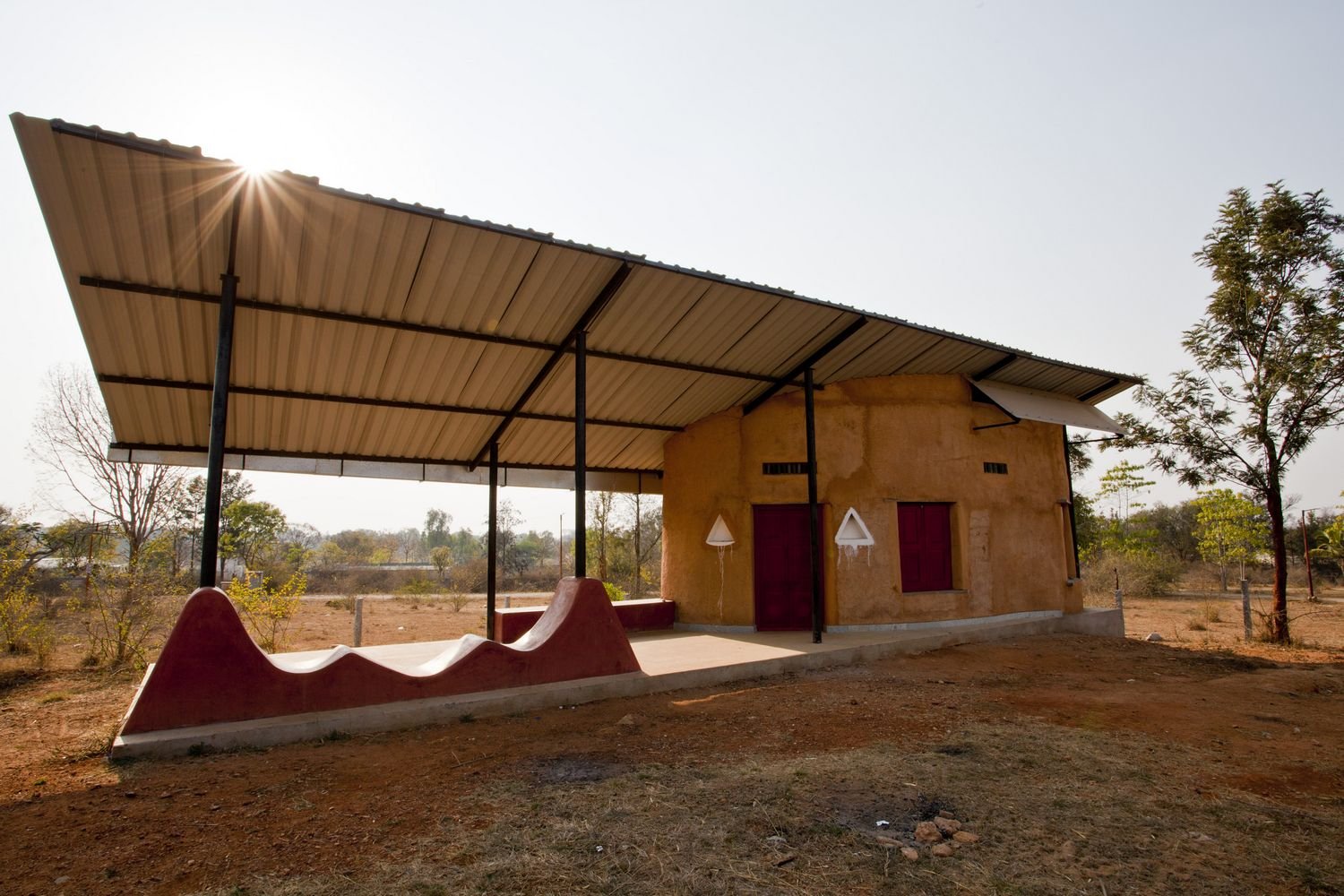One of the most influential Architects of India, Chitra Vishwanath is known for her unique approach towards design. Her design approach talks about integrating ecology, sound and climate into the design. These are the aspects that she loves to explore and continues to encompass her designs around the same. BIOME Environment Solutions Private Limited, Bengaluru is Ar. Chitra Vishwanath’s brainchild. Their portfolio includes built forms mainly designed to utilize locally available materials and harness natural energy. Chitra’s work reveals here love for ecology and sustainable architecture. Therefore, giving back to nature with the minute of the details and unique design techniques. Let us have a brief glimpse of Chitra’s magic through some of her famous projects.
Buddhi School
Location: Bengaluru, Karnataka. Type: Educational & Institutional
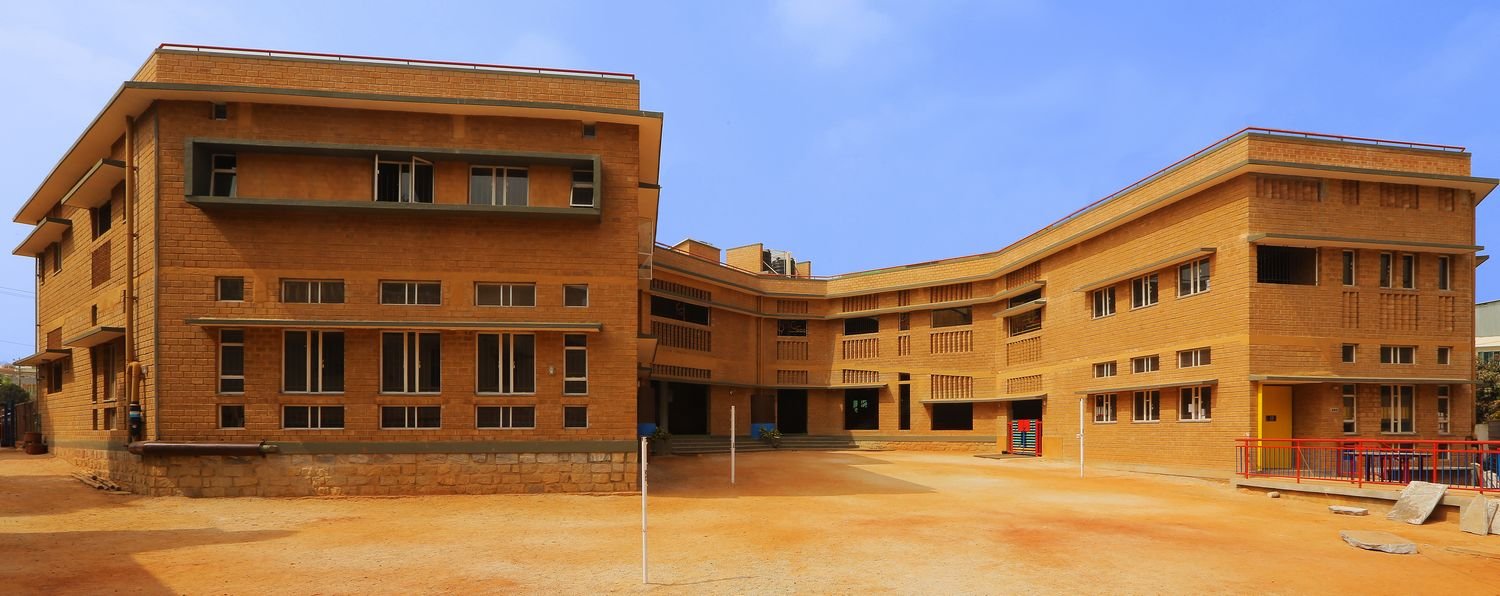
Buddhi School was founded as an institution for children with special abilities. As a result, the prime focus of the school was being laid on physical activities. So, the design also paid special emphasis on the unbuilt open spaces. The whole structure was planned in a way as to compliment the central playground and the other open spaces around. The use of stabilized mud bricks, skylights showcased the feature of Chitra’s eco-friendly design ideology. Also, a lot of sustainable techniques for natural ventilation and daylighting are being incorporated in the design.
Hence the structure has a series of slit windows with slanted walls. This feature not only helps in daylighting and ventilation but also keeps out the rainwater. The techniques used here are water conservation, rainwater harvesting, black water and greywater reuse etc. Hence we can see the Chitra’s sensitivity towards design is not only evident through the materials and design elements but also through the passive sustainable design features.
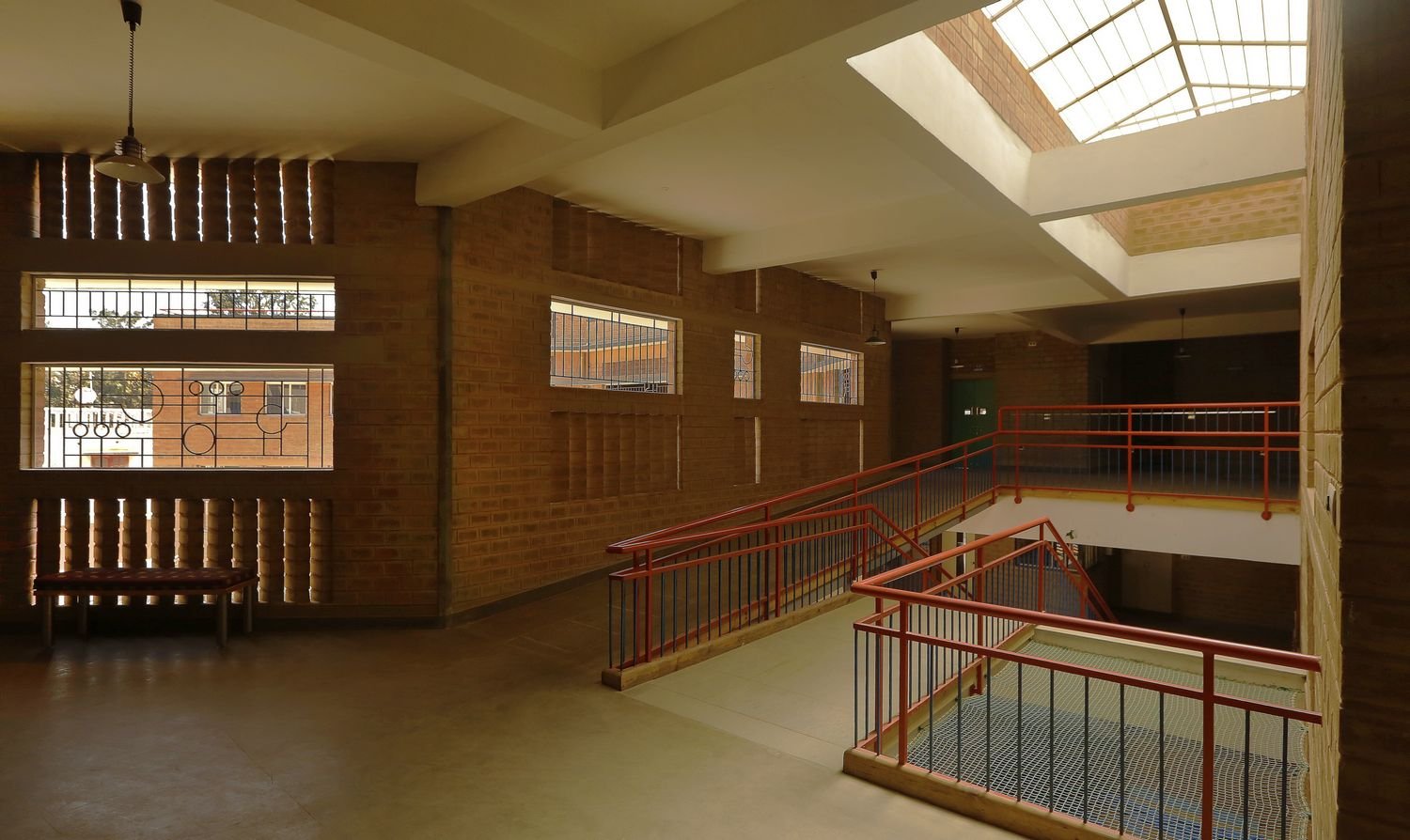

Oland Estate
Location: Kulakumbai, Tamil Nadu. Type: Hospitality.
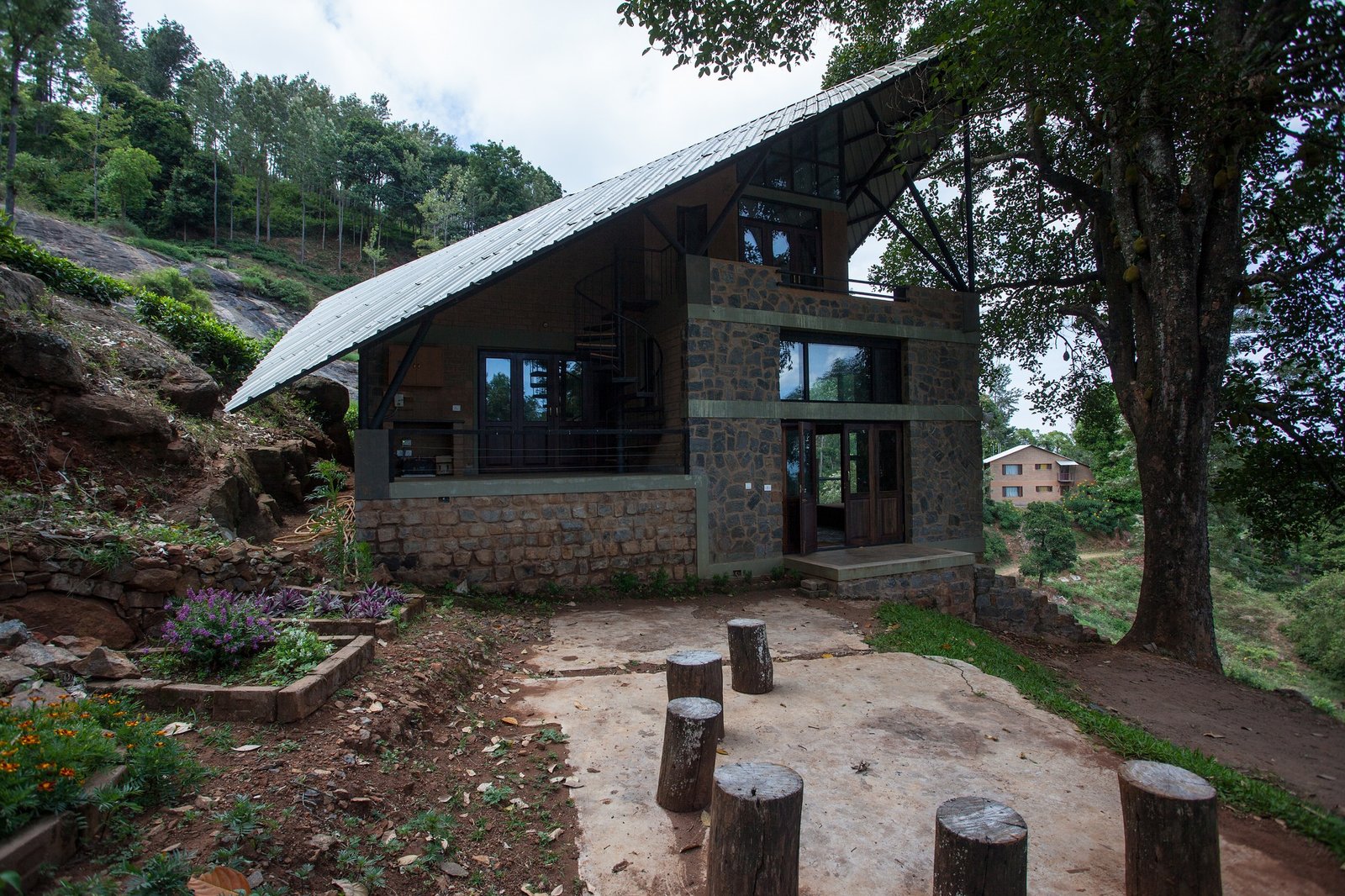
Planned as a small set of 9 bungalows, Oland Estate is being set on the hilltop of Nilgiris. The Bungalow offers a spectacular view of the Niligiri mountain range. But what’s more fascinating about this project is that Chitra Vishwanath’s vision. The vision to make it a ‘Zero Debris’ Project. The whole construction was carried out with locally available mud. Moreover, the interiors were painted with Non Toxic paint. The use of stabilized mud bricks and locally available stone further make the project connected to the earth and local fabric. The slanting roof adds an iconic identity but also is a response to the climatic and rainfall conditions of the area. Here we can see how Chitra used simple materials and minimalistic forms to create an iconic structure.
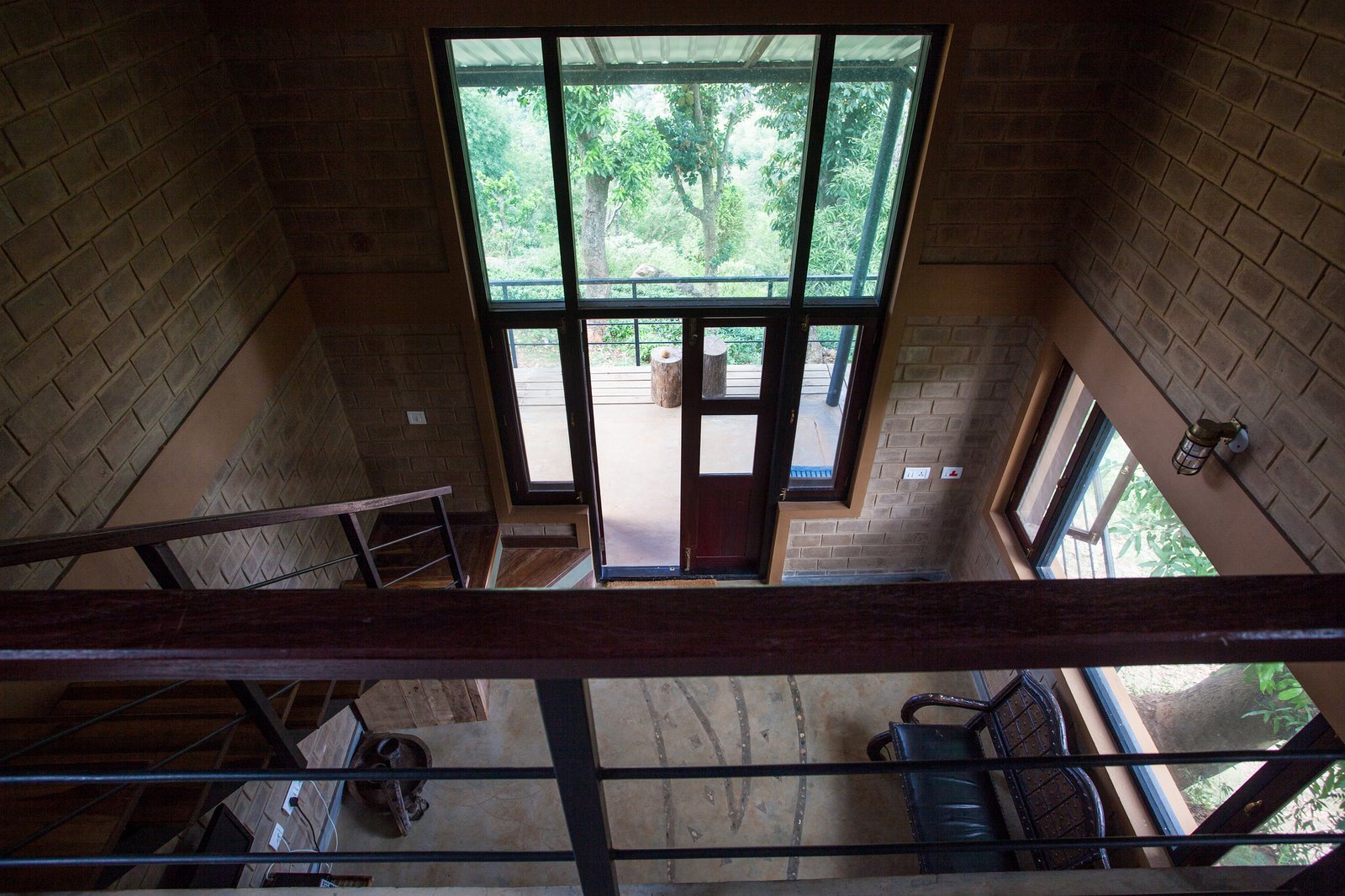
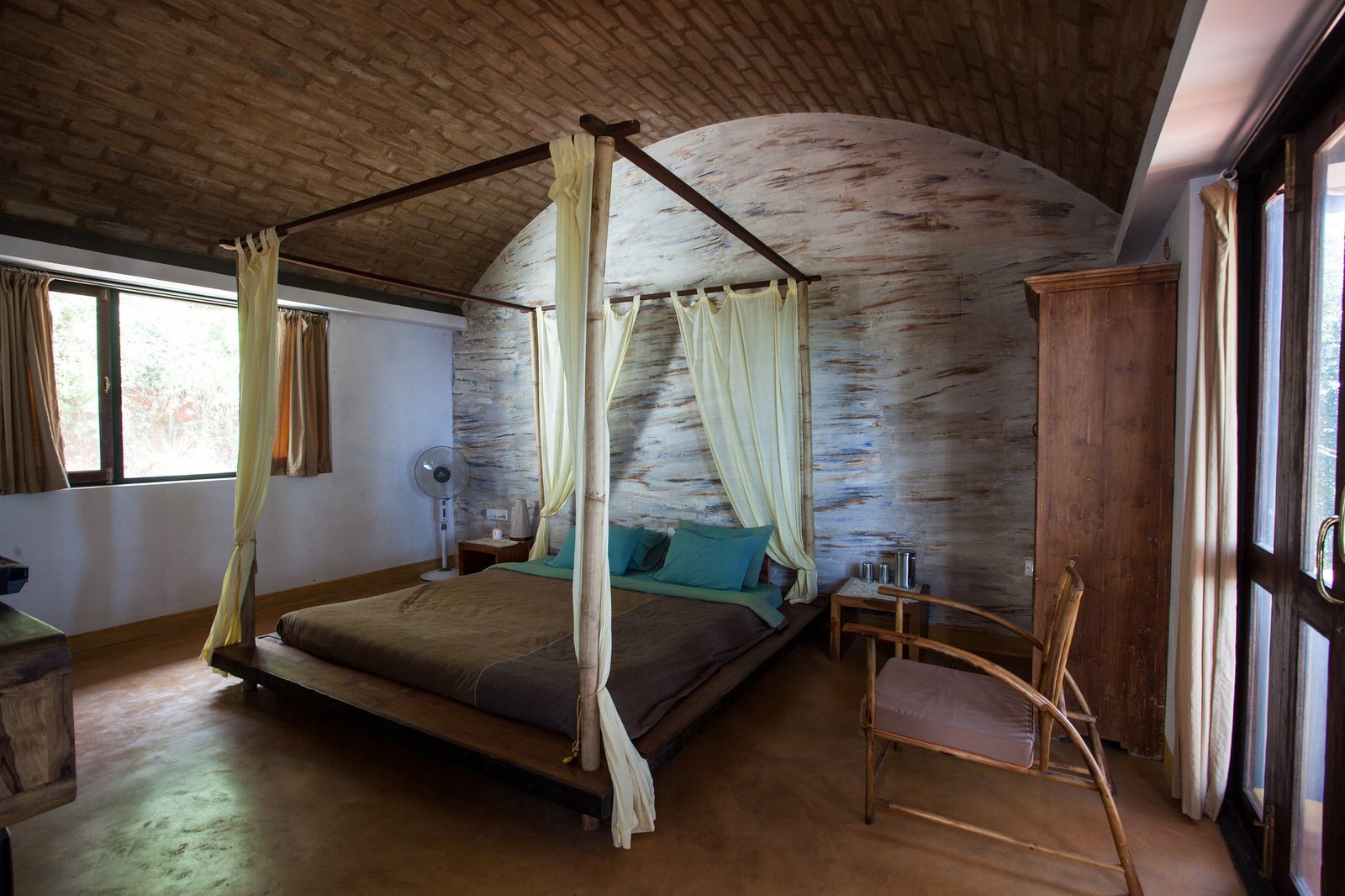
Govardhan Eco Village
Location: Wada, Maharashtra. Type: Residential / Mixed-use
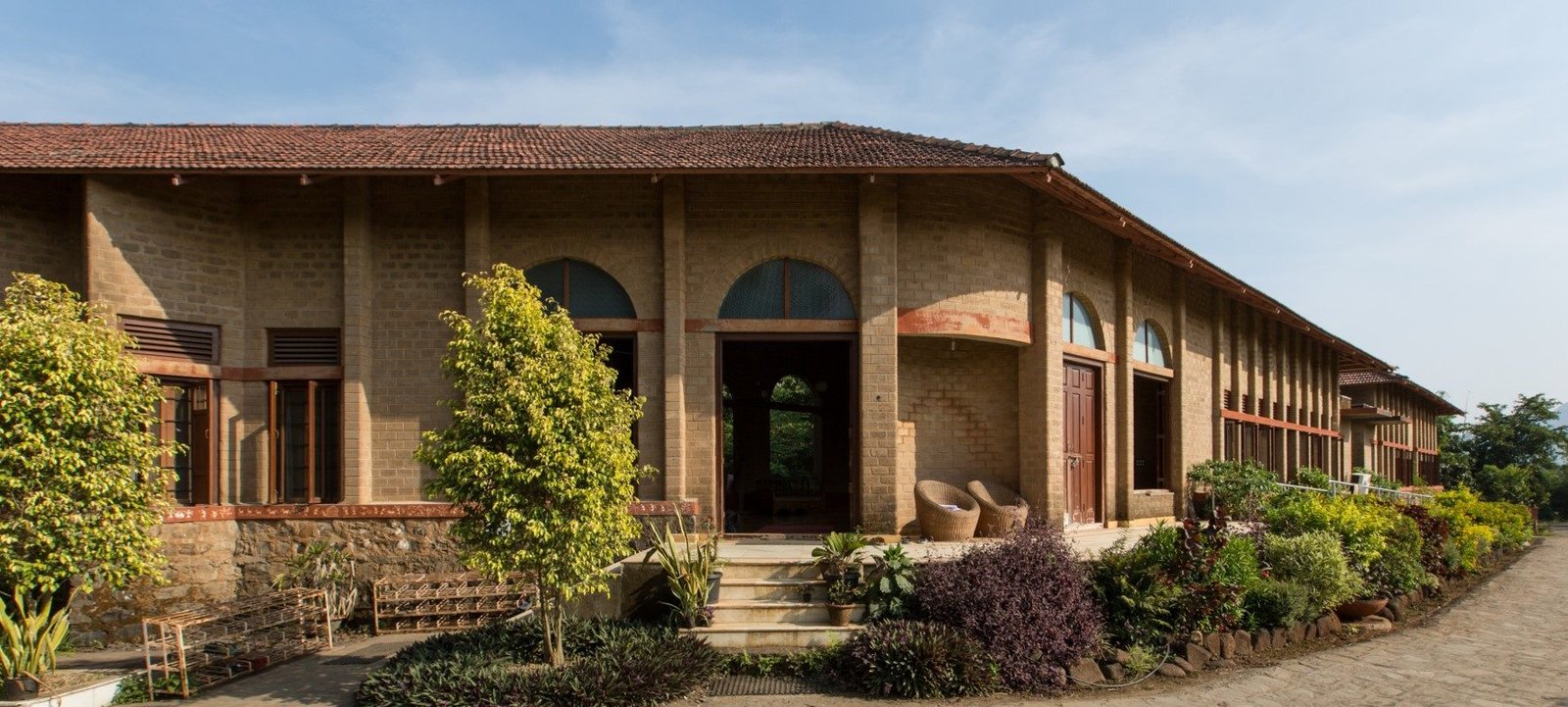
Govardhan Eco Village is probably one of the biggest projects built with a sustainable approach. It is built along the ridges and valleys on a massive site at the rural area of Wada, Maharashtra. The key feature of this project is the use of stabilized mud bricks and CSEB ‘U’ Blocks. Other sustainable materials used here include CSEB tiles, timber and bamboo. Mangalore tiles dominate the roof of the whole project scheme.
The campus is meticulously designed to harvest and reuse the maximum of the natural resources. Apart from the provision for rainwater harvesting and daylighting the fact worth mentioning is that. In-spite of having extremely hot summers, one does not feel the need for air conditioning or fans. The magic lies in the use of materials, techniques of construction. Therefore, the scale of the spaces and Chitra’s conviction to design each of these spaces with unique eco-friendly concepts add to the timeless beauty of this project.
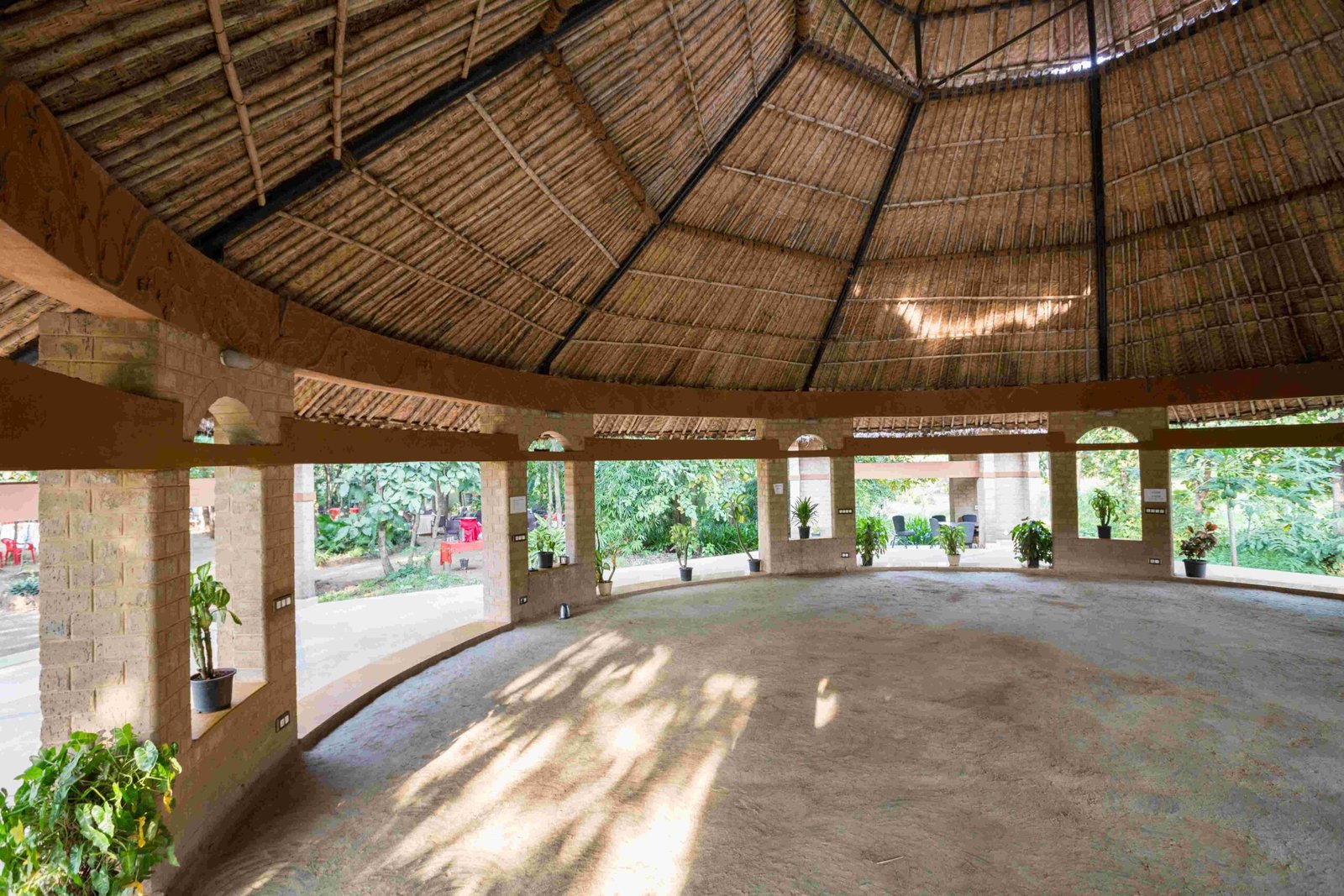
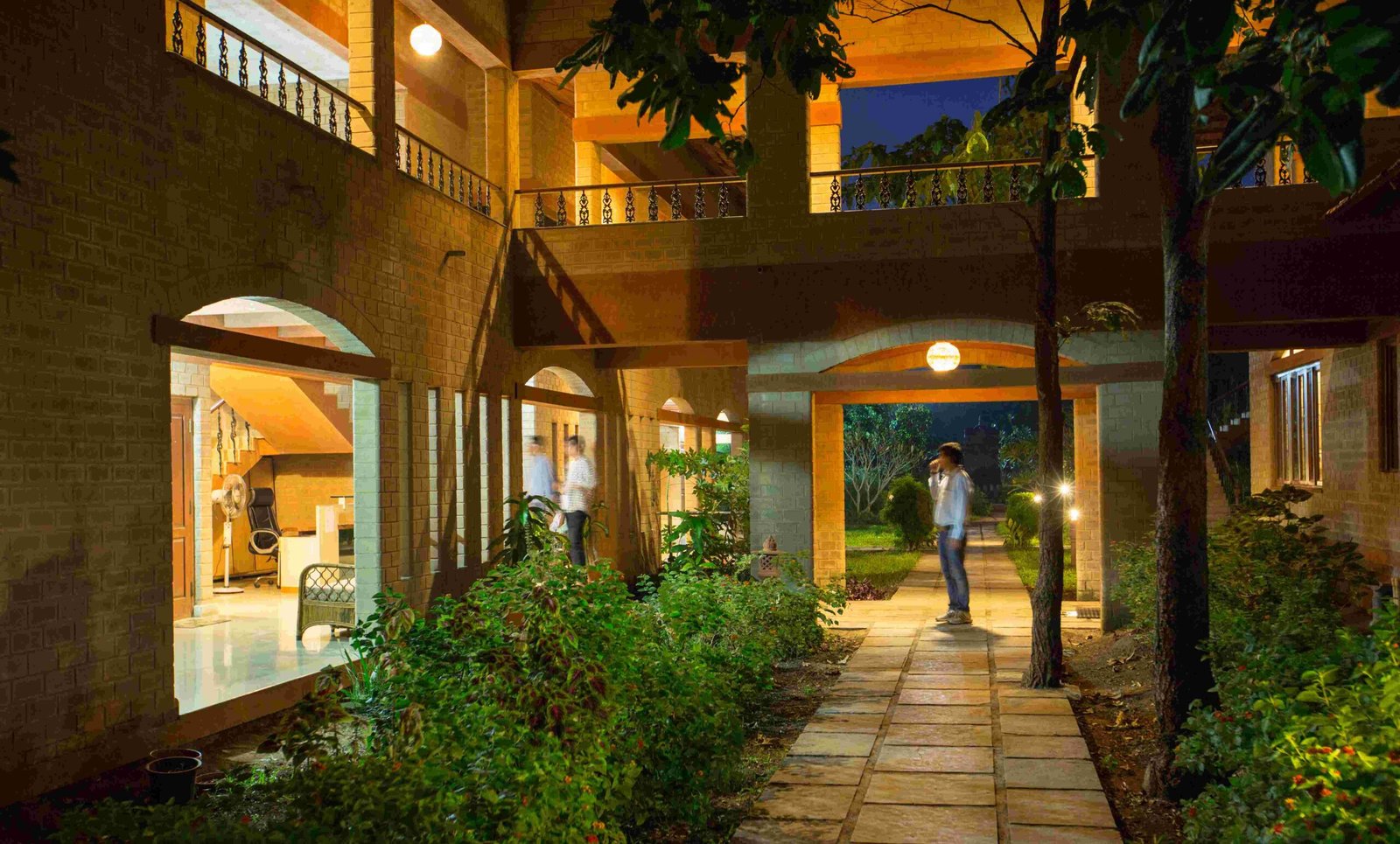
Chitra’s marvellous work is not limited to these large scale projects. Her uniqueness was quite visible on the small scale, local projects as well. She has managed to achieve a lot in climate-specific and ecological architecture. And hence, some of her worth mentioning small scale projects are :
Paper Workshop
Location: Bengaluru, Karnataka. Type: Commercial / Mixed-use
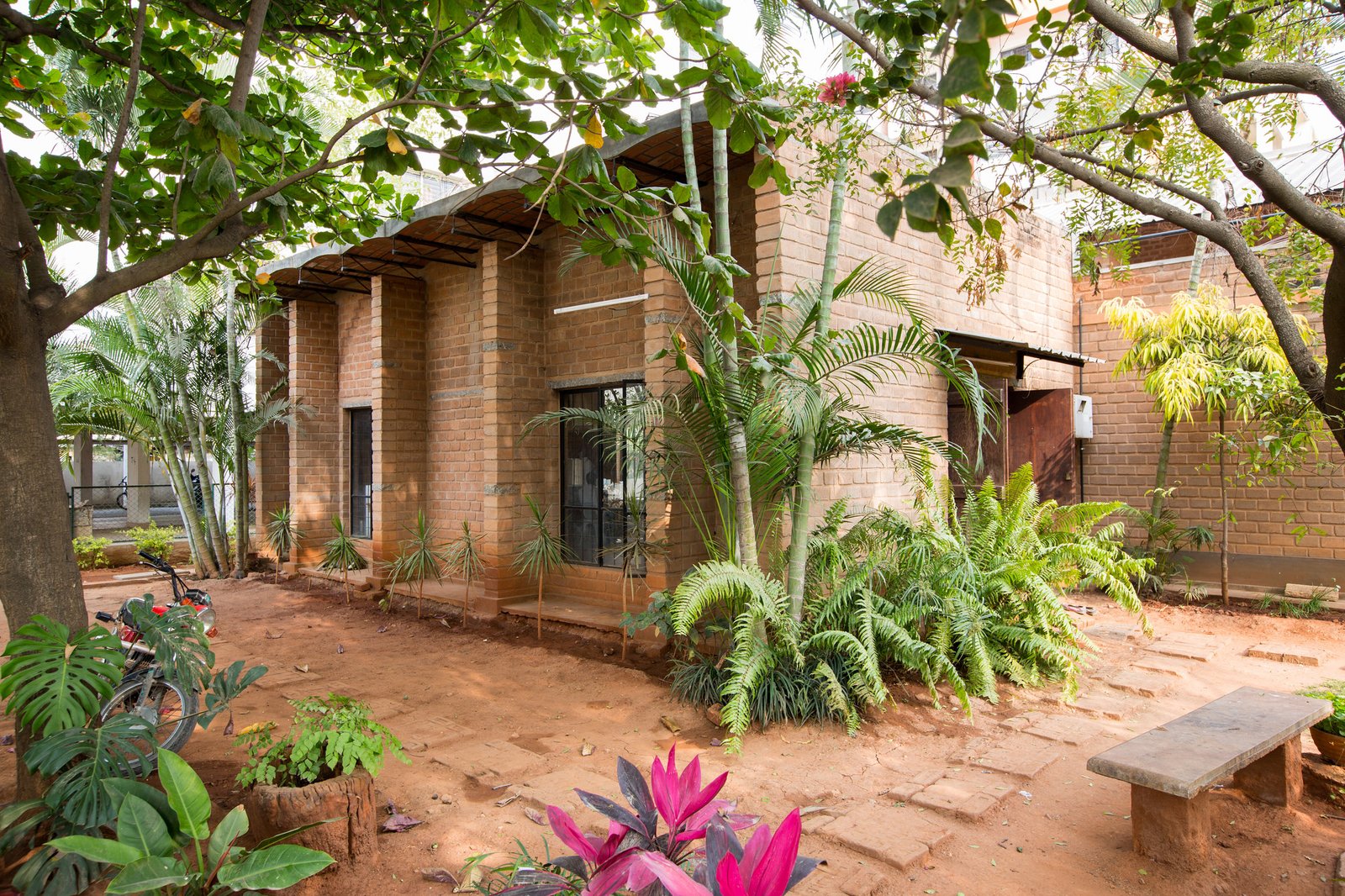
Sudipto Studio
Location: Bengaluru, Karnataka. Type: Commercial / Mixed-use
