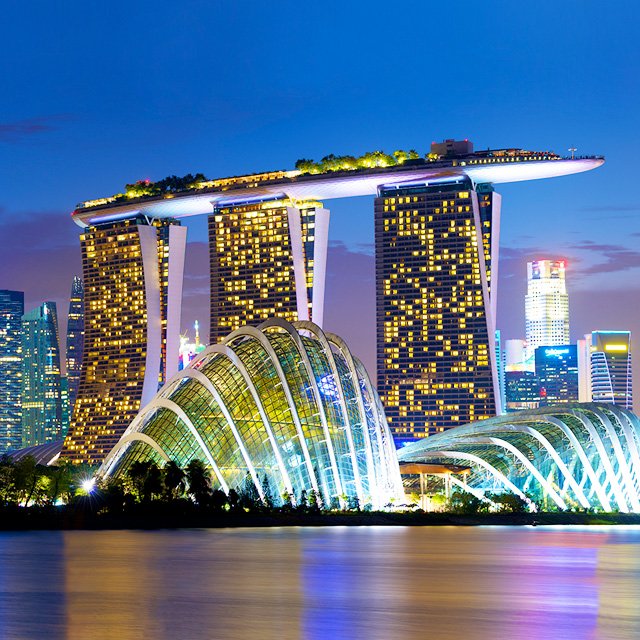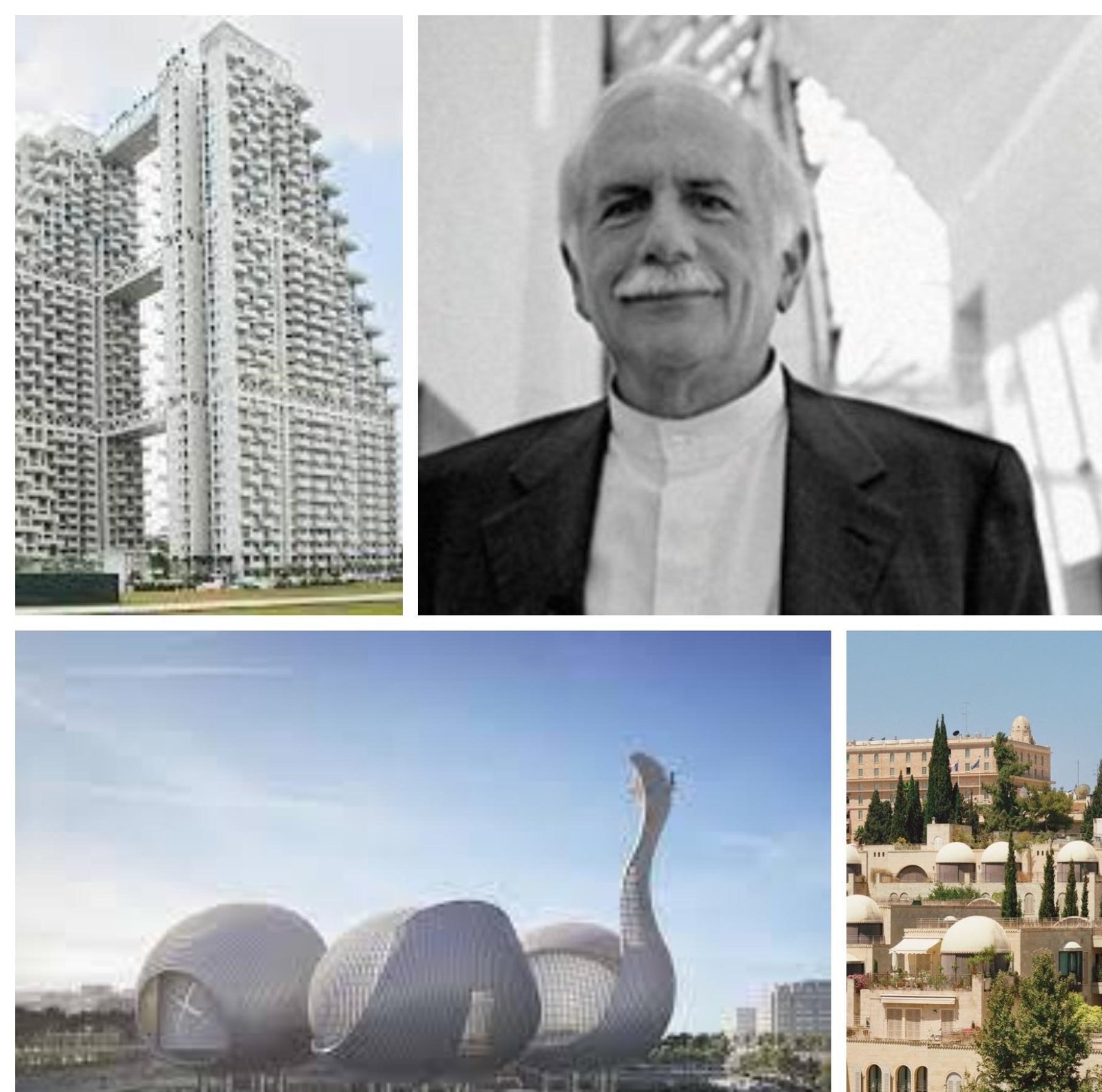The magic of community inclusive architecture lies in Moshe Safdie’s projects. He is known to modify his style as per the project and the community that space is going to cater to. The use of modular units and comprehensive design technologies aroused international attention towards his work. There is a famous quote by Moshe, which goes like “The greatest satisfaction, I think, is when a building opens and the public possesses it and you cut the umbilical cord and you see it taking on its own life. There’s no greater satisfaction”.
This highlights how Moshe saw his projects and spaces as a product of his own and the fact that the space archives its full potential gives him immense satisfaction. Let us have a look at his works and feel the pulse of these successful projects. Here is a deep insight into some of Moshe Safdie’s most unconventional yet famous projects:
1. The Abrahamic Family House, Saadiyat Island Cultural District

Location: Abu Dhabi, UAE
Building type: Cultural
One of the most abstract designs among Moshe Safdie’s works is The Abrahamic Family House. With an ideology of integration of different cultural and religious diversity, The Abrahamic Family House at Abu Dhabi is conceptualized to bring together a mosque, a synagogue, and a church. The collaboration of these three institutions was planned in the backdrop of a shared public park. Though this project is unbuilt, still holds an important position. The reason being, this project is highly experimental and gives us a new perspective on the imagery of religious institutions. Think of a mosque, a synagogue, and a church, I am sure you all have already registered typical imagery of the three in our minds. However, look at Safdie’s impression. The imagery designed by him is highly abstract and at the same time preserve the history, traditions, and rituals specific to these institutions.
This is designed to be floating on the water, shimmering in the light and rising towards the sky. The reflections of these built forms in the pond and the part of the structure rising towards the sky add a sense of play. Thus, this also depicts an abstract idea of rising towards heaven in peace and tranquillity.
2. Marina Bay Sands – Art & Science Museum

Location: Singapore
Building type: Museum / Cultural
Most of the structures by Safdie are designed to tell their stories through their imagery and space organization. The Marina Bay Sands Museum is one such structure by Safdie. The form of the structure and the pattern of the spaces here depict the union of Art and Science. The museum spaces are designed around the central open atrium and the convex curved form of the building induces a feeling that is indeed floating above the promenade.
The construction of this magnificent structure involves a steel lattice diagrid system that supports the ‘floating’ centerpiece. The facade here is clad with fiber-reinforced polymer also known as FRP. The imagery here is a modern adaptation of the traditional forms of Lotus.
3. David’s Village

Location: Jerusalem, Israel
Building type: Residential – Community Housing
The reason Habitat 67 being one of the most celebrated projects by Moshe is the unique concept of community housing put forward by Moshe. However, one of Moshe Safdie’s similar work remains quite unexplored by the masses. Yes, it is David’s Village. A residential scheme designed by Safdie on the quite similar concept of Habitat 67. The project was curated for a community in the Hinome Valley in Mamilla Center. The project is a unique arrangement of 200 terraced luxury-housing units.
The project emphasizes including the pedestrian amenities like walkways and gardens and community gathering spaces. However, the Key feature here lies in how Safdie incorporated this modern-day adaptation of Village housing into the historic fabric of Jerusalem.
4. Boise Library Campus

Location: Boise River Greenbelt, USA
Building type: Institutional- Library
The site for Safdie’s Boise Library Campus is strategically located adjacent to the Boise River. The design focuses on bringing the natural environment into the spatial experience of the library that houses a 300 seater theatre and an art center as well. The reading room is designed in a way that it protrudes into the park and the natural landscaped which adored with giant trees and other vegetation. This integration of nature into the built space allows establishing a calm and serene setting for the library. This is also the main reason why this project is so celebrated and admired by the masses.

