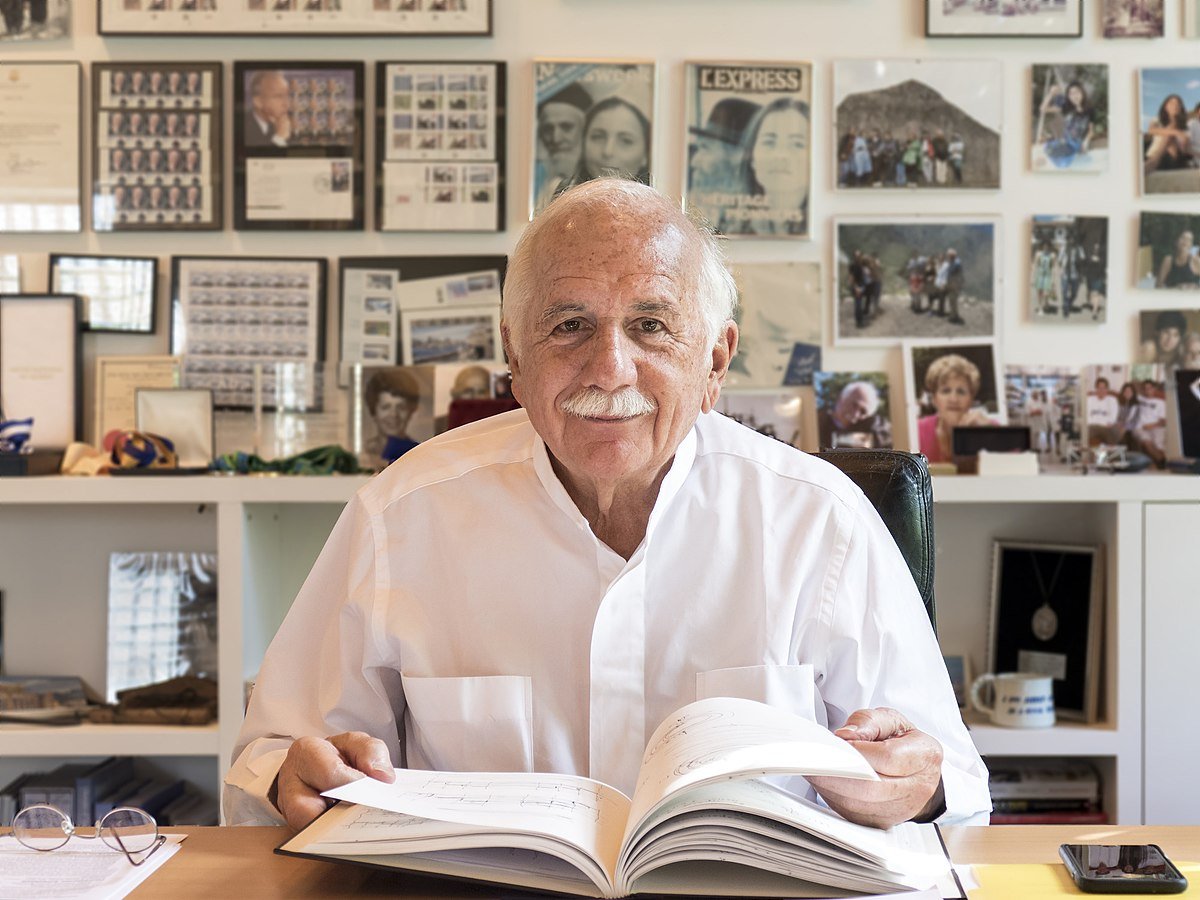Moshe Safdie, an Israeli- Canadian architect laid the foundation for the concept of ‘Community Inclusive’ Design. He believed that architecture is much more than building structures. It has the power to add an experiential value to space. This experience has the potential to bring together people and curate a space that is accessible to all. Therefore, Moshe Safdie came up with aesthetic as well as functional solutions for architecture. Safdie is not known to have a typical style of design, each of his buildings renders a different experiential value and thus a different style.
His styles evolve with his projects. This is very evident from the range of his works with varying genres of architecture-specific and unique to each of his projects. Therefore, be it the Jewel Changi Airport with a Biophilic Design approach or The Habitat 67 with the Metabolist approach; Safdie managed to retain the individual uniqueness across all his works.
Moshe Safdie & His thought process
Safdie has an unusual and unique approach to design. However, there has to be a thought process that he follows to make his designs so progressive. These projects and design ideologies reveal the following as the approach that forms a part of Moshe Safdie’s projects.

The core of the design must resonate with the project’s position in civic life.
Safdie has an immense contribution to the realm of institutional and region-specific projects. His designs have been so progressive and yet deeply rooted in the communal and regional fabric, that have gone on to become regional icons today.
Even the smallest of the design details in Moshe Safdie structures contribute to the overall scheme and motive of the design.
His buildings, along with the shared spaces like the open spaces and landscape areas, contribute to a built ecology thereby benefitting the urban fabric. This has led to a beneficial blurring of lines between architecture and urban design.
Moshe Safdie’s ideologies
Dramatic curves and series of geometric forms are the key design features of Architect Moshe Safdie. Though each of his works enjoys a unique identity, the use of windows and open green spaces are among the common aspects of his design. Hence, Safdie believed that spaces must be ‘meaningful’ and contribute to community well-being.

Despite having a modernist approach towards design, he also had a side that made sure that the local value and cultural significance is not lost in the process of architecture. Safdie’s works can be best referred to as ‘out of the box’. Therefore, it would be extreme injustice to categorize his works into genres. No doubt, Architect Moshe Safdie’s buildings are Modern or Metabolist or even critically regional at times. Nevertheless, the most important factor is, his works were relatable and responsive to the masses and the community. Moshe in an interview once said, “Architects need to respond to climate change by being more versatile”. Besides, it is indeed very appropriate to be versatile and evolve our design ideologies around the changing climate. Thus, Safdie too is seen incorporating adaptable spaces into most of his projects. He believes that as climate change is affecting us on a day-to-day basis we must change our approach towards architecture. We must now look into the concept of ‘Convertible’ Spaces’.

Moreover, he also believes that we need to stop looking at the landscaped areas and the gardens as outdoor commercial environments. He advises that rather these spaces must be integrated into mainstream architecture. The best example of this is Safdie’s Sky Habitat Tower in Singapore. The project enjoys generous balconies and landscaped spaces on multiple levels, thus redefining the concept of open and green spaces.
All in All
It is clear why Safdie’s works have received immense appreciation and head-turning response. His comprehensive design techniques and the humane approach towards spaces had led to the foundation for Community Inclusive designs all over the world. Some of his iconic works include Saadiyat Island Cultural District, David’s Village, Habitat 67, and Marina Bay Sands. As of now in this part, we have understood his design ideologies and approach, in the coming part 2 of this blog we shall have a look at these iconic projects and learn how his ideologies translated into such path-breaking community inclusive structures.

