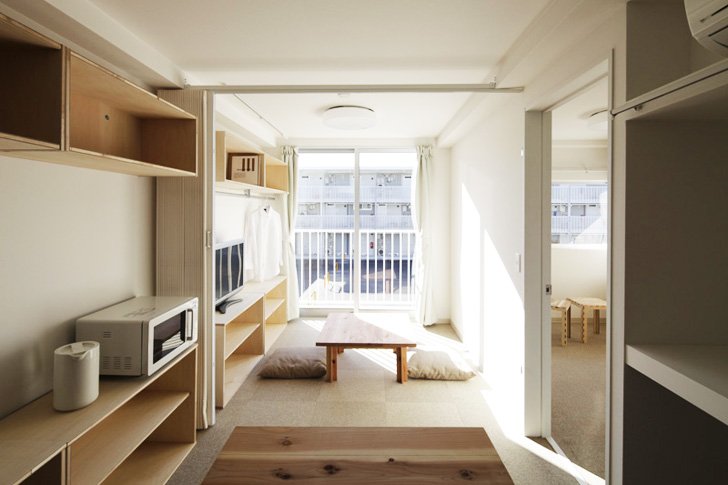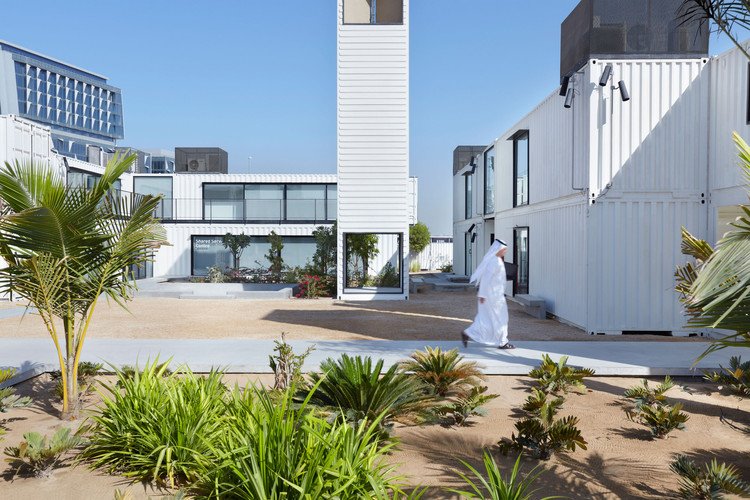Architecture and Construction are slowly moving towards alternative means and methods to execute the work. Shipping containers are quickly becoming a new alternative in sustainable architecture. Essentially industrial waste like these containers end up as disposable items since they cannot be shipped back to the originating country, and lie dormant in shipyards and warehouses around the world. Shipping containers have incredible modularity about them, that they can be arranged in many different ways, horizontally, vertically, etc. The walls of the shipping containers are also extremely strong and can withstand large loads and forces. Hence, shipping containers become the perfect tool for a design where their shape and size enable them to be used in a myriad of ways in the field of architecture.
The best part of shipping containers is that they are great alternatives for traditional construction since they can be arranged very quickly and do not require foundations or a structural framework.
They are extremely spacious and are great canvases for further design and decor. The fact that they get a second life when repurposed makes them extremely sustainable and refurbishing them reduces the amount of industrial waste that ends up in the landfills. They greatly reduce the carbon footprint of traditional construction methods and since they are previously manufactured, do not add to the pollution problem.
The outer framework of shipping containers comes with clips on all 8 vertices meant to attach to other containers to keep stable when stacked on ships and trucks. While the metal walls of the containers are sturdy, architects usually combine 2 or more containers to open up space by stripping the walls. Refurbished shipping containers can be used for housing, commercial spaces, bridges, and more. Architects around the world have really optimized their utility while making them aesthetically pleasing.

Shipping Containers used for protection: This earthquake refugee camp in Miyagi, Japan was made completely of shipping containers. The vessels were placed alternatively in a checkerboard pattern in three rows. There were houses for many types of families based on the number, where smaller families got and a half containers and larger ones got 2 or 3. Each home had an attached washroom, bed, kitchen, storage space, and a balcony. It was very quick and easy to build.

A temporary office, exhibition, and collaborative space for the Dubai Design District, the precinct was built with 40ft long shipping containers, arranged and stacked around small courtyards.

Some shipping containers were stacked vertically to behave as cooling wind towers to reduce the temperatures of the courtyards below. The walls of the containers were opened up to accommodate wide glass doors that overlooked the minimalistic white structures arranged in “L-shaped” plans.

This modern residential home in Dallas Texas was made of 14 shipping containers arranged horizontally and on 2 floors. Some of the walls of the containers were stripped however the roof was left exposed and the floor was covered with wood panels. The containers enabled a formal grid plan which had cut-outs, bedrooms, living spaces, and kitchen equally spaced out. The lighting fixtures and fans were attached to the outer frames of the containers that looked like interior beams of the home. The modern and industrial-looking home was built with an unconventional enthusiasm.
The shipping containers are so versatile in design and construction that they are becoming a very reliable option for architects around the world. Using shipping containers greatly reduces construction time and materials. Using them instead of commercial concrete and removing processes like concrete mixing and casting makes such a huge difference in the overall project.
The modularity of the containers helps in quick construction which has assured structural integrity as well as the potential for aesthetic.

