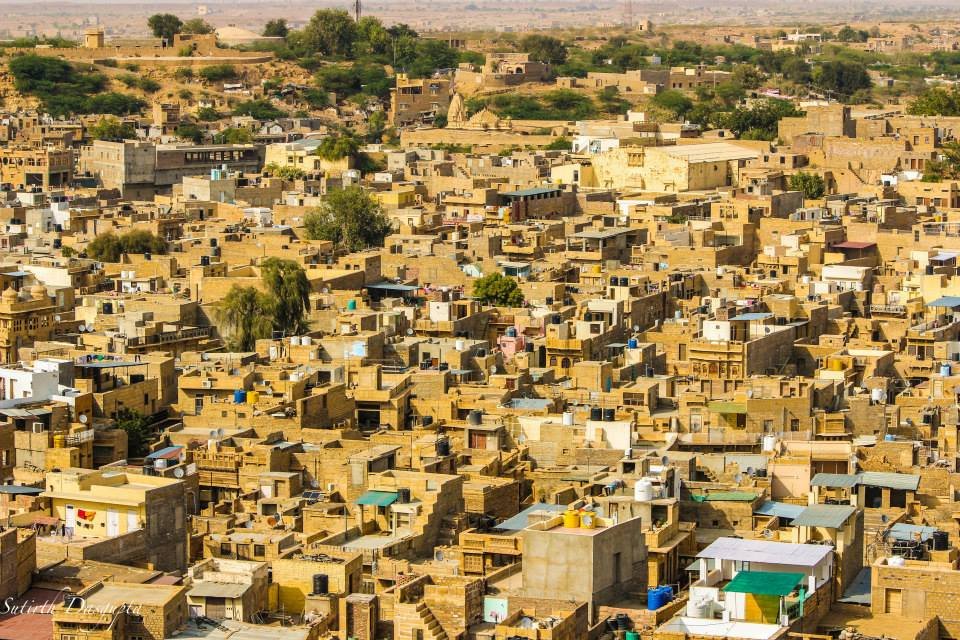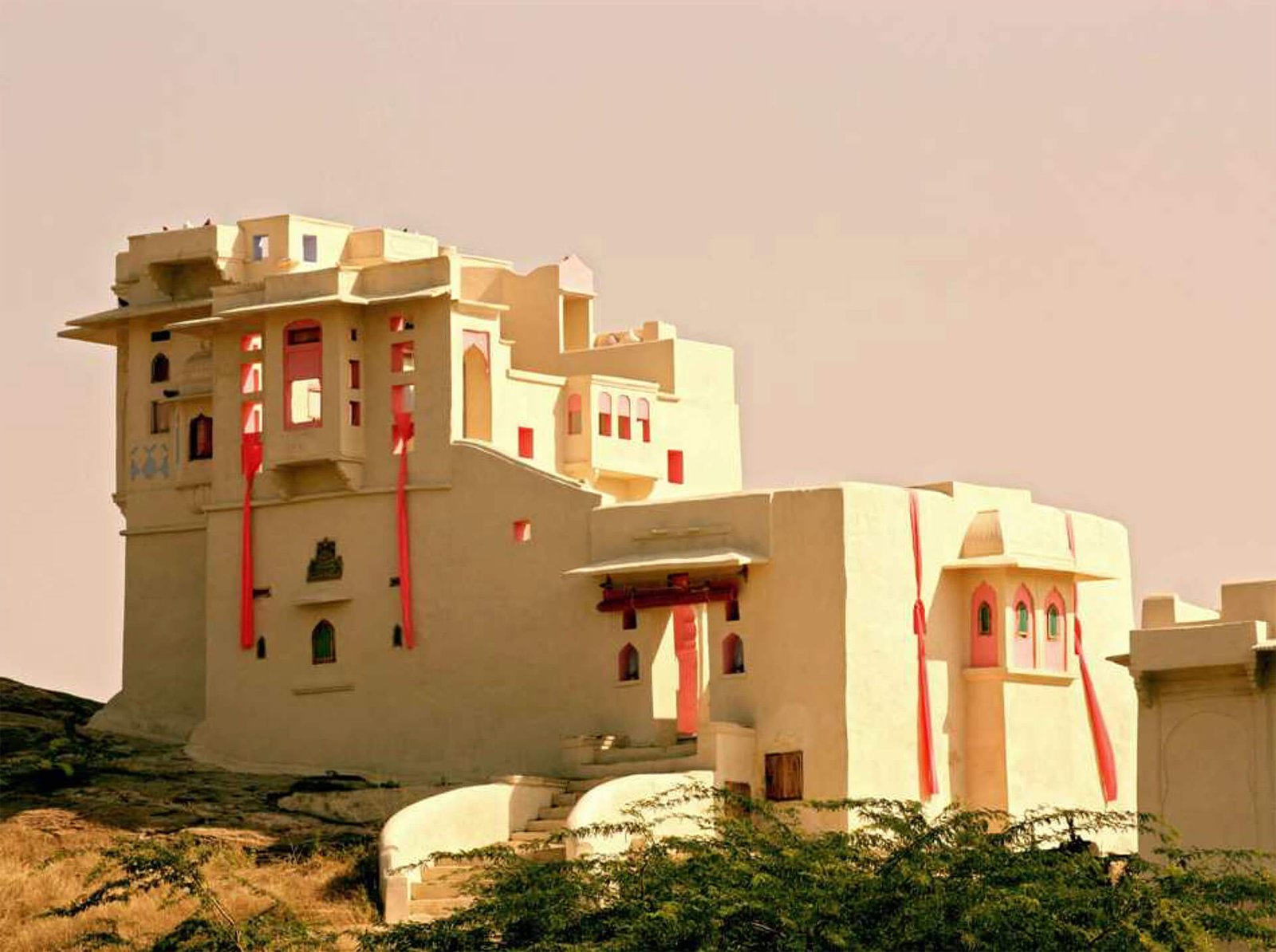[speaker id=27191]
Rajasthan – the land of brave hearts and chivalry is home to ancient forts, bastions, and is a long-standing breeding ground for the Rajputana culture. This land is blessed with an unyielding beauty with a rich tradition, culture, and architecture which showcases the stories and tales from the historic eras.
Globally, there are several concepts and ways of dealing with architecture with their roots in abstract notions related to the location. Pavilions, courtyards, terraces, etc work together to define the space with additional rooms added to these elements. These characteristics demonstrate the presence of both adaptability and anonymity. In essence, the meaning is determined by the context and how it is applied.
An attempt in understanding spaces in Indian Architecture can be based on the basic and physical circumstances of the given setting, laying significant importance on the development of spaces within particular physical parameters. Climate plays a deterministic role in defining the activity areas by generating interior, exterior, and transitional spaces.
Architecture of Rajasthan

A typical Rajasthani town provides a highly tight image of dwellings and other structures crowded close to each other, not only to provide shade to one another but also to minimize the exposed open spaces surrounding the structures.
The building’s height concerning the street’s width is enormous that results in shaded and comfortable atmospheres for the pedestrians and a pleasant atmosphere for other social activities to happen on the streets.
The interior of the buildings is protected by nearly blank walls with extremely small gaps in instances when regular low-level dust swirls within the community. Major streets of the town are oriented in the east-west direction which is at right angles to the dust storms’ direction.
One can witness magnificent jharokhas and decorative facades on these relatively narrow and winding streets.
Maintaining Temperature and Comfort through Construction Technology
Rajasthani experiences an extremely hot climate with very little rainfall. Rajasthani architecture has always been a variant of the typical Indian architectural style prevalent in North India. The distinct features are mainly an outcome of the topography, extremely hot and arid climate, and other natural features in the geography of the state.
To withstand the harsh climatic conditions, the architecture has developed its style and construction technologies in Rajasthan over the years.

The heat in the interior spaces of the built environment is mainly controlled by using textures on the thick walls. The thick walls in Rajasthani homes increase the mass in walls which further increases the heat holding capacity of the walls.
This aids in holding the heat and keeping interiors cold during the daytime, while at night, the walls reflect the collected heat to the interior spaces which control and create a comfortable temperature.
Another reason for having thick walls in Rajasthan architecture is that stone is a locally available material present in abundance there. Sandstone is used as a basic construction material that demands a width of 0.3 m to 0.45 m in order to uniformly transfer the loads throughout the wall.
Adobe/Mud is another building material used in rural areas which require even more width to withstand loads.
Due to a lack of highly specialized and accurate technology to create uniform block sizes, most walls are constructed using a variety of stone blocks of various sizes. Thicker walls are used to compensate for the variance in block sizes, resulting in more stable buildings.
Another architectural feature to control the temperature is flat roofs. Flat roofs provide less surface area as compared to domes or sloped roofs which minimizes the heat gain from the roof. These roofs also act as a rainwater catchment area which is linked with an underground storage tank for rainwater harvesting.
Western Notions with Basic Principles

Today, we can see a modern influence in traditional architecture with more stylistic expressions. One can see deliberate efforts in merging historic architecture with an influence of western notions. In any case, the basic form and principles of designing remain the same in order to create architecture that responds well to its site conditions, thus, offering comfortable living space for the users.

