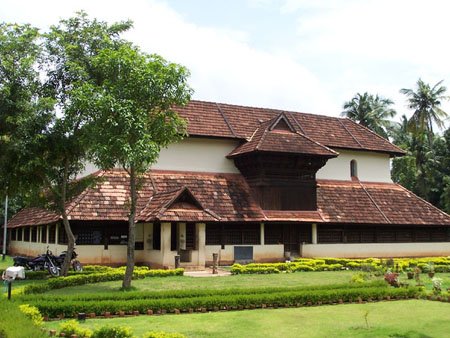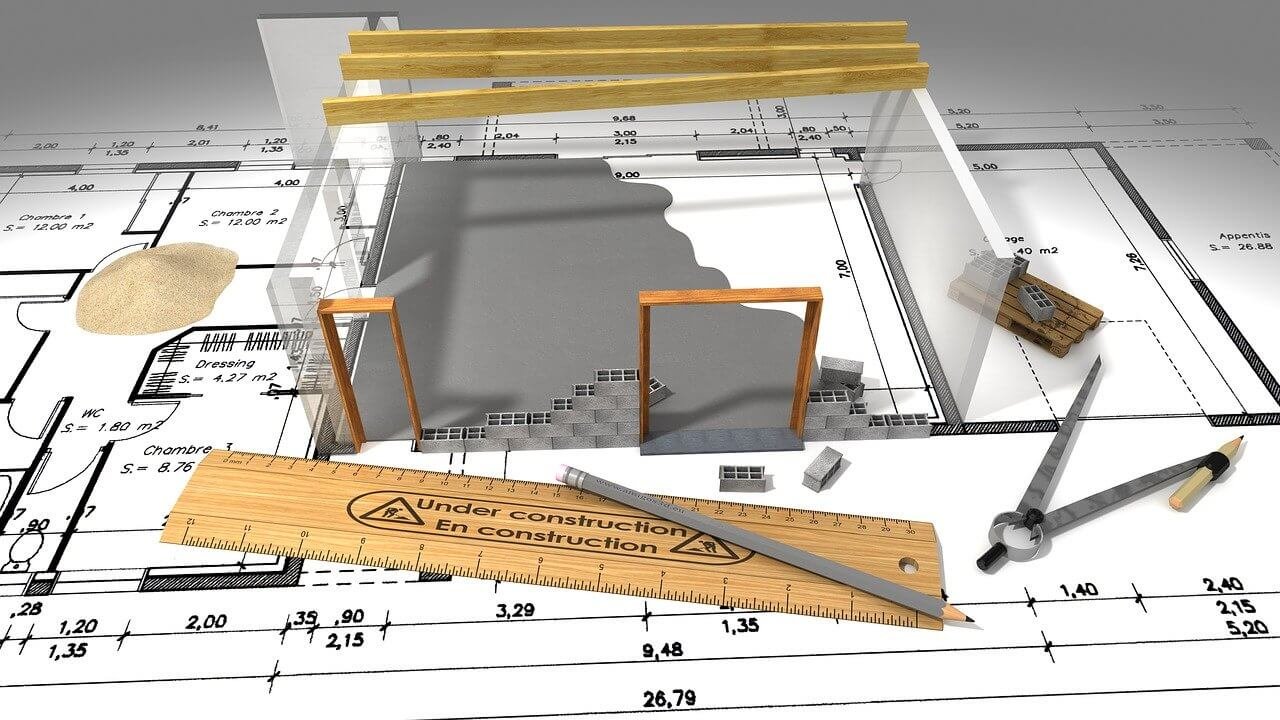With the impending depletion of natural resources, an increasing number of people are turning towards non-conventional and environmentally beneficial energy sources; the architects are not far behind in this endeavor.
Architects and designers have now shifted their focus on creating a built environment with a lower environmental impact. Climate-responsive architecture is a method of designing structures that work well in the local climate. It is an easy concept with complicated execution.
About Climate Responsive Architecture
To design comfortable and energy-efficient buildings, climate responsive architecture takes into consideration seasons, sun path and solar positions, natural topography, and environmental factors like wind, rainfall, humidity, and climate data. With an understanding of the geographical features of the site, an architect can design practical, efficient structures that are responsive to its surroundings.
Climate Responsive Architecture in India
The climate of India can be divided into six zones: Hot and Dry, Warm and Humid, Moderate, Cold and Sunny, Cold and Cloudy, and Composite. Climate responsive architecture in India has its unique set of energy-efficient building designs.

For example, Vennu is a tribal community structure serving as an example of the vernacular climate-responsive architecture of Kerala. Features like windows, jalis, deep rectangular piers, and chajjas respond well to the surroundings through their construction techniques. The steep sloping roofs, a prominent visual feature, are used to withstand heavy monsoons and act as wall protections. This local architecture is an attempt to respond to the site’s surroundings and conditions.

Another example is climate-responsive architecture by Arvind Kishan in the Degree College and Hill Council Complex, Leh. This institution is on a rectangular site surrounded by snow-capped mountains. Buildings of the north have thick walls to reduce heat loss and the ones on the south maximize heat gain. So, the design works well with the cold climate and creates warm and comfortable interiors for the users.
Achieving Climate Responsive Architecture
There are a few steps followed as analysis before designing a structure to suit the needs of the site.
Site analysis
Site analysis is an important step in order to know about the weather conditions, soil, climate, wind speed, and direction. Each of these components can be examined to take a sustainable architectural approach to the design.
Building layout
The layout of the basic massing on-site is important to determine the optimal orientation. The key factors considered in this step are the surrounding water bodies, natural habitat, and other geological features existing on the site.
Planning with Sun
The best solution for a comfortable design is to place the building based on the cardinal directions. The goal is to maximize heat gain in the winters and minimize the same in the summers to consume less artificial energy and mechanical devices.
Wall openings
Windows and wall openings are to be placed by keeping in mind the orientation of the wind direction and sun to allow natural light and flow of natural air inside the interior spaces. The glazings can use double or triple-paned glass as appropriate to the orientation.
Comfort Standards
The purpose a building serves is to create a comfortable space for the users. With a climate-responsive design, the artificial energy used for cooling and heating is reduced, and the natural systems are encouraged. The use of natural light and ventilation can result in more comfortable spaces and help in reducing the energy loads that result in savings.
Architecture for the Time Ahead
This architecture is the need of the hour with nature facing impacts of humans’ actions. A proper understanding in terms of the site location and site context may help in creating sustainable and comfortable homes.
Climate responsive architecture is not only about residential projects but applies to the commercial sector as well. A low-rise commercial building envelope adapting a set of design parameters like natural ventilation, cool roofs can contribute to a better, sustaining future.
The building industry, being a strong contributor to environmental impacts, needs to consider an architecture defined by the climate and site conditions for an effective outcome.


