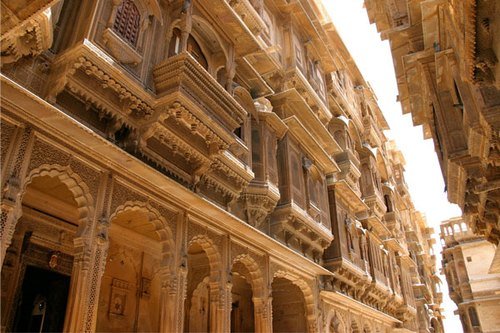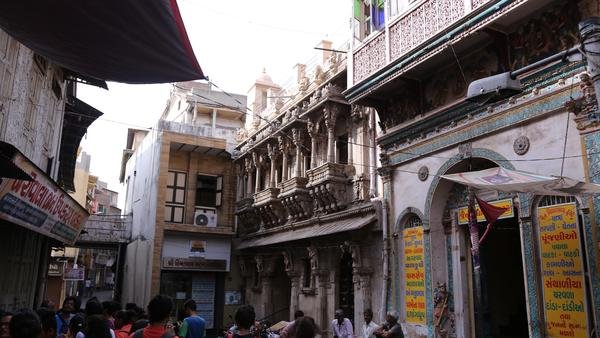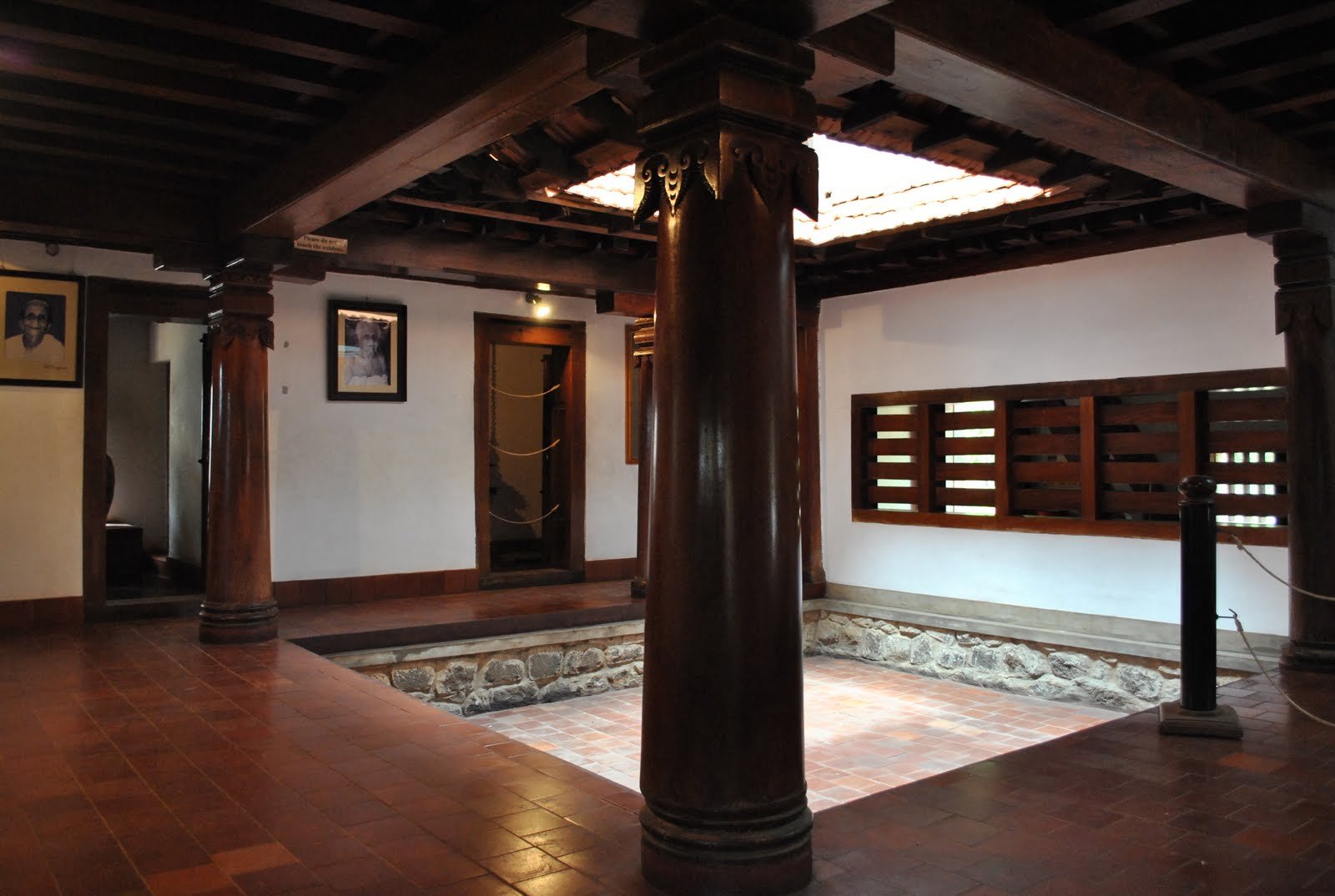Traditional architecture in India was based on the responsiveness to the climate. The main purpose was to provide light, ventilation, and shelter. The traditional system of a family unit consisted of joint families. Which led to a need to have large houses which could accommodate the current and future generations. A typical traditional house was divided as per the activity from public to semi-private to private. The three main criteria on which the design of these houses was based on was the anthropometry, Vaastu Shastra, and locally available materials. Vaastu Shastra played an important role in determining the spatial distribution of a unit. The scaling of these houses as per the anthropometry is what made them humane in nature, they had a sense of comfort and ease to them. The locally available materials added a glimpse of the local fabric of that state or village.
These houses were climate-responsive with light and ventilation as primary factors. The outer façade was designed considering the safety and security with thick walls and high openings. But the interior area with courtyards and verandahs made the entire zone interactive and communal in nature. They were used to celebrate festivities and to carry out other official work and discussions otherwise.
The traditional houses all over India have certain common elements such as courtyards or verandahs, but their design and scale differ all over.
For example, the Wada houses of Maharashtra have been the traditional housing units since the 18th century. The Maratha architecture was structurally elegant but also emphasized on the security of the inhabitants. They were designed in a square grid pattern which was centric towards the courtyards. Some houses had more than one courtyard, one for the outer administrative spaces which were called the phadacha chowk. The other inner courtyards were used for festivities and communal activities by the family, this was known as the khasgicha chowk. These courtyards were surrounded by pillared verandahs around them which helped in keeping the inner climate cooler. The outer walls were thick with low raised doors for security reasons.

The Havelis in Rajasthan have also been the traditional housing that was climate-responsive and intricate in nature. Due to drastic climatic conditions, the houses had thick walls with small openings. The locally available material sandstone was used as it helped in keeping the inner climate cool. The Havelis had intricate carvings on sandstone, marble, etc. These carvings are a highlight feature of the houses. The Havelis gave us many architectural elements like the Jaali walls, Jharokhas, Chattris, Stepwells, etc. which even now are relevant. The Patwon ki Haveli is one of the finest examples.
The Chettinad house in Tamil Nadu was courtyard centric with intricate detailing. They beautified the use of locally available materials such as teak and marble. The Mangalore roofing added in the beautification of these houses with a climate-responsive purpose. The Nalukettu in Kerala is another example of a courtyard centric plan with skilled workmanship.
The Pol houses in Gujurat have been a traditional settlement for the merchant community. These were large clusters of housing units grouped and placed to form a neighborhood. They are self-sufficient in nature with each pol or cluster having its own area for interaction and communal activities. The materials used were brick, mortar, and wood. Even these houses have entrance porches that further lead to a chowk which later distributes into other private rooms. The chowk allows the unit to have an open to sky court that helps in climate control.
Thus, all the traditional houses have common elements that are modified as per the local needs. These houses were practical and sustainable in nature. The planning and orientation of these housing units increased the livability factor. Also, the Courtyards and Verandahs acted as interactive spaces which helped in growing the communal spirit.
In today’s time, where rapid urbanization has led to the growth of vertical stacking of units which are turning the cities into concrete jungles. The housing units lack basic ventilation and climate control, they lack livability. The ratio of green and open spaces is decreasing day by day.
It’s time we go back to our traditional houses and take a few notes!








