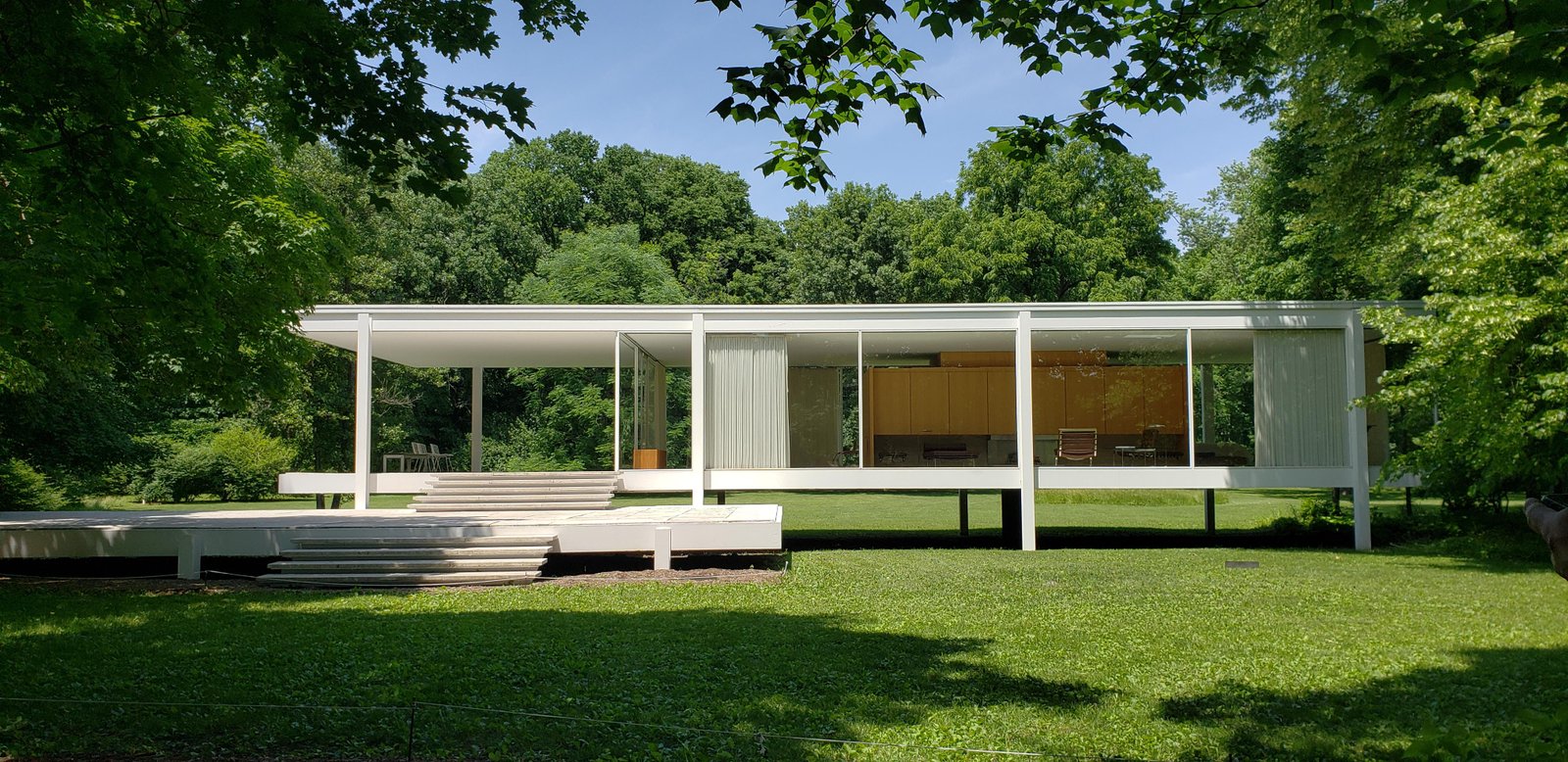Remembering the works of Architect Ludwig Mies Van Der Rohe on his 133rd birth anniversary!
‘Less is more’
A statement phrase by 1886 born Master Architect Ludwig Mies Van Der Rohe brought a whirlpool in the design world as it established a controversial theory of modernism and functionality in the times of decorative intricate design. Starting his career with the famous Peter Behrens, he built his own language of design and construction with modern building materials.
During the 1920s, he worked alongside the modernist Architects Le Corbusier and Walter Gropius. He helped in curating the International style of design with the two master Architects to make a way for new Architectural movement which lasted for more than four decades in his career. From Germany to the United States, he came to be known as an influential Architect, educator, and critical designer.
Functional- Practical- Modern
There is a clear understanding of functional design while studying the buildings that Mies designed. He focused on adding construction detailing and experimentation with modern materials. He shifted his design language from decorative elements and their properties to universal design and its crafted spaces. He built a skeleton with beams and columns and included most important construction elements, leaving maximum open spaces. It is evident in most of his buildings that his planning is open and free-flowing. There is a connection which his interior spaces have with their surroundings. He believed that there needs to be an evidently dynamic arrangement in every space which is in coordination with each other.
His material selection ranges from brick to steel and they do not mix into each other’s characters. There is an exposed frame of materials seen in most of his buildings. Glass is one of his modern material choices, he used it to dress his high-rise buildings giving them an International aesthetic. He believed that every material has an innate quality and to work within its range, one needs to carefully place them together.

Seagram Building, New York
This ‘Modern’ skyscraper by Architect Ludwig Mies Van Der Rohe built-in 1958 created a benchmark for the future High-rises throughout the world. The most important feature in this design is its two inviting plazas which help people to interact and relax. The 38 story tower is covered in dark-tinted glass and runs in all its dimensions. It has basic segregation of spaces done in accordance with its service lobbies shifting its habitable spaces at the rear end. The idea of creating huge plazas at the entrance of the skyscraper helped in elevating its grandeur and beauty. It is minimal and functional. The use of glass overpowers the other strong feature materials like the granite while providing the structure of a lightweight coat.
National Gallery, Berlin
The huge cantilever resting on a steel frame and encapsulating the glass panels creates an illusion of the floating floor over this museum space. Spanning across more than 64 meters, this building still manages to avoid its structural heaviness with its intelligent planning of steel columns. Designed in a way that did not match the mainstream museums built in the decade, this is a minimal, functional and basic approach towards modernist Architecture.

Farnsworth House, Illinois
This design by Mies created a wave of open planning and minimalist approach towards Architecture. It is built within the acres of the natural site with the house literally floating in the midst of the nature surrounding it. The design merges the spaces with its environment. There is a strong and evident use of clear glass held inside the steel frame keeping the elevation very simple and to the point. It frees the aesthetics from any niches and literally pushes the entire house to act as one unit. The house is a part of the nature around it as it is transparent yet very personal!
The design of the famous Barcelona chair!
With his craftsmanship in furniture design, Architect Ludwig Mies van Der Rohe often worked with Lilly Reich to design limited decor pieces, one of them being the Barcelona chair. Initially, the chair was designed for the German pavilion at the Barcelona exposition in the year 1929. Its sleek steel curve design balanced its entire body in an X- fashion. The seat rested on the steel legs covered in leather with minimal button details.

