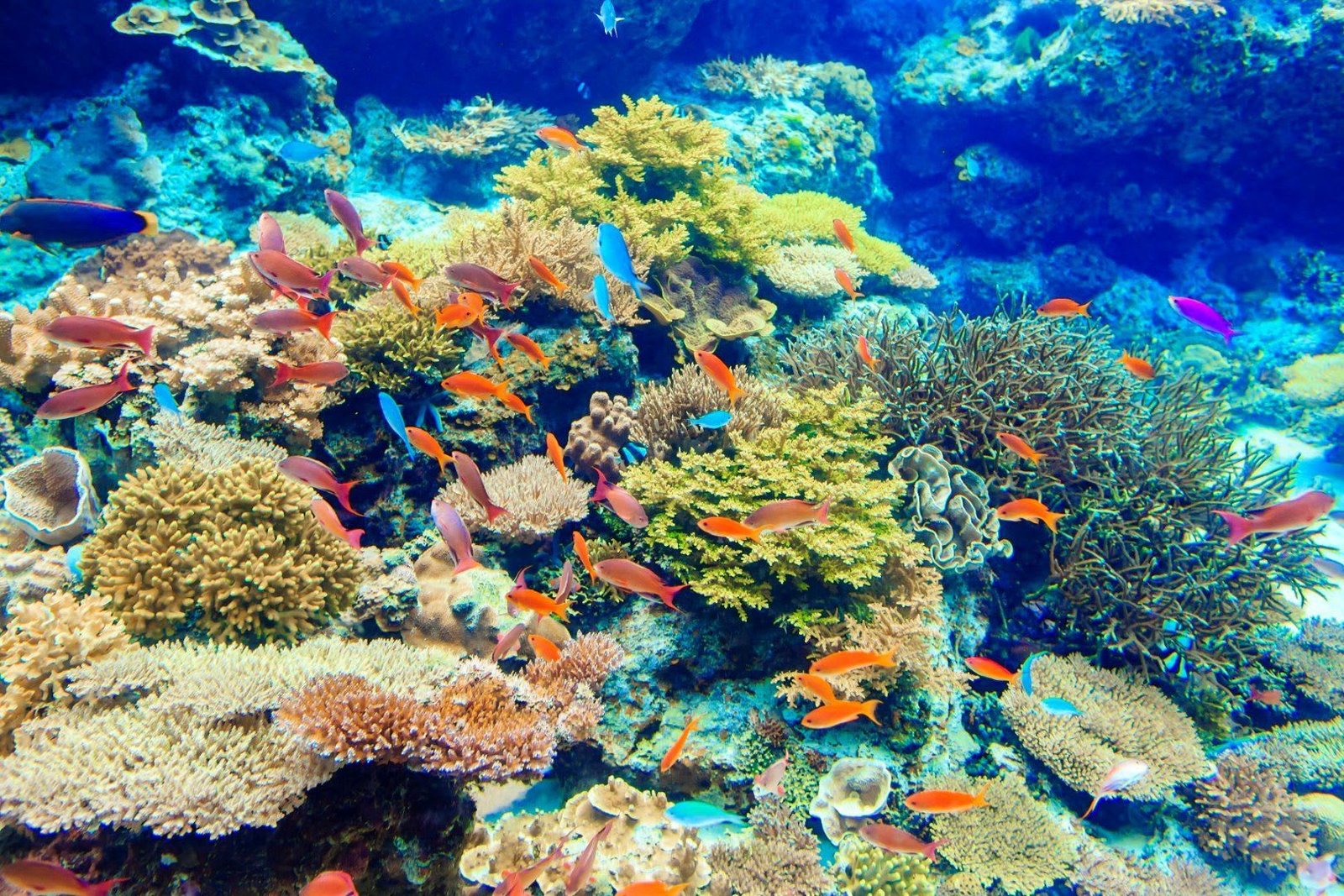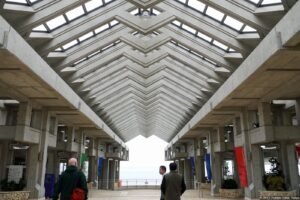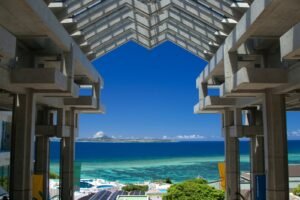In human history, people knew very little about what was beneath the ocean’s surface. With the invention of driving helmets, people finally got a chance to look at underwater life. Scientists and naturalists took this as an idea to allow the public to similarly observe marine life closely through Aquariums. Hence, despite natural curiosity, some elements of the underwater world should not be seamlessly imported into our lives, letting the oceans keep some mysteries. Aquariums are not only aesthetics but also advanced construction and technology to function for the public and marine environment.
A study of Okinawa Churaumi Aquarium
Okinawa Churaumi Aquarium is situated within the Ocean Expo Park in Okinawa, Japan along the Kuroshio sea with the naturally rich marine environment. The large-scale cultivation of living coral was built on the wasteland of the former international exhibition of 1975. This aquarium establishes the natural heritage of the archipelago of Okinawa to promote tourism and revive the area with marine tradition. It was inaugurated in 2002 with the name “Churaumi” which reveals ‘chura’ as beautiful and ‘umi’ as the ocean in Japanese.
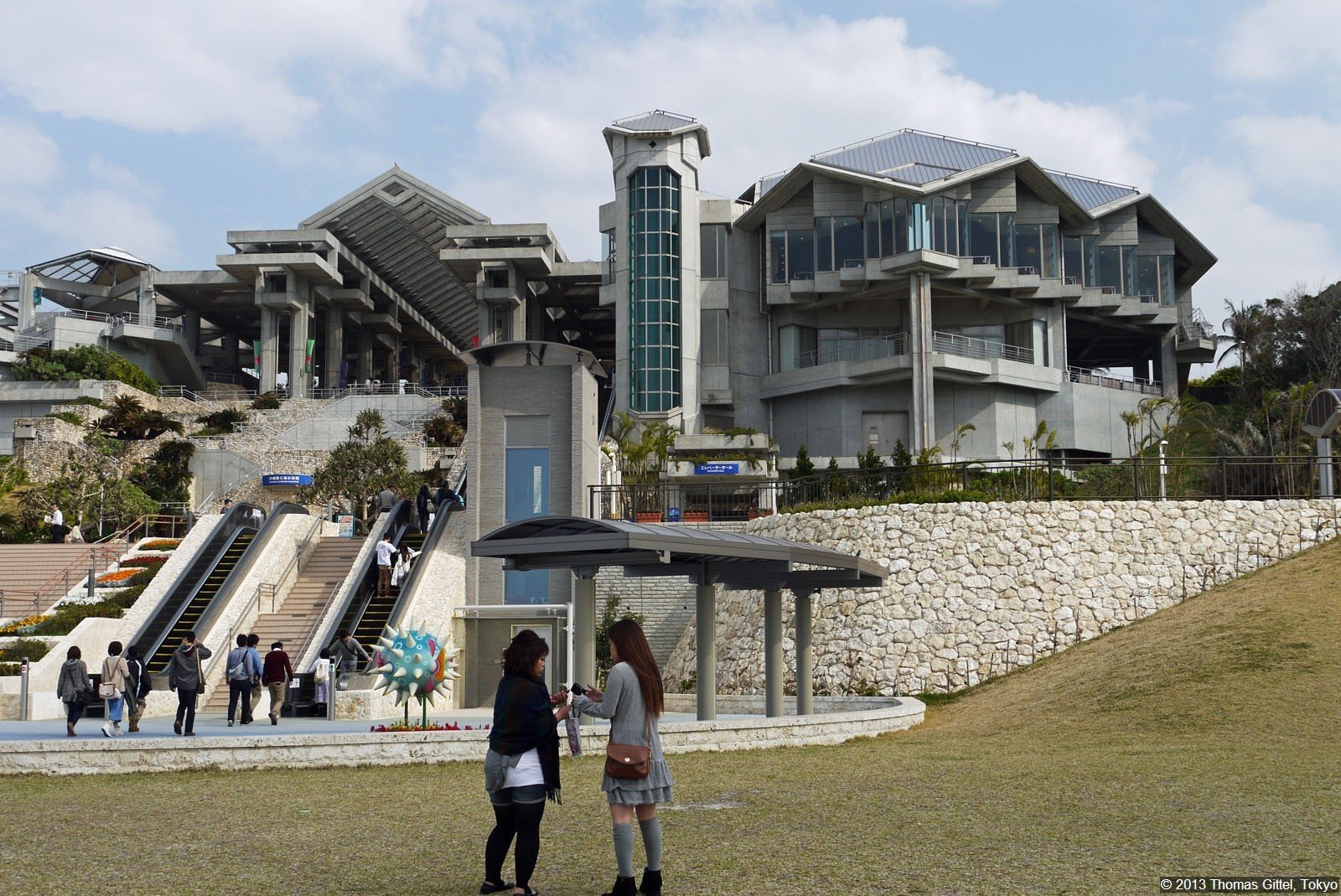
Design:
Ocean expo park was designed with a triple theme of Sun, Sea and Flora. Okinawa Churaumi Aquarium was the focal point of the ‘Sea’ element. The challenge for architects, engineers and marine scientists for a lifetime was to pick up the ocean and move it on to the land including the biggest fish in the world and house it all in the largest aquarium.
This enormous design of the aquarium was designed by Architect Yukifusa Kokuba. He took inspiration to design the aquarium layout from nature itself. After watching the curves of ray’s wingtips, a flowing, inter walkway was introduced to counterbalance the angular exterior. It is designed as a journey from the seashore to the depths of the ocean.
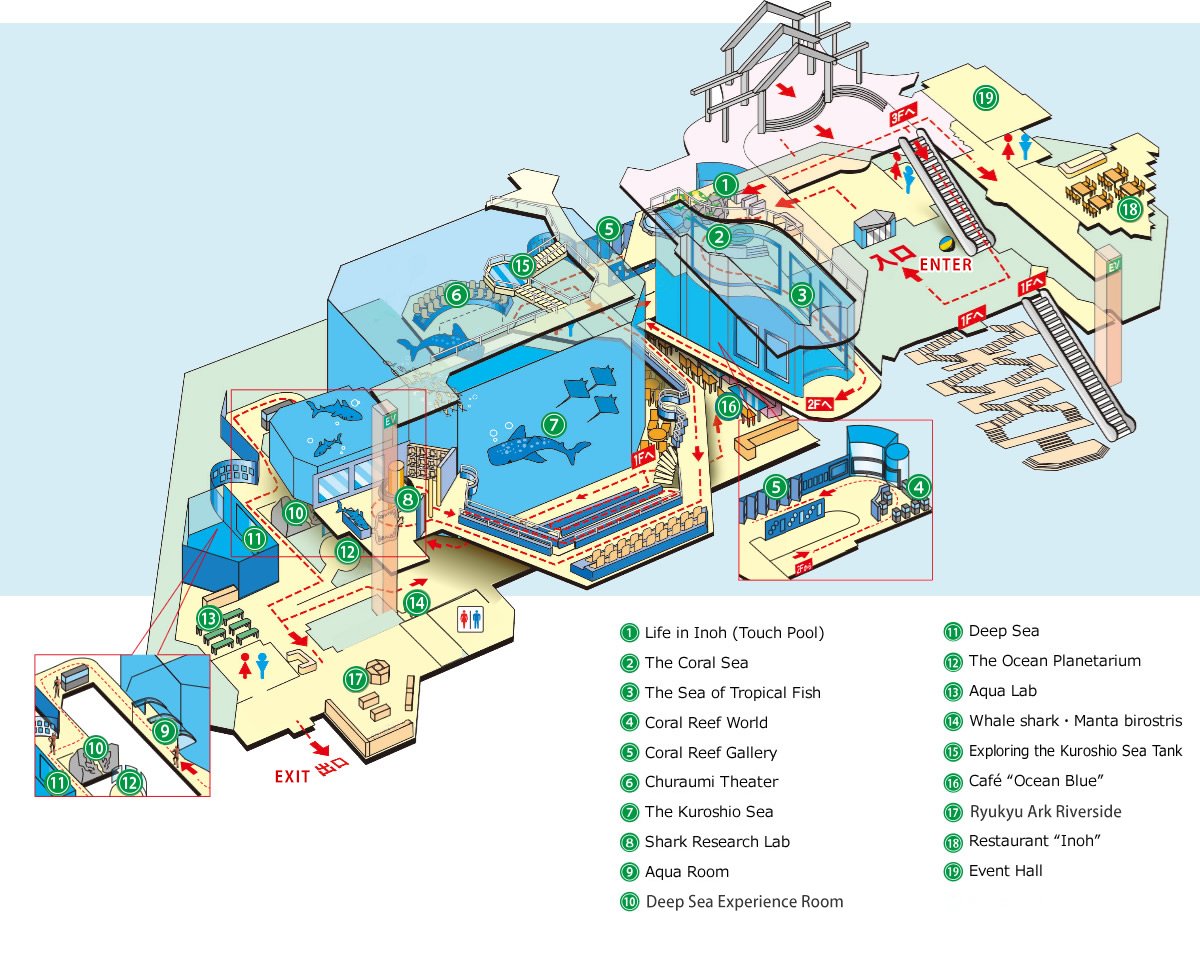
Okinawa’s ocean has three distinct habitats – the shallow island where coral grows, Kuroshio off-shore current and sea trenches such as trough on the east and west side of the archipelago. The ocean was made visible from top to bottom in the aquarium. Each habitat of the ocean stipulates specialized design considerations, whereas coral requires long hours of sunlight and warm water of 25-29oC and deep-sea creatures demand darkness with extreme cold temperature. The coral garden is an open-air rooftop tank extensively long from east to west to ensure their captivity. Corals won’t grow on concrete, hence using dead coral as a base, an artificial reef was built for the aquarium coral for a good start.

The roof is one of the complex features built on a 30-degree slope, its multitude of panels and peaks are inspiration from traditional Okinawan roofs. A traditional innovative roofline feature called ‘Uminchu Gate’ which is massively constructed off-site from 29 pre-cut concrete pieces, each spanning 11.25m. This massive pergola frames striking architectural features and a view across the bay to Aguni Islands.
Construction and Technology:
The site was difficult including a steep cliff, major excavation took place to break out 15m thick limestone rock. This rock was covered by 2metres of clay, this red soil is harmful to coral which can kill the reef. The rock excavated from the site was used to give building’s exterior a distinctly local look incorporating both traditional and modern features.
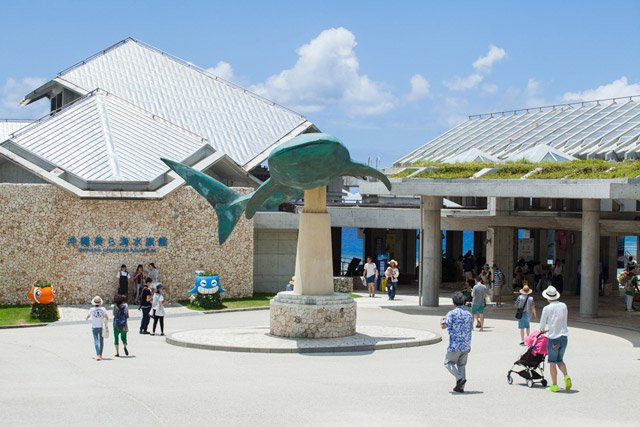
The mysterious aquarium houses not one but three giant marine creature and holds the water tank capacity of approximately 10,000 m3 in an earthquake zone. The aquarium includes a total of 77 exhibition tanks in conjunction with Kuroshio Sea gigantic tank (capacity of 7500m3) with 3 whale sharks and a wide variety of manta rays and fishes and Coral Sea (capacity of 3000m3) bathed in natural light cultivating 70 species and 8000 colonies of coral. Each tank has its own precise engineering solutions. The gigantic tank was the structural core because of its size rest pivots around it. The stability of the tank requires a separate foundation that rests on 11m wide limestone rock.
Accessing water pipes and other ground services through the foundation was created by a concrete honeycomb structure. The multi-storey building of four floors is built in concrete and steel reinforcing on a diagonal slope. Due to exposure to saltwater both inside and out, the walls of the aquarium are 70-80mm thick. The depth of the gigantic tank measures to 10m deep considering the huge whale sharks and length of the tank is 27m wide for the sharks to turn which requires 3 times the length of the shark.
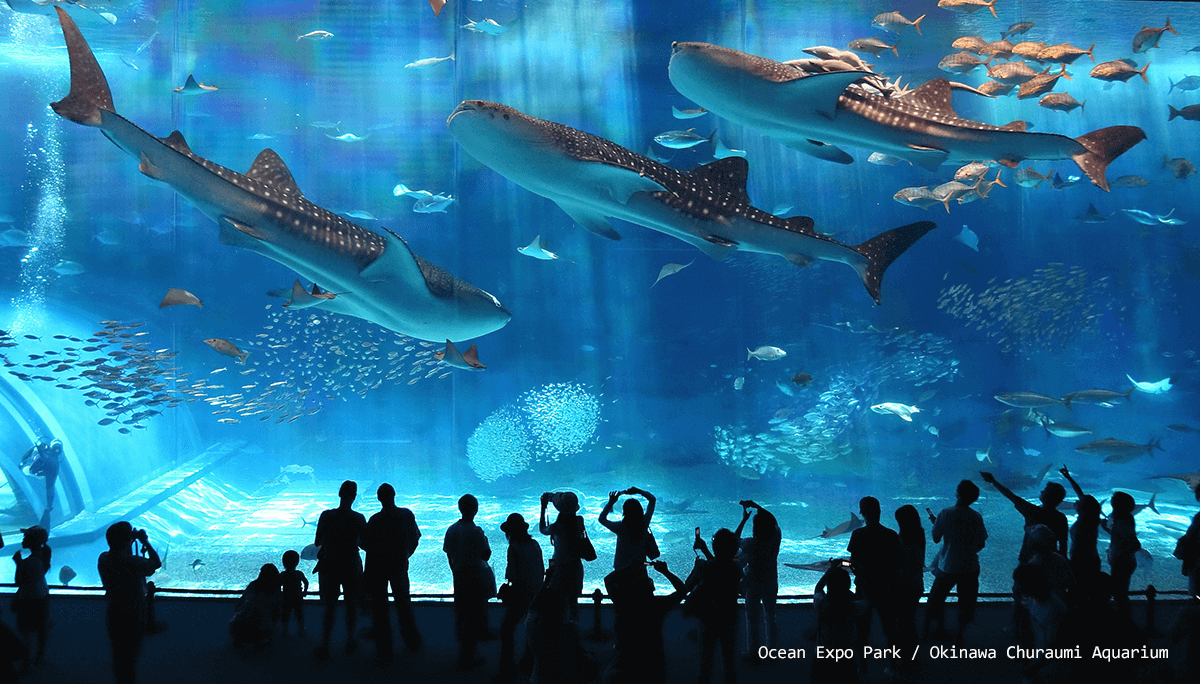
Due to structural problems, there were poles and columns to uphold the tank which makes the viewing gallery to the species in the tank an obstacle. A large acrylic window maintaining the structural integrity that is earthquake-proof is 22.5m wide and 8.2m high. It is created from 7 smaller panels of clearness, distortion-free and no dust which is 60m thick, each panel is actually made from 15 sheets of 40mm thick polymethyl methacrylate. This accounts for the largest aquarium window on the planet.
Conclusion:
To be successful, the aquarium technology needs to blend seamlessly with nature, keeping all animals alive and well, supplying them fresh seawater and making sure everything runs like clockwork, all day, every day without a mistake.
