Healthcare design for long has been treated as an institutional facility that runs on the principles of efficiency and productivity. The design as a whole is more focusing on curing the patient whereas it should be more centric to healing them first. Healthcare designs due to their technicalities pose a restrictive approach towards designing. Although many architects and designers have now started innovating in this field as well. The healthcare sector has now moved a step forward from its institutional space making to a much wider spectrum that focuses on healing, socializing, and caregiving. Healthcare sectors that cater to senior living are also equally important. Many such institutes have now started centering themselves within the cities interactive zone, so as to give a sense of belonging to the inhabitants. Along with the patients, the doctors and the medical staff also need spaces for their rest and recreation. Designers are rethinking these spaces, as to how architecture can help in increasing the efficiency and the overall work culture in the healthcare sector.
In times of a pandemic, healthcare is a function at a full-fledged speed and efficiency. Architecturally also, many such innovations are seen. A California based design firm called M-Rad has designed a mobile COVID-19 testing unit. The mobility ensures the reachability in lesser time.
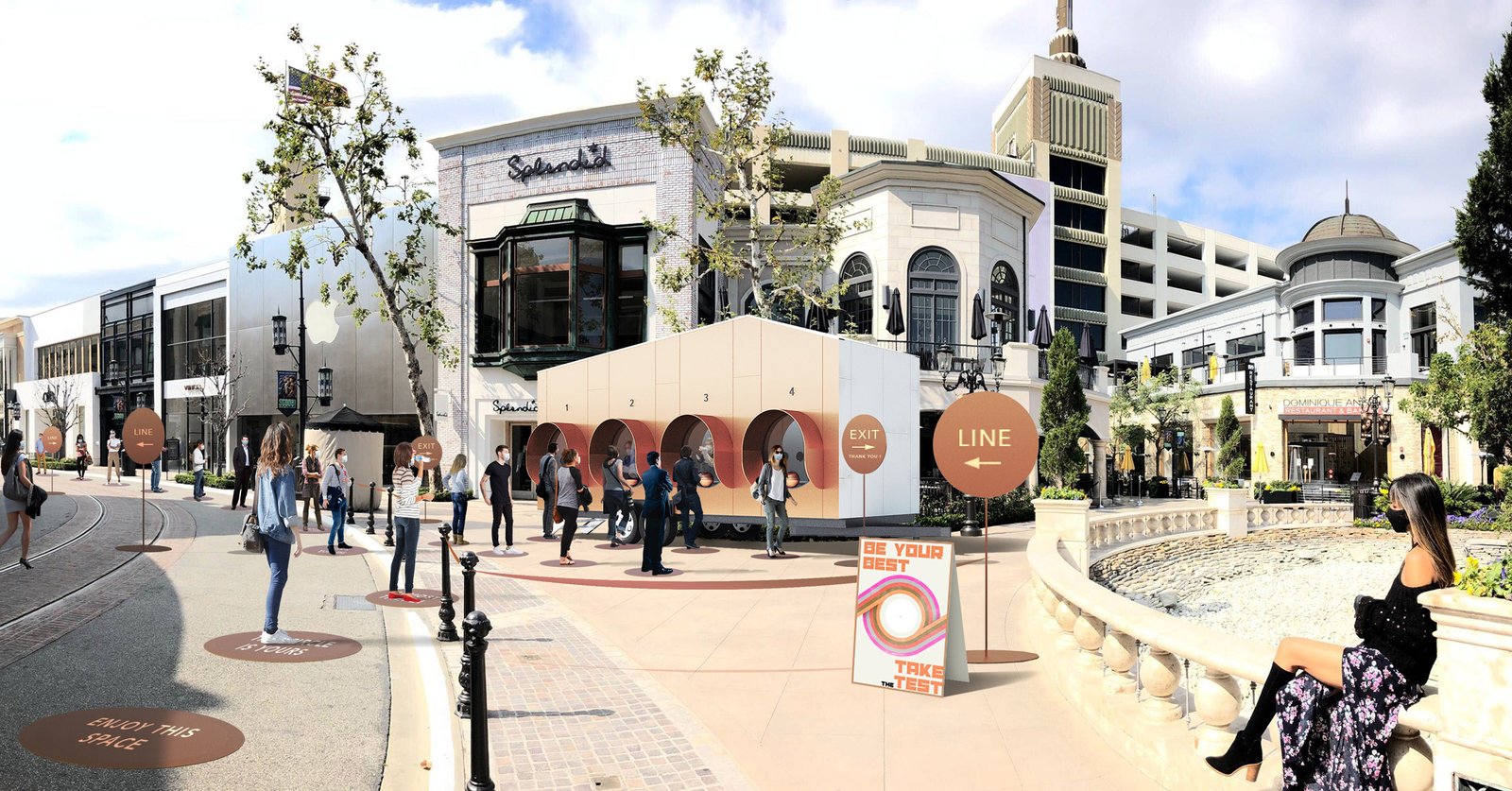
Another prototype for isolating the Coronavirus patient was developed by the Architectural engineer Gregory Quinn. These domed shaped containment pods are an efficient way of isolating patients with proper safety and treatment and also in a lesser amount of time.
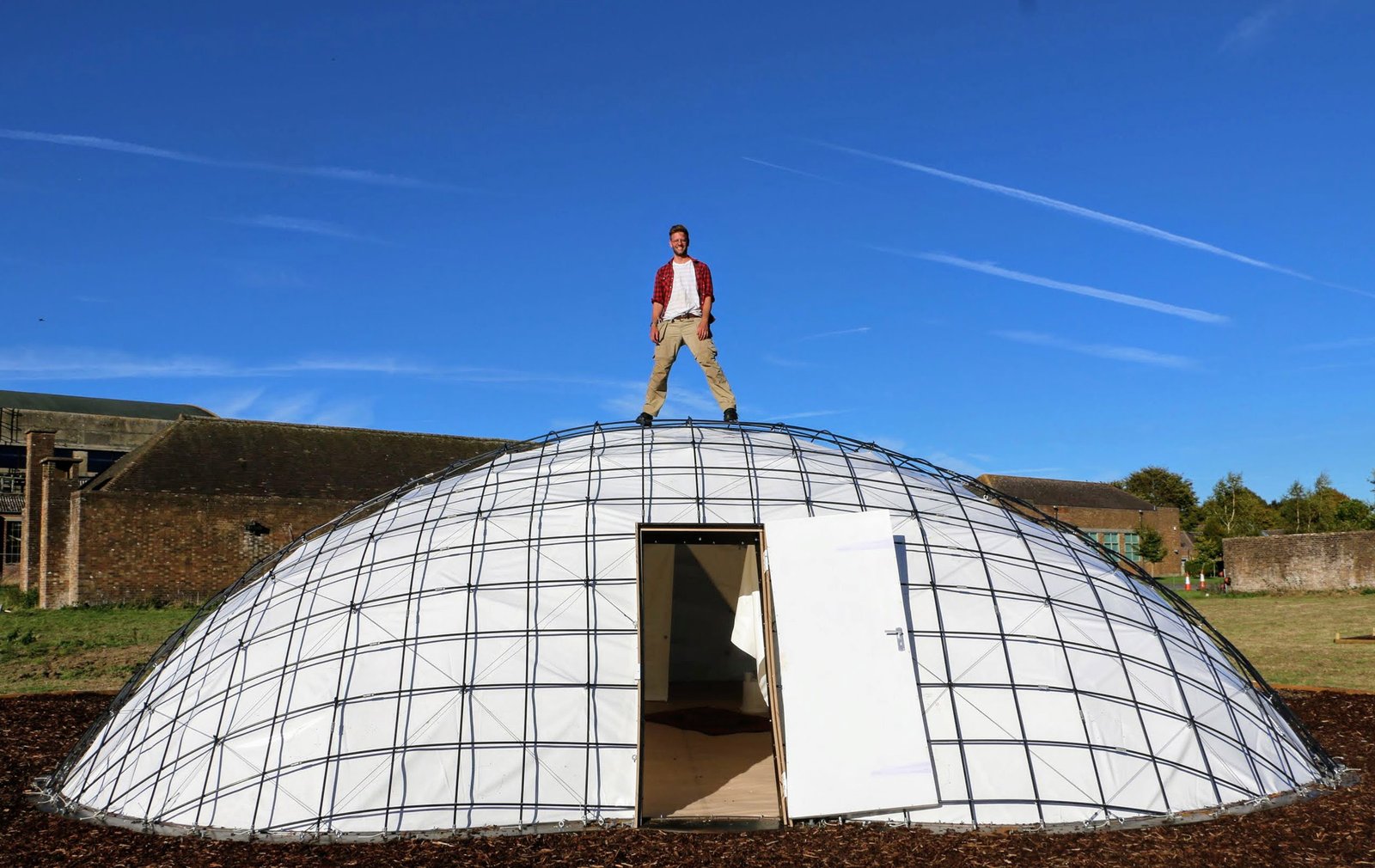
Maggie’s centers that are built all over the world with a concept that is very unique. These centers have cancer treatment services within them. The design is based on the factors of dedicating spaces to help the cancer patient to heal through architecture. These centers were designed by one of the most prominent architects like Frank Gehry, Zaha Hadid, Norman Foster, just to name a few. Each of these centers has an airy atmosphere with sitting rooms and access to landscaped areas. These spaces break the norms of a stereotypical healthcare environment. The spaces of interactions are planned and designed to increase the communal bonding amongst the patients.
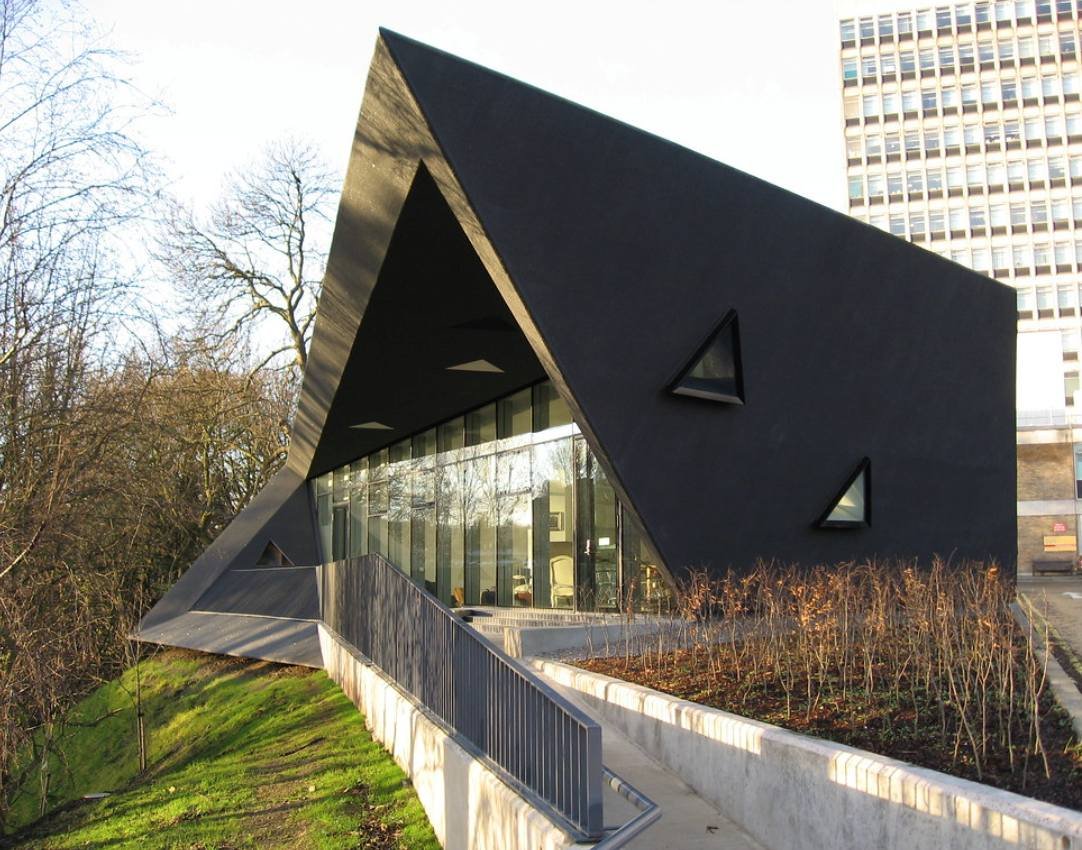
The Rey Juan Carlos hospital in Spain, designed by the local architects Rafael de La-Hoz is an amalgamation of efficiency with healing aesthetics. The hospital has a green roof garden and views for each room to allow ample daylight and ventilation for the entire structure.
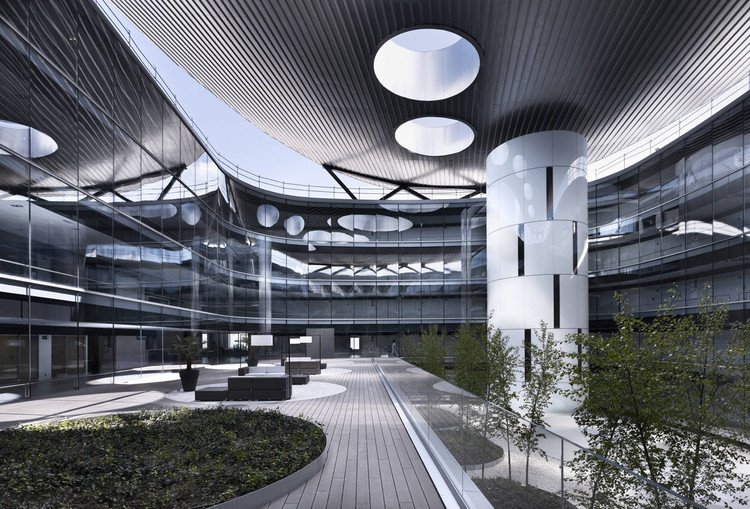
The landscape architect Kotchakorn Voraakhom is designing the first Buddhist Hospice center in Thailand. The aims of this hospice are to make the spaces centric to healing. The architect feels that hospitals especially in Thailand due to its rapid urbanization, lack a sense of healing towards the patients. The architect intends to break this norm by designing a green roof for the hospice where people can sit and interact and share their ideologies. As hospice caters to people who are terminally ill, these spaces become crucial to provide a sense of comfort and belonging to the patients.
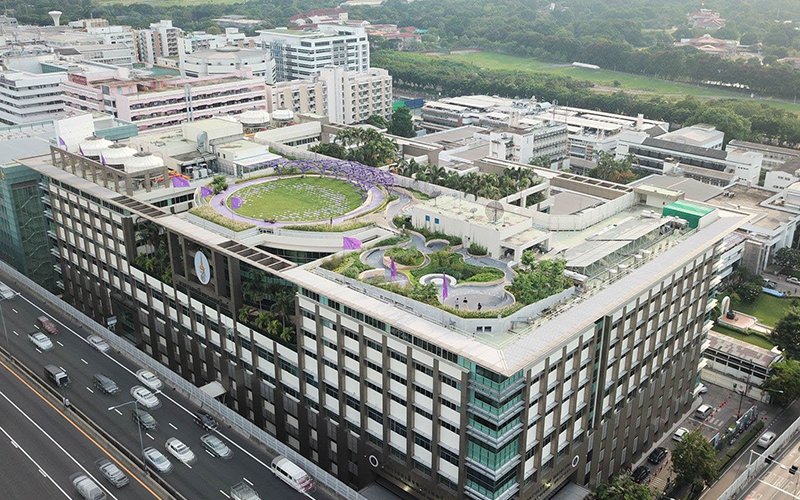
The materials used along with the color scheme also help in making the healthcare structure more friendly and comforting. These designs play a vital role in affecting the psychology of the inmates. In such designs, the target audience is not just the patients but also the people accompanying them. Architecture is challenging the basic prototype of the healthcare designs by innovations. These designs are dynamic and humane in nature. With the advent of a pandemic, the importance of having a workable design with sufficient livability factors is felt now, more than ever!

