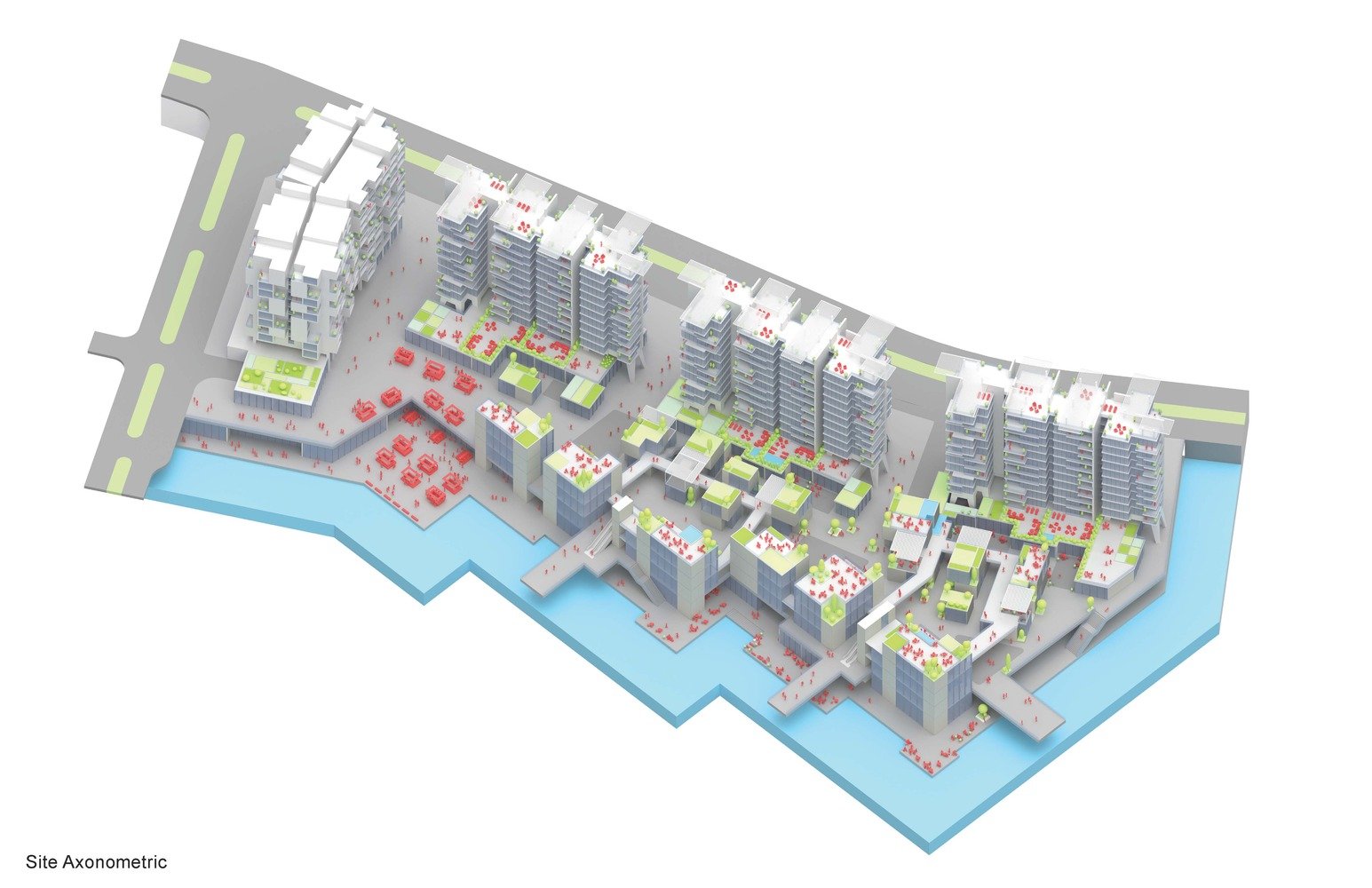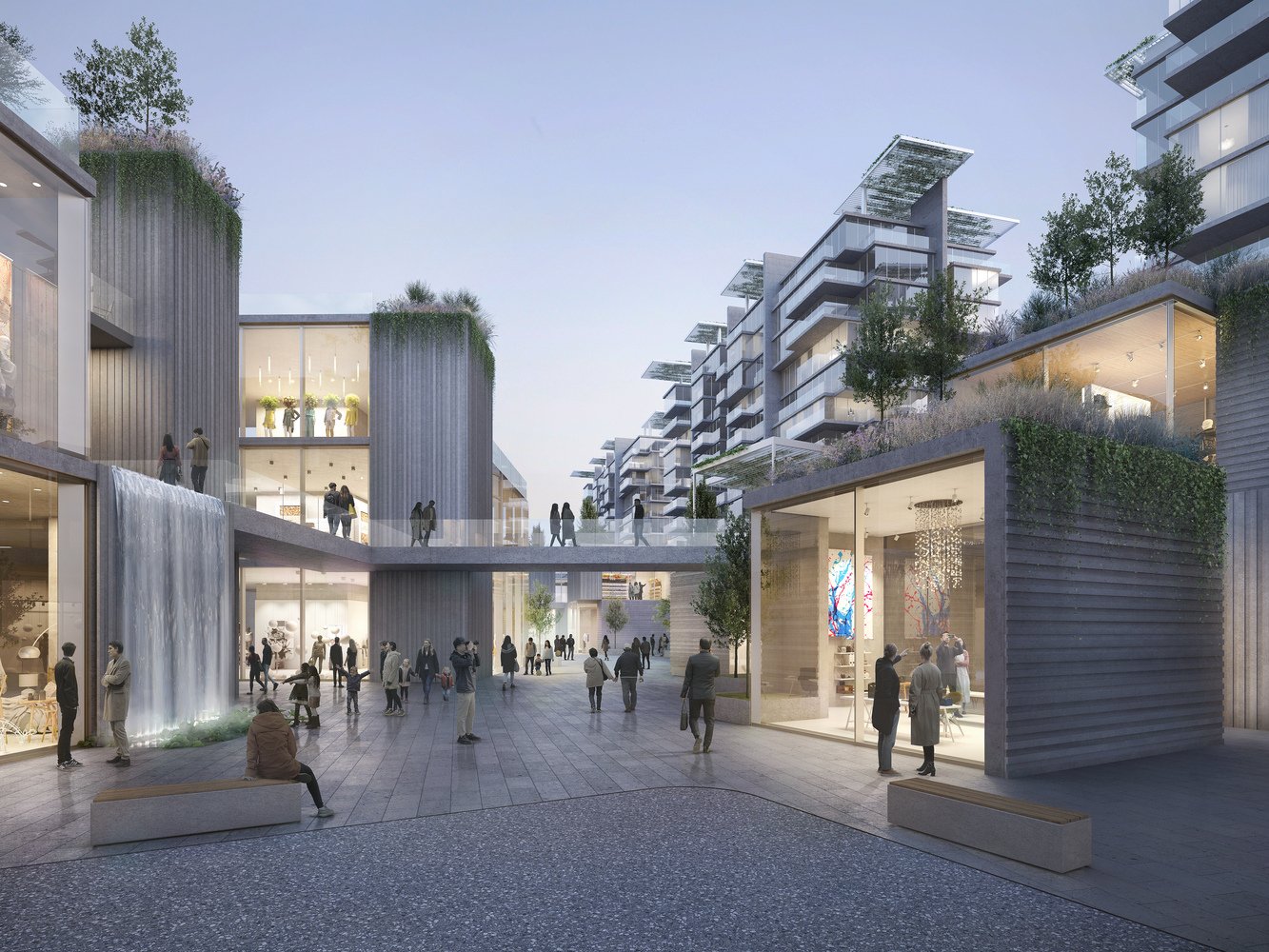Chinese architecture has diversified its architectural styles over the past years. It takes inspiration from its rich history and also incorporates the system from abroad. As an end product, Chinese architecture is an ideal mix of traditional and contemporary styles, to create a design. Along with this, it holds a strong relevance to its technological innovation. Over the past 30 years, China has been one of the pioneer countries to solve its urban living issues by contemporary solutions. In recent years, they have started considering sustainable building factors while designing. Many upcoming cities in China have now started emphasizing more on the livability and sustainability factors.
The Tiered Complex in the city of Chengdu, China is one such example.
Location – Chengdu, China
ODA is a New York-based architectural firm recognized for its projects that have challenged the conventional perspectives in architecture. ODA has envisioned the Tiered Complex by a similar perspective.
The Complex is a 700,000 sq. ft. mixed-use development. The name ‘Tiered complex’ is derived from its concept of a tiered development for residential and commercial use for the city of Chengdu. The project includes four residential towers along with commercial activities and green areas. It reinvents the concept of rapid urbanization by focusing more on the livability and communal factors for the inhabitants.
The conceptualization of this project goes back to the open street experience that emphasizes more on the pedestrians over the vehicular access. The commercial complex is designed in a spread out plan which is interconnected by a continuous loop that goes around up to two levels.
The upper level has spaces that are more driven towards a green and open spaces, such as, green roofs, urban agricultural spaces, courtyards, accessible green areas, reflective pools, waterfall, residential gardens, etc.
Whereas, the lower level has the commercial activities such as gallery space, ceramic studio, community kitchen, artist studio, market space, cafes, bakery, brewery, exhibit spaces, grocery stores, etc. Both the levels are well -connected with the loop which also connects the residential sector to the commercial activities and vice versa. The breakthrough areas in the complex give an outdoorsy vibe to the entire site and give the user a sense of freedom to move around these spaces. These areas also act as prime communal spaces to generate group activities in a semi-outdoor pattern.
Thus, it breaks many stereotypes of the generic design of a commercial complex to be enclosed and stacked in a boxy pattern with repetitive forms of spaces.
The Tiered Complex is one of the fine examples that entices a user to experience communal living with an open street system that encourages a pedestrian dominant precinct.
The design, as described by ODA, “opens up the apartment towers to elevated terraced gardens overlooking retail below, while the roofs of the shops remain open to the sky, a sprawling elevated walkway with room for food and beverage, landscape, intimate seating areas, and views.”
Eran Chen, Founding Principal, said that “We strive to create more intimacy within communities through designs that offer a balance between indoor and outdoor, where we can institute technologies that promote health and wellness and create a community that feels culturally authentic and yet universal. This development offers an opportunity to test new forms of urban arrangements that aren’t possible in established metropolitan areas. It calls for innovation, creating a neighborhood where many pieces fit together in a new way.”






