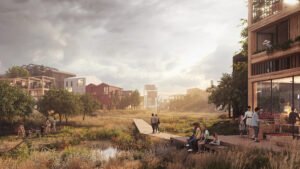In a world full of possibilities and innovations, some projects set standards for the coming generation to live in harmony with nature. The increased popularity of timber construction in recent years has resulted in numerous wooden skyscrapers, but Henning Larsen Architects offer something different and unique – an entire timber neighborhood.
The masterplan is a winning concept from a national design competition issued by By & Havn. Faelledly. Henning Larsen, in collaboration with biologists and environmental engineers, MOE, unveiled their concept of a new master plan for a new neighborhood. It is well, one of it’s kind indulging in being built fully of wood. The plan includes 40 percent undeveloped nature, illustrating how new innovating developments can embrace the ecology of the site. The project is said to transform a former dumping ground site into a model for sustainable living, accommodating 7,000 residents with 40 percent nature in entire timber construction.

The new neighborhood project will include features like buildings with birdhouses and animal habitats, which will be integrated within the building facades. It can be a model set for future constructions combining sustainable architecture and environmentalist principles to serve people and animals alike. The designers have a strong commitment to create 18.1-hectare masterplan into a balanced model in terms of sustainable living with the natural surroundings. The team describes the project of a merged traditional Danish urban and rural typologies to create a hybrid balancing the city and its natural surroundings.
The masterplan is said to develop in phases to maximize access to nature for residents and allow the landscape to be integrated into the site originally. It will enable growing outward from three distinct ‘cores’ or enclaves that together frame the neighborhood at a master level. The enclaves would allow residents to directly access nature and move freely through and within the area of faelledby. Following listed are features that will be incorporated into the masterplan:
- Nests for songbirds and bats built into the facades or walls of houses.
- Ponds located in the center of each of faelledby’s three communities offering habitat for frogs, salamanders.
- Community gardens for new flowers to attract butterflies.
- The project aims to reduce the carbon impact with its innovative approach and design.
- Native vegetation greens between three mini-villages will ensure the movement of local wildlife and the community.
- Forty percent of the available land will be left underdeveloped for flora and fauna to thrive, including insects, turtles, and deer.
The timber construction proposal aims to reduce the carbon impact of the development when compared to other building materials like concrete and steel. Timber captures CO2 during its growth – as a building material, and actively removes CO2 from the environment as it is produced. According to Signe Kongebro, the potential to build a new city that will speak to the sensibilities of younger generations, creating a home for people seeking a solution on how to live in better harmony with nature.
Faelledby’s three neighborhoods promise a more intimate, small-scale sense of community that will live in harmony with nature. The masterplan stands for itself within a natural and open landscape, giving an opportunity to create a unique setting. The project is currently in the planning stage (pending approval) and is expected to begin in late 2020 or early 2021.
Images Courtesy Henning Larsen Architects
To know more about Architecture, Design Projects, Architecture Technology, Stay Tuned.



