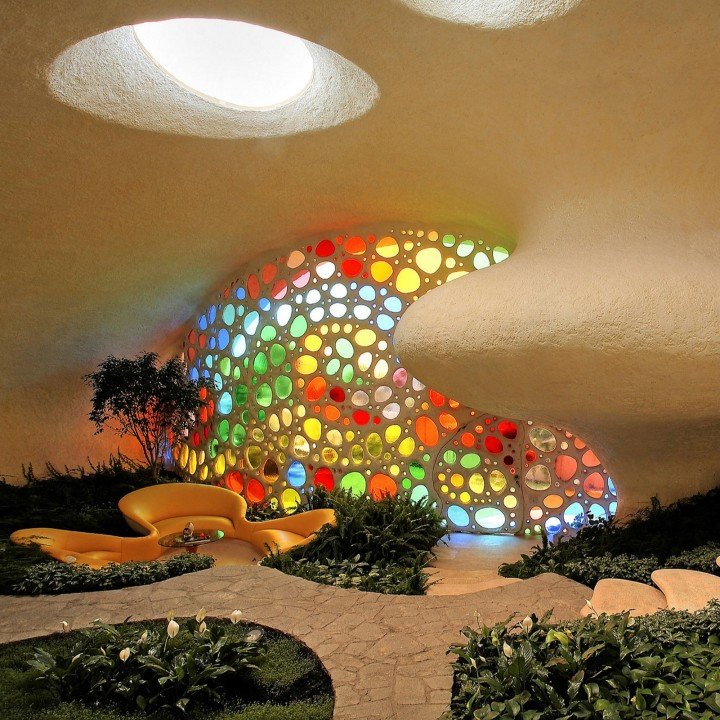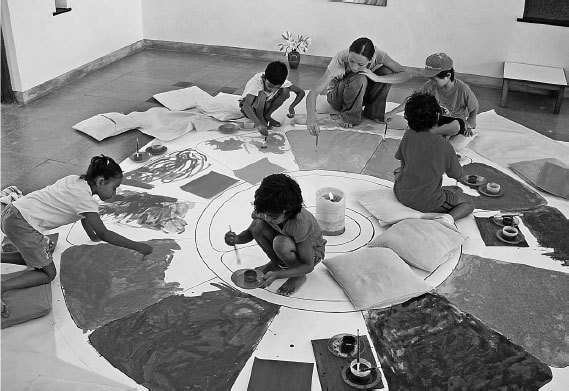Dravidian style of architecture is a style that is realized in the Hindu temples of South India. Distinguished by the construction of truncated pyramidal towers, the Dravidian style of temple architecture is one of the two major styles in India. Pioneered by the Pallava dynasty of rulers, temples that follow the Dravidian style of architecture are found in various parts of Karnataka, Andhra Pradesh, Telangana, and Tamil Nadu.
Manasara Shilpa Shastra and Mayamata of the 5th to 7th century and Isanasivagurudeva Paddhati of the 9th century were olden texts referred for the Dravidian construction style of temples. They contained guidelines for Vastu Shastra design, use and placement of sculpture, and joinery techniques in construction.
Distinguishing Features:
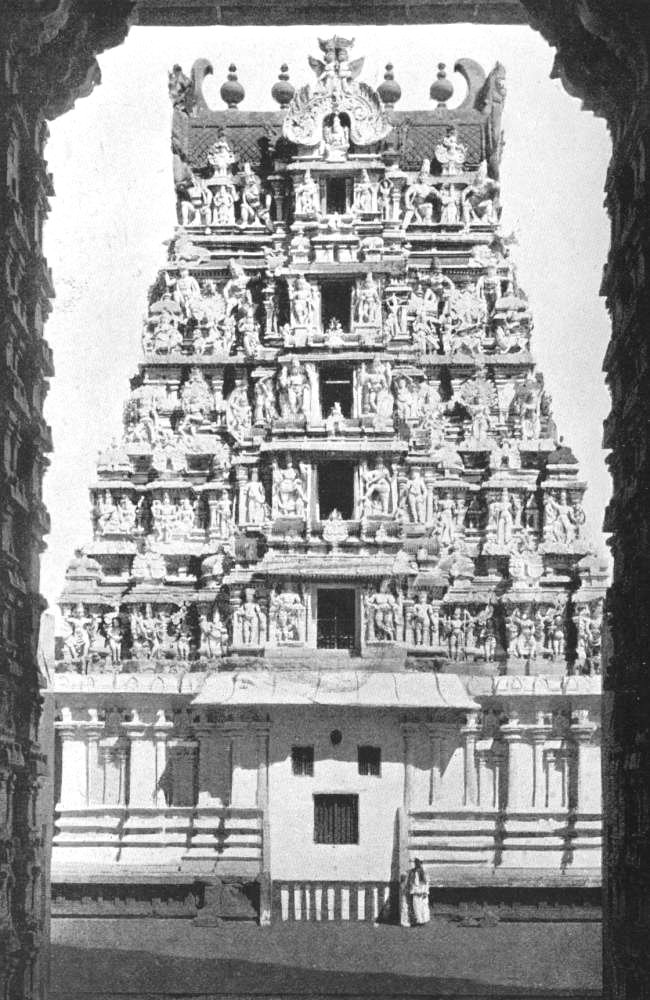
Differing from the tall towers of the temples of North India, the Dravidian style of Southern temples had shorter and more pyramidal towers over the garbhagriha (Inner sanctum) or the gatehouses (a later development) called the vimana or the gopura. The sculptures of twin guardians or dwarapalakas at entrances and deities called Goshtams on the outer surface of the walls are other distinguishable features of temples built in the Dravidian style of architecture.
The Beginnings:
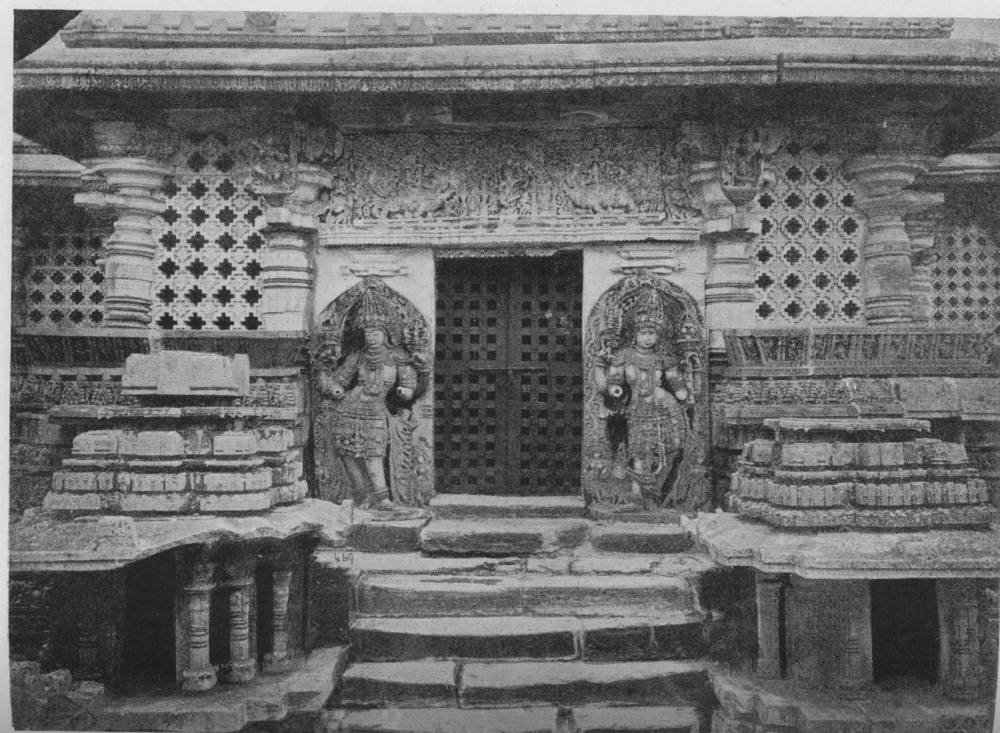
Temple design, during the reign of the Pallavas, temples were predominantly rock-cut. Pancha Pandava caves at Pallavaram, Laksita Etna rock-cut cave temple are some of the earlier rock-cut constructions that dotted the early reign of the Pallavas.
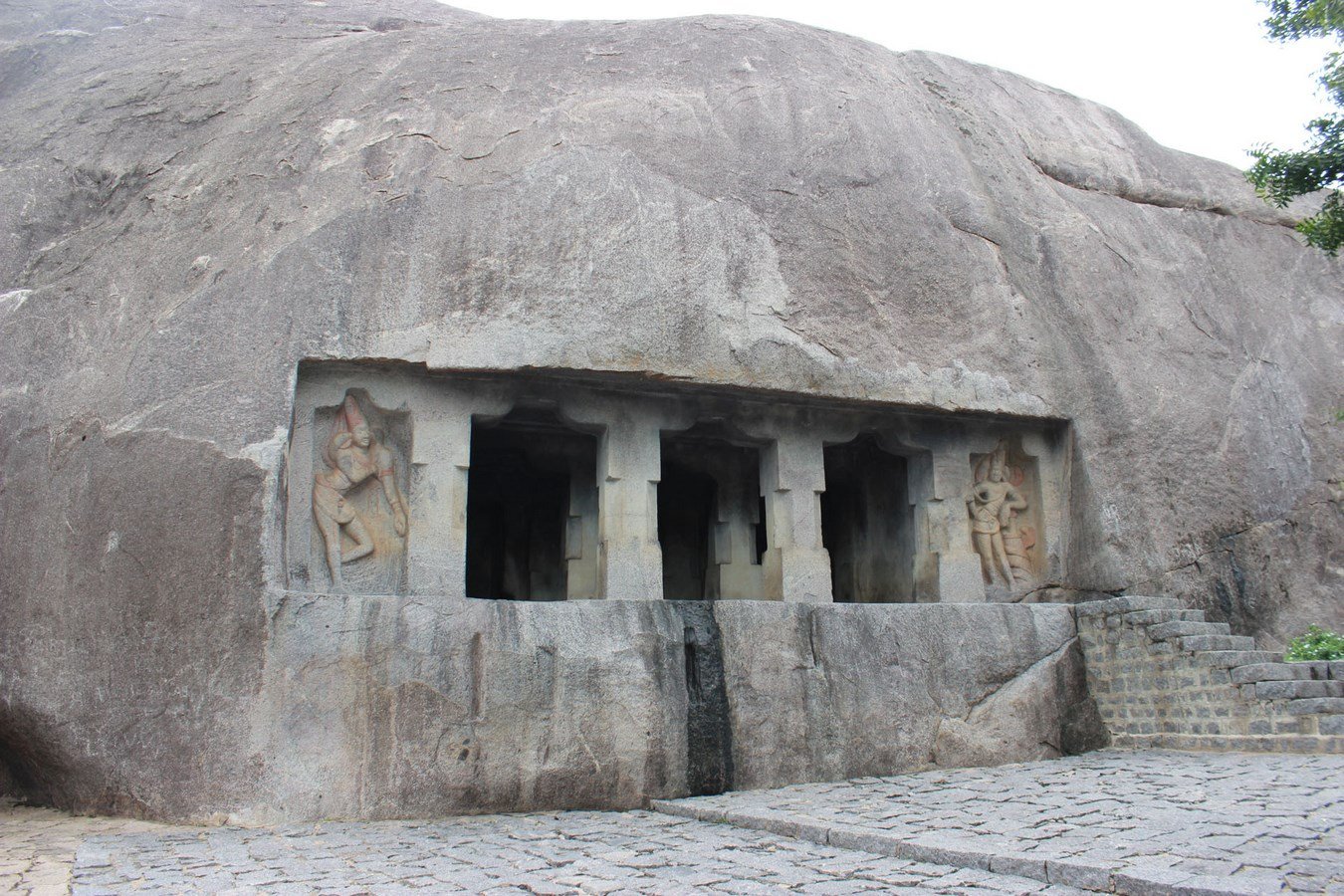
The first milestone in the Dravidian style of temple architecture was the nine monolithic temples in Mahabalipuram, eight of which are free-standing Rathas carved out of hard granite. Commissioned by King Narasimhavarman Mamalla of the Pallavas, the Rathas of Mahabalipuram were revolutionary in Dravidian construction because of the incorporation of multi-tiered stepped pyramids called Talas.
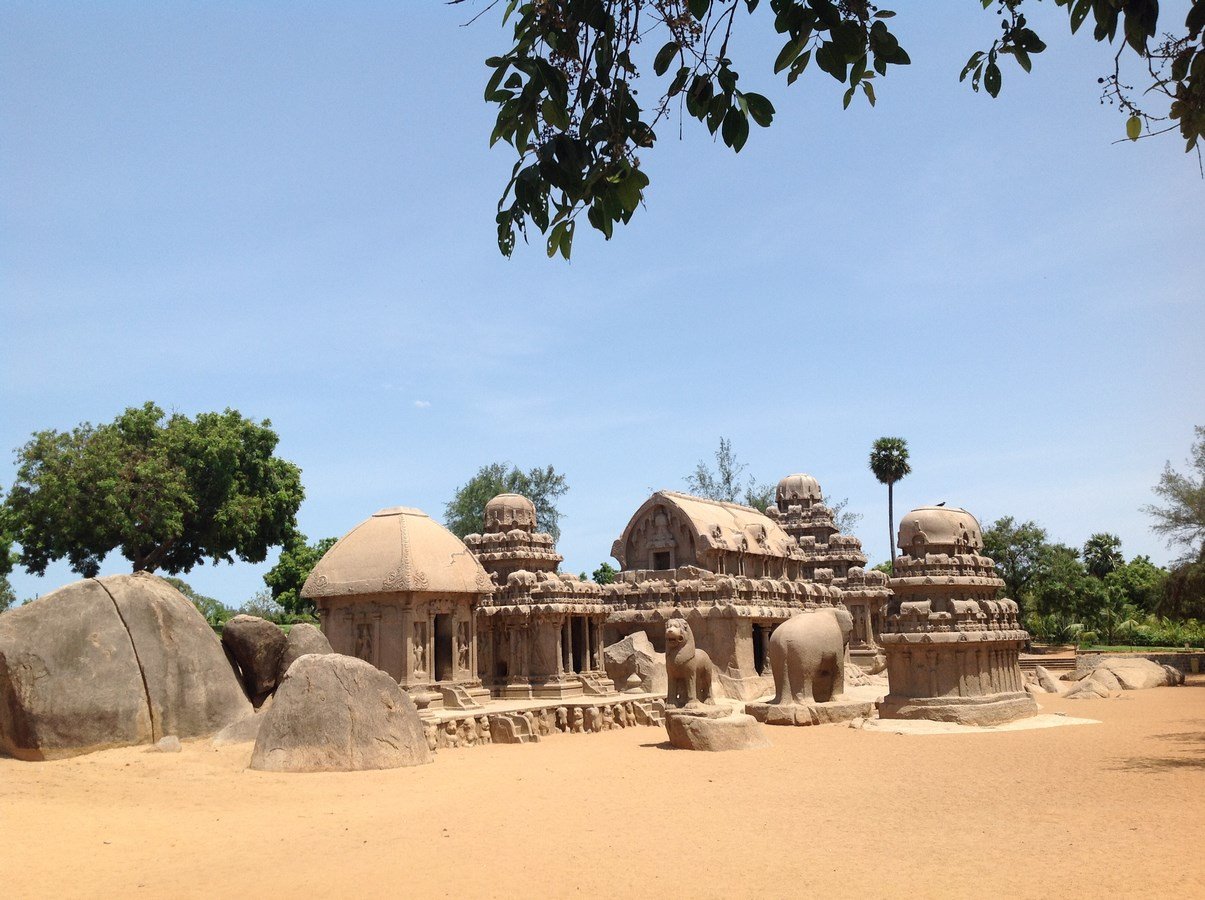
During the reign of the Pallavas, the peak of temple design was the Kanchi Kailasanathar temple in Kanchipuram, Tamil Nadu. Built on the banks of Vegavathi river from 685 – 705 AD, the temple is one of the most prominent tourist attractions in the city due to its historical significance. The structure is built entirely of stone with 58 different shrines dedicated to various forms of the God Shiva built into the inner face of the Prakara..
With foundations made of granite to withstand the weight of the superstructure, the superstructure itself was made of a lighter material, sandstone. Even the low-slung Sandstone compound wall surrounding the temple had a large number of half-animal deities carved on it.
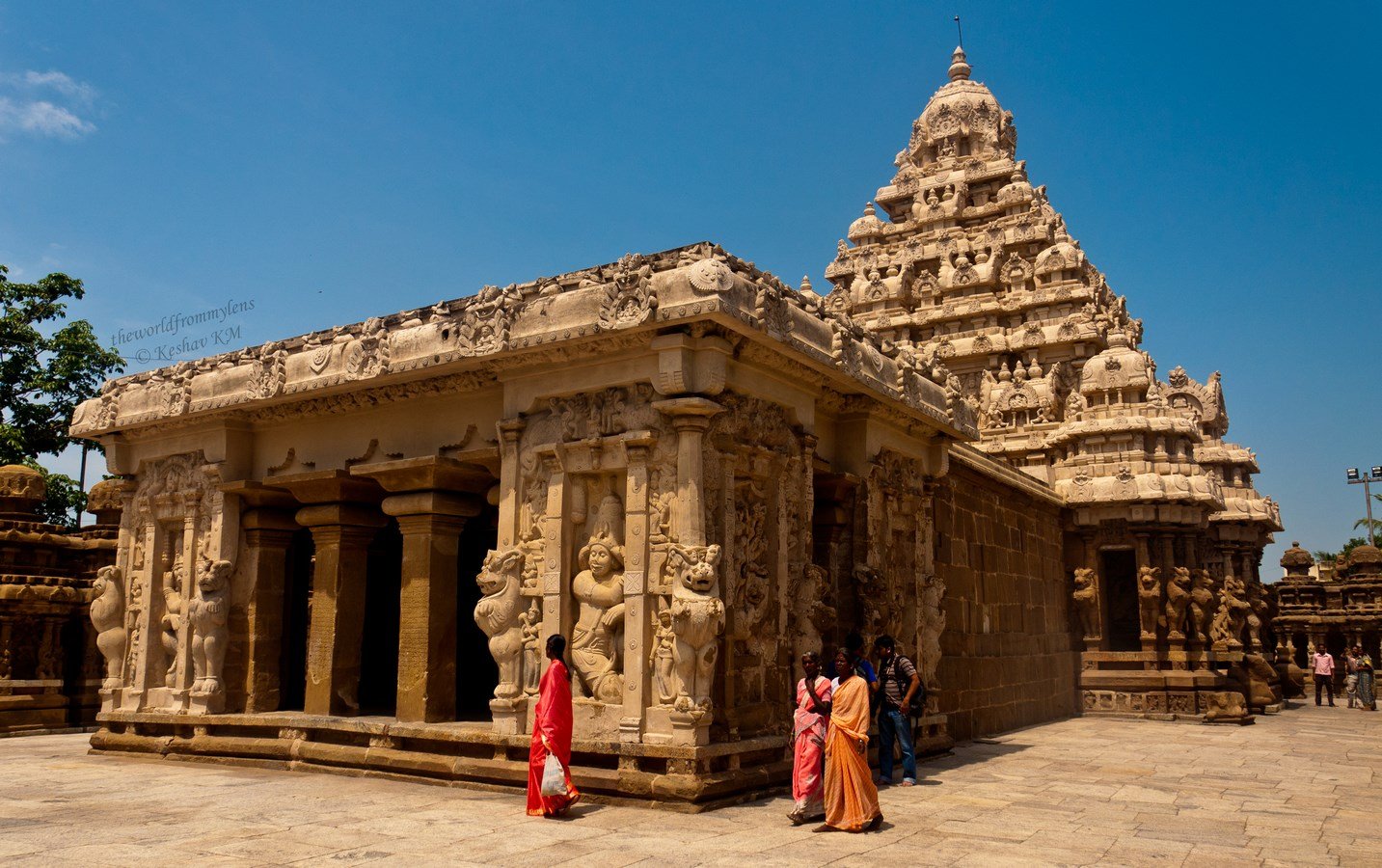
The Development:
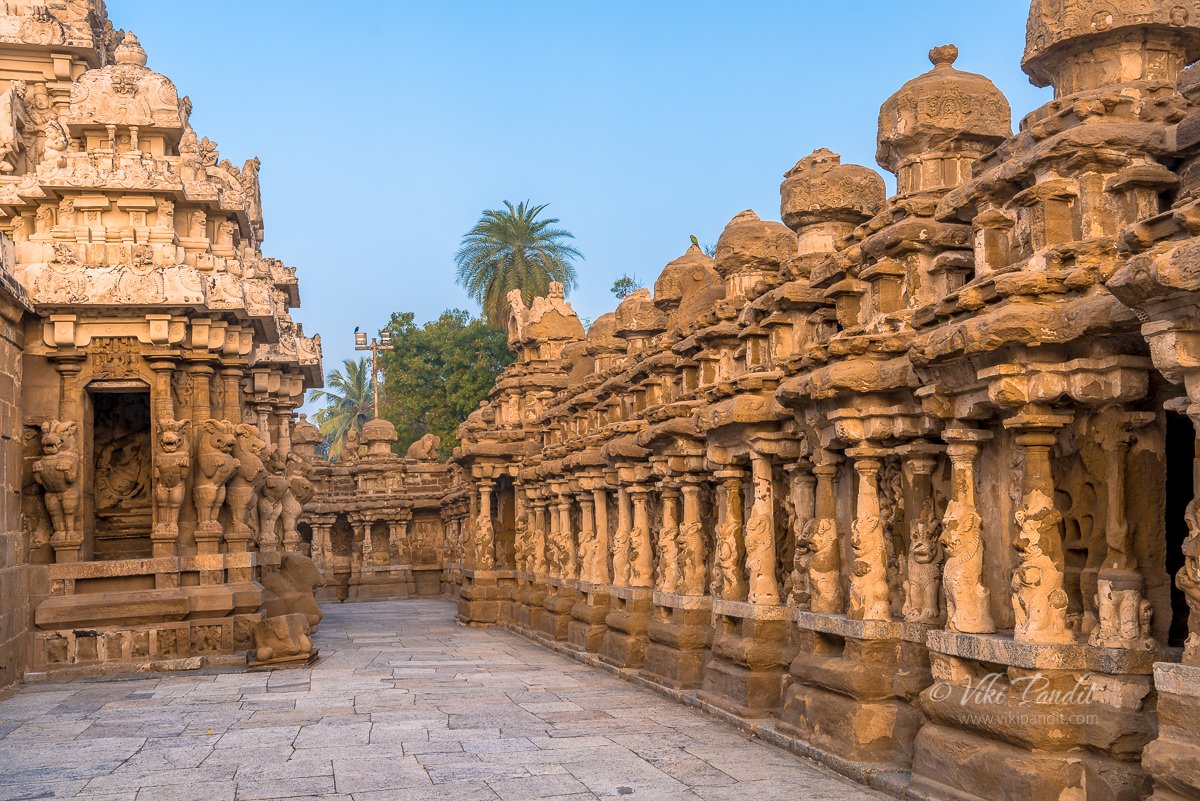
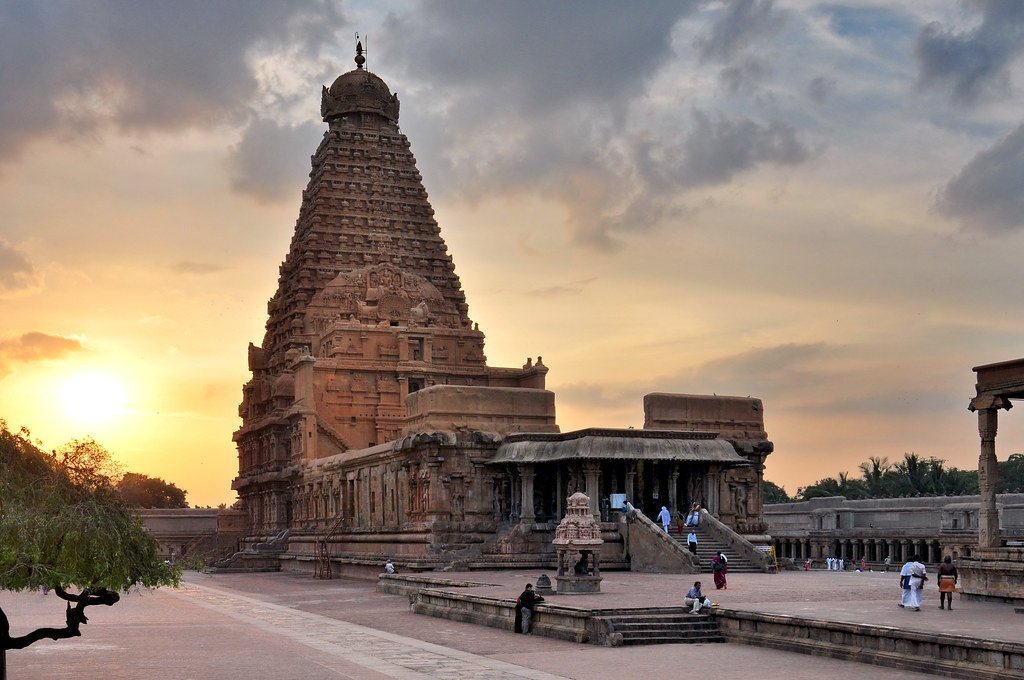
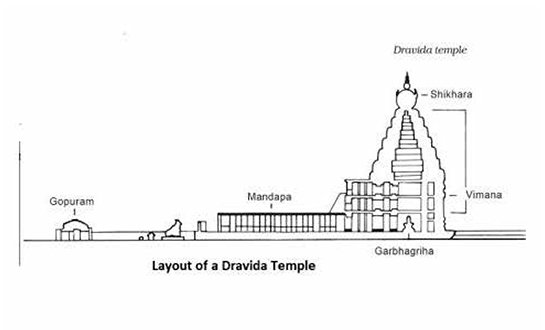
During the end of the reign of the Cholas, the Dravidian Style of temple architecture reached its peak. The most impressive of the Dravidian Style of architecture under the Cholas is the monumental Gangaikondacholapuram built by King Rajaraja Chola and his son Rajendra Chola.
The Cholan temples could be split into the three invariable parts:
- The mandapas or the pillared halls that lead to the garbhagriha or the inner sanctum.
- The gopuras or the gatehouses that marked the entrances of a place that is said to house the gods.
- Chaultris or Chawadis are also pillared halls but used for purposes such as dancing, singing, rituals, and even for feasts and celebrations.
The fourth element is added based on the need for it and the area available as it was basically a large pond. The Kalyani or the Pushkarni is a large, man-made pond of water that is used for sacred purposes and the convenience of the priests.
The Decline:
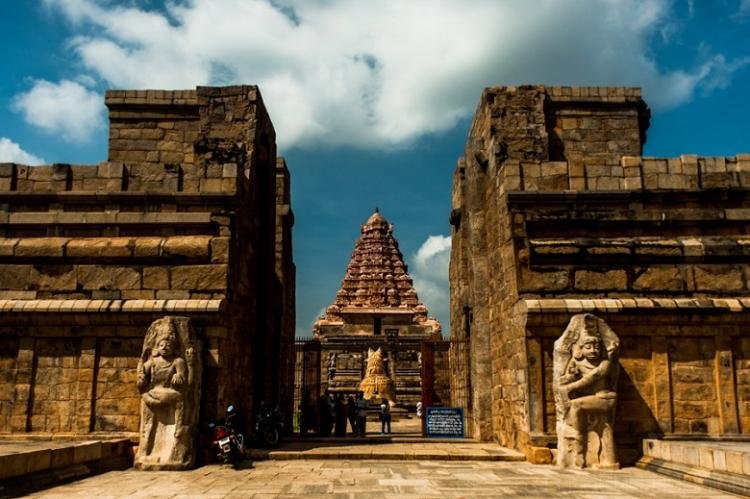
The kings that ruled after the Cholas like the Pandyas and the Vijayanagara empire developed the designs, making them absolutely magnificent. When the Vijayanagara Empire fell, the Dravidian style of architecture saw its last phase of use during the reign of the Nayakas.

Neo-Dravidian style:
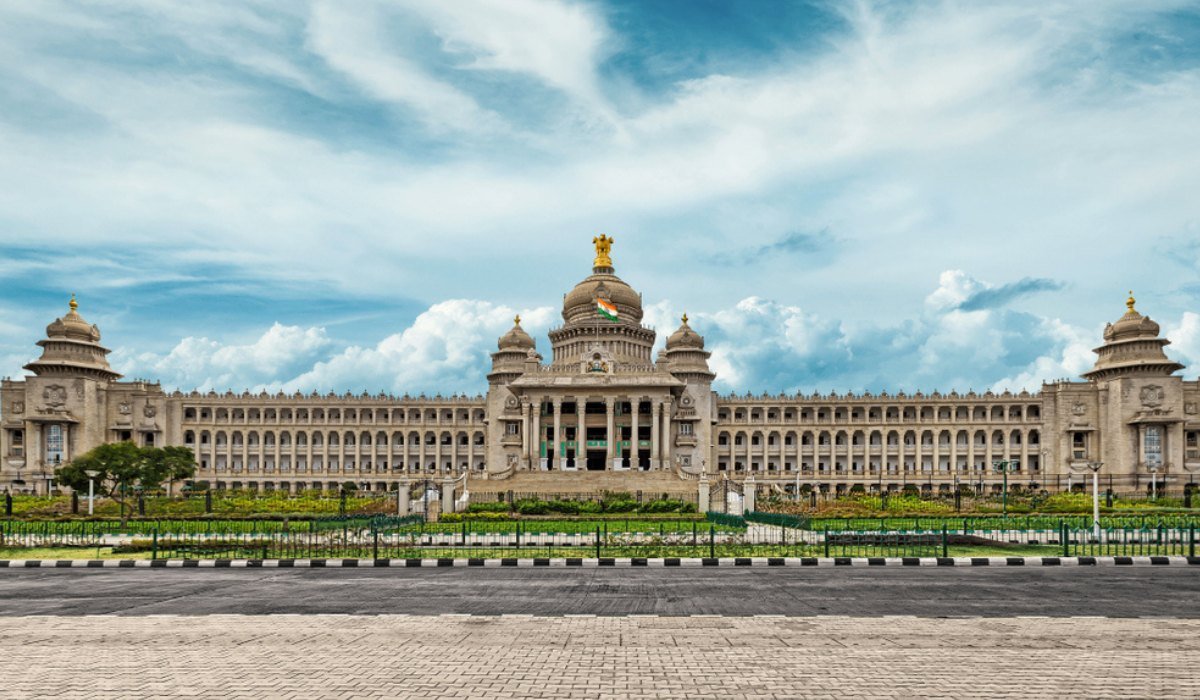
The Legislative House of Karnataka, located in its capital city, Bangalore is the largest of its kind in India. The majestic, palatial building combines elements of medieval styles of the Kannada kingdoms, displaying a Neo-Dravidian style of architecture to display dominance over its context. Built with granite, a local material, the Vidhana Soudha is an exemplar of all the best elements of the Dravidian style of architecture.
Being the oldest style of temple architecture, the Dravidian style has set a norm for temple building that is followed to date in South India.
The Dravidian style of architecture is intricacy at its finest with design thought and construction skill beyond compare. With examples like the Srirangam temple, the Brihadeeswara temple, Madurai Meenakshi temple, and the Kailasa temple, the Dravidian style of temple architecture remains unparalleled.

