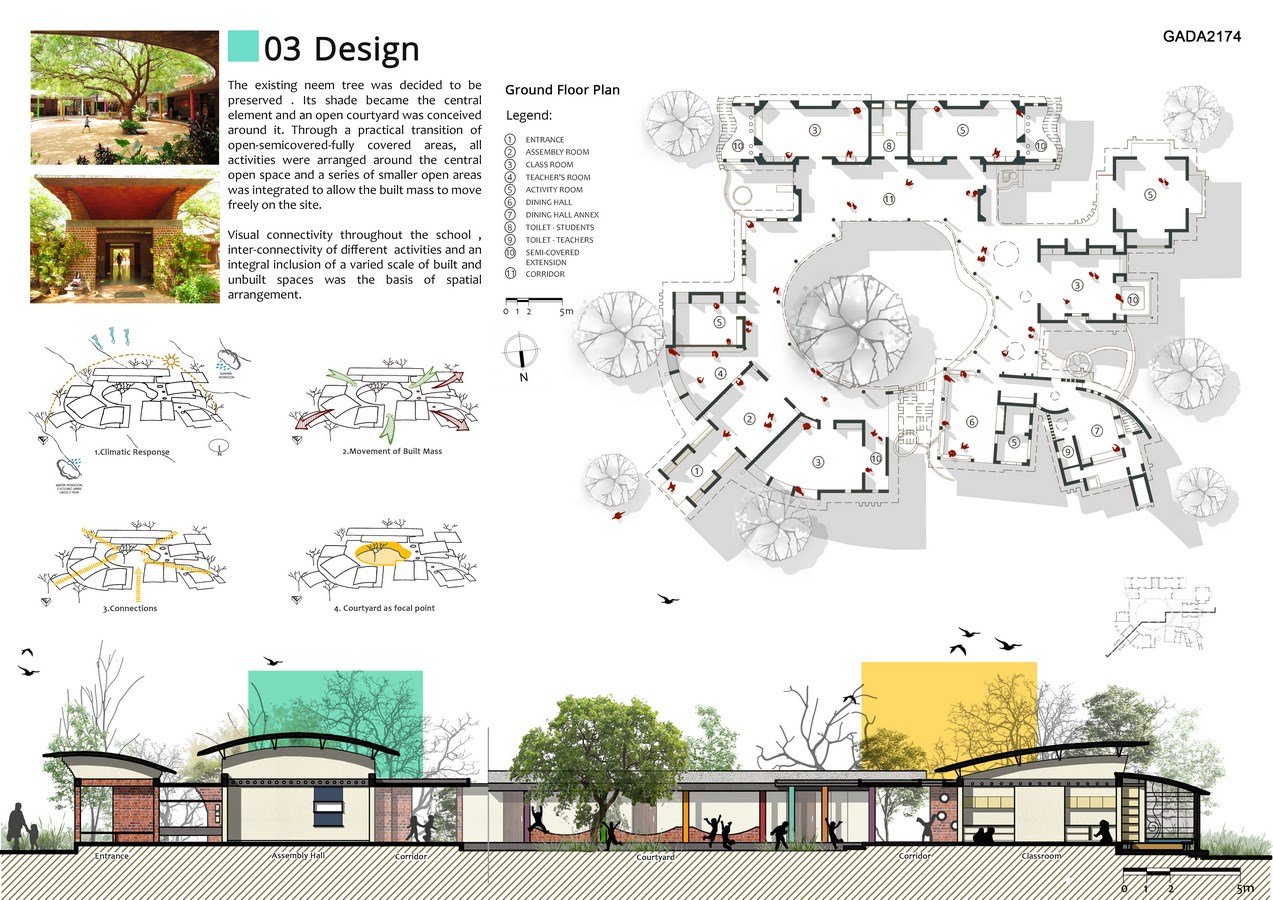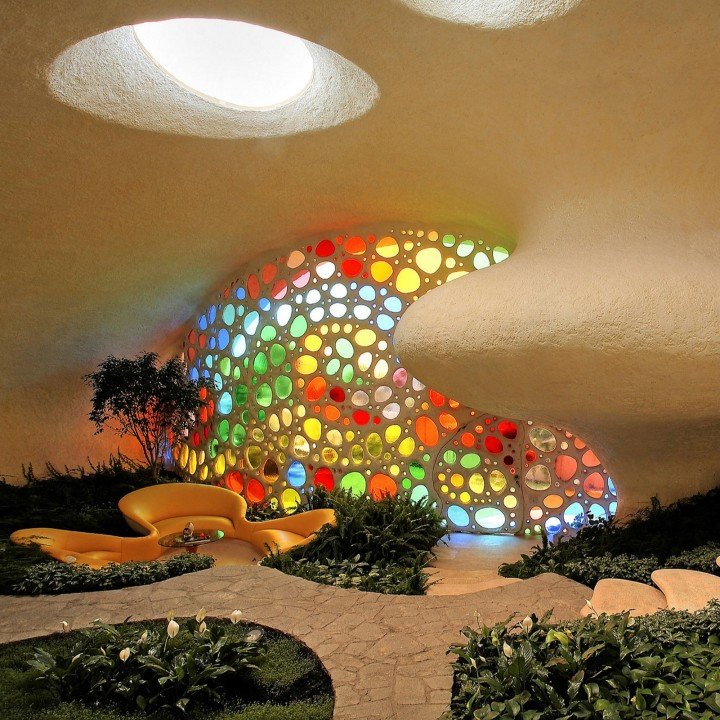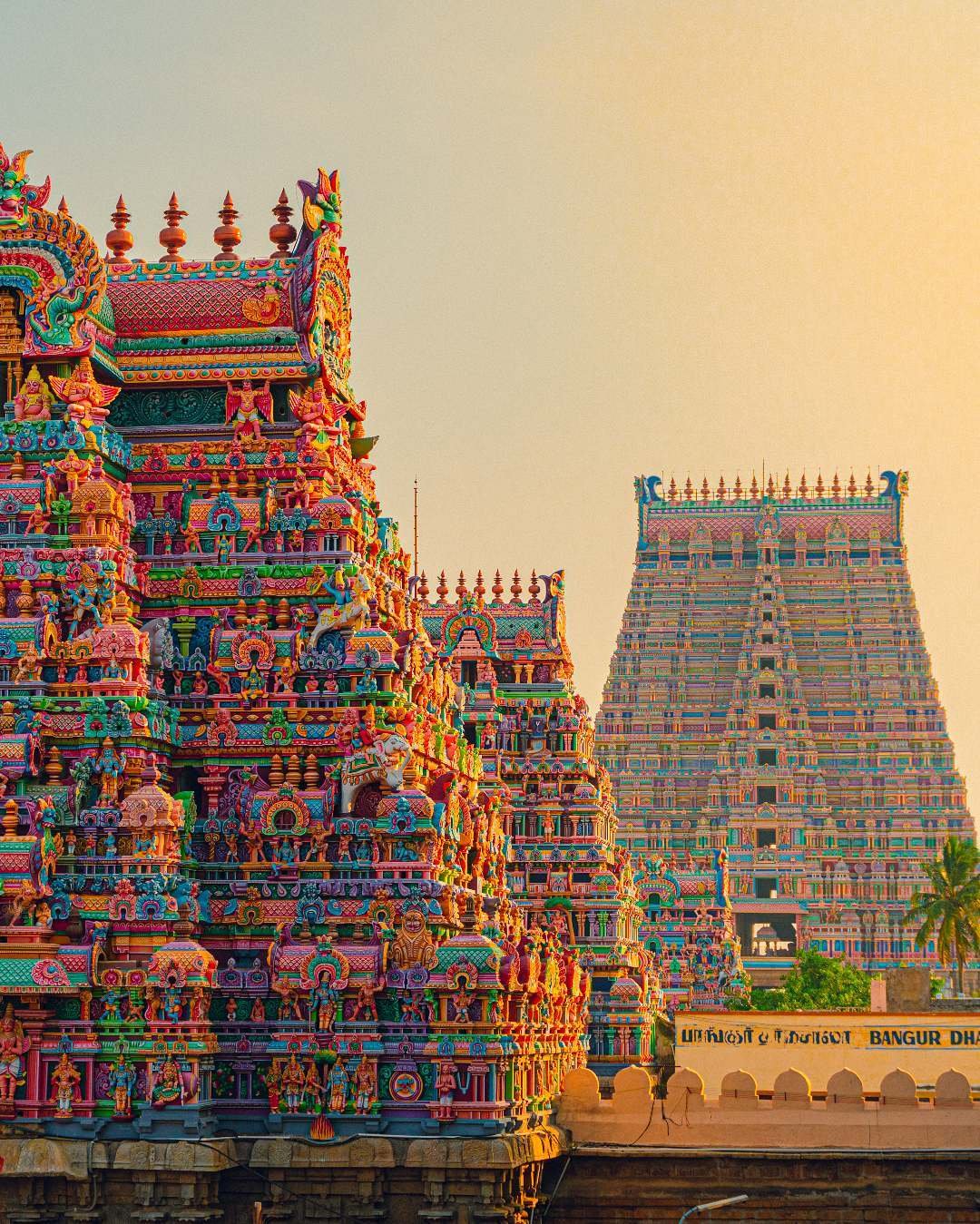Nandanam, meaning ‘Garden’ in Sanskrit, is the second kindergarten in Auroville located in the centre field. This creche cum kindergarten accommodates up to 60 children of age varying between 2.5 years to 7 years.
The main ideology recognized in this kindergarten is that the foremost principle of teaching is that you can’t teach anything and the teacher is a helper and a guide, not an instructor or taskmaster. With these principles being followed, the kindergarten works on the integral development of children, focusing on their physical, mental, vital, and psychic development in accordance with The Mother’s and Sri Aurobindo’s guidelines.

(Source: A Design Award and Competition)
Located in the cultural zone, close to the spiritual centre- Matrimandir in Auroville, Nandanam kindergarten was considered when the intake capacities of the existing kindergartens were full. This kindergarten project took place in four stages beginning in 2006 and ending in 2014. Each phase lasted nine months and began as soon as the fundings were received. Phase-1 was executed by a different architect whereas, the rest of the project was designed by PATH Architects considering the existing design, architectural language and a promising cohesive connection between existing and the proposed design.
The design strives to build environments that respond to a kid’s broad spirit and encourage natural curiosity, discovery, and integral learning through the medium of architecture. This kindergarten design is distinctive from the typical schools in order to provide an opportunity to break free from conventional education norms by designing a built environment that fosters and promotes a child’s wisdom and leads to the holistic development of every kid.
The main attraction and focal point of this kindergarten plan is the central open courtyard that is home to a Neem tree that shades the whole area. This courtyard acts as a calm anchor point that keeps the whole composition bound.

(Source: Re-thinking the Future)
This is the school’s heart representing Auroville’s open-minded approach to education as the core principle. Zoning of the school is done in a way that classrooms and activity areas are clustered around a common semi-covered space which overall forms a connected band of activities, similar to an indoor street. Private play areas and sand-pit facilities in each classroom encourage physical education.
Keeping up to the literal meaning of Nandanam, this kindergarten is perceived as a children’s garden filled with vibrant colors, wall openings, skylights, and natural landscaping streaming through the building which merged together, adding to the visual drama.
There were major challenges faced by the architects while designing this unconventional kindergarten, the first one being that a part of the school was already constructed by another architect. The existing building was based on a regular grid whereas the kindergarten demanded a different approach.

(Source: A Design Award and Competition)
The next challenge was to come up with a flexible design proposal in order to fit into the approach of Auroville’s growing and holistic educational system. The next obstacle was to collaborate on various designs with the guides, who were also the clientele with a sea of thoughts, ideas, and perspectives that clashed internally.
The school believes in the freedom of a child to explore the inner world and grow at their own pace in the way that suits them best. They should always be connected and directed by their own psychic selves. At the same time, the school recognizes that a helping hand planned and scheduled exercises can assist to prepare kids for their self-exploration. The design of the school has tried to create a balance between the spaces to serve the school’s ideology and principles. The spaces allow children to develop social qualities and at the same time, it provides them with the freedom to work in their own way.
Project Specifications
- Project Name: Nandanam Kindergarten
- Architect: PATH Architects and Planners
- Project Location: Auroville, Tamil Nadu, India
- Project Year: 2014
- Project Area: 6150 sq. m
- Ground Coverage: 925 sq. m
- Built-Up Area: 737 sq. m


