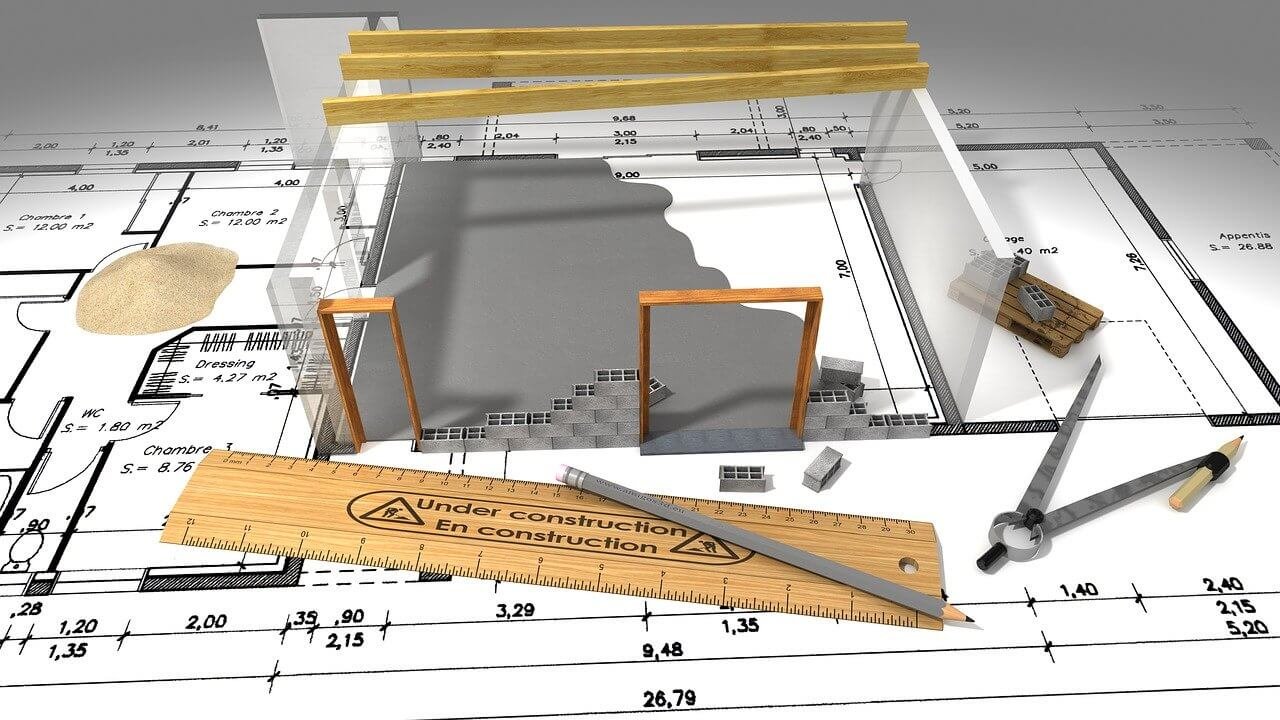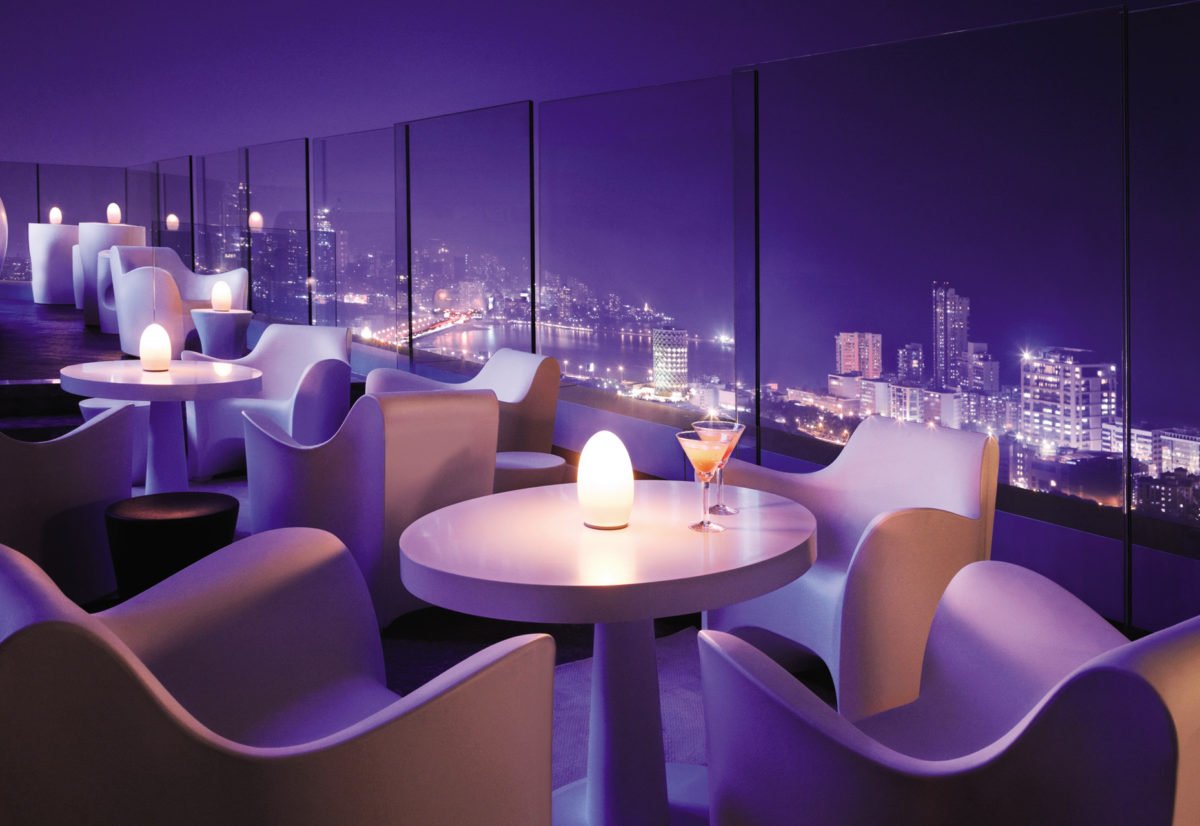” Form follows function ” – One of the most famous dictums known among architects, professed by Ar. Louis Sulivan in 1896. This axiom means that the elevation of the building cannot be an accessory but instead has to go hand in hand with the functionality of the building. Nevertheless, one cannot deny that the first impression made by the building on a user is through its elevation.

The elevations of a building don’t just add to the aesthetic appeal of the building, but more often than not, increases the commercial value of the structure. While edifices on large sites focus on making all elevations aesthetically pleasing, residences rarely have that opportunity. More often than not, homes beautify the front facade or the facade that faces the street. Since other frontages face the non-dominant sides of other buildings, they aren’t given the same importance as the front facade.
Be it single storey or more, normal house front elevation designs always try to distinguish themselves from the design fabric of the street. Designing an attractive house front elevation is dependent on many factors.
Here are a few:
- Climatology of the region
- Material use
- Degree of privacy
- Number of storeys
Here are some tips to keep in mind for a striking house front elevation design:
- HARMONY AND RESTRAINT:
“Too many cooks spoil the broth.” – This phrase holds good even with the design of a typical house front elevation design.
Integration of every element that you find to be attractive or trendy will only overcrowd the building frontage. One must remember that design features that are great individually may not look great together. Elements might overshadow one another and end up looking like a confusing mess.
- RESISTANCE AGAINST WEATHER ELEMENTS:

Poorly designed house front elevations are prone to letting precipitation inside the house, creating problems each time it rains or snows. This thwarts the very idea of a basic shelter.
Cleverly designed elevations are designed to drain the water properly and are carefully planned and put together.
The use of vertical and horizontal louvres of different materials, outdoor
blinds, and retractable awnings help in keeping the rain and the sun out.
- NATURAL LIGHT AND VENTILATION:

A well-designed front elevation of a building must allow ample sunlight as well as provide natural ventilation. Natural light and ventilation lighten the spaces within, reduce the energy consumption of the building, and most importantly, keep the residents healthy.

In terms of the design of the building frontage, provision for light and ventilation means the use of glass and openings that add the element of variety, texture, and depth to the elevation.
- ERADICATE MONOTONY: Variety in the house front elevation design goes a long way in making it look aesthetically pleasing. There are several ways to go about doing this.

One way is to incorporate different materials to add variations in colour and texture.
If one likes the monotonous theme, house-front elevations can be painted in varying shades of the same colour or incorporate textures. Above is a single floor normal house front elevation design that follows this idea.

A particularly striking way would be to have non-conventional forms of the building itself make the frontage of the building stand out.

Carefully planning and experimentation alongside experience is what enables designers to create exciting house facades.
- SCALE AND PROPORTION:
Finding the right proportions is crucial in producing a house’s front elevation that is attractive to the human eye.

The Greeks used the golden ratio to decide the measurements of all aspects of their buildings. Beginning from the height and girth of the columns to the dimensions of the rooms, all design aspects fell in line with the golden ratio.

Le Corbusier invented the Modular ratio that he rightly believed would make anything aesthetically pleasing when observed.
Even good designs scaled wrongly seem improper to the human eye.
- EMPHASIS AND DIRECTION:

The most common emphasis in a single-story house frontage or a multi-story house’s front elevation is on the entrance.
There is a multitude of ways to direct the eye to focal elements of the facade.
- Emphasis by contrast: Use of different materials, colors, or textures to emphasize the focal points.

- Emphasis by solids and voids: Integration of solids and voids makes an especially riveting emphasis on the elevation as a whole by adding a dimension of depth to it.

- Emphasis by placement: Be it in isolation or the prime spot on the facade, placement of the element to be the focal point must be carefully pondered over before finalizing.

- Emphasis by scale: Enlarging the focal point in comparison to the other elements on the facade is a surefire way of directing the eye to it.
A house front elevation design could also consider factors such as sustainability through passive design techniques and material use. One of the most attractive design features of a front facade to date is the incorporation of greenery. Be it roof gardens, a green wall, a small garden, they all add an organic charm to the elevation that truly completes the elevation of the house.
There is a profusion of methods to enliven a house’s front elevation. Experimentation and experience (either through design or by research) are the most fool-proof ways to design a normal house front elevation as captivating or more so than the design.


