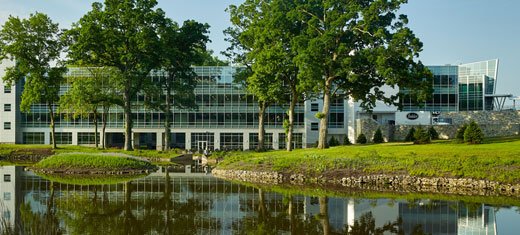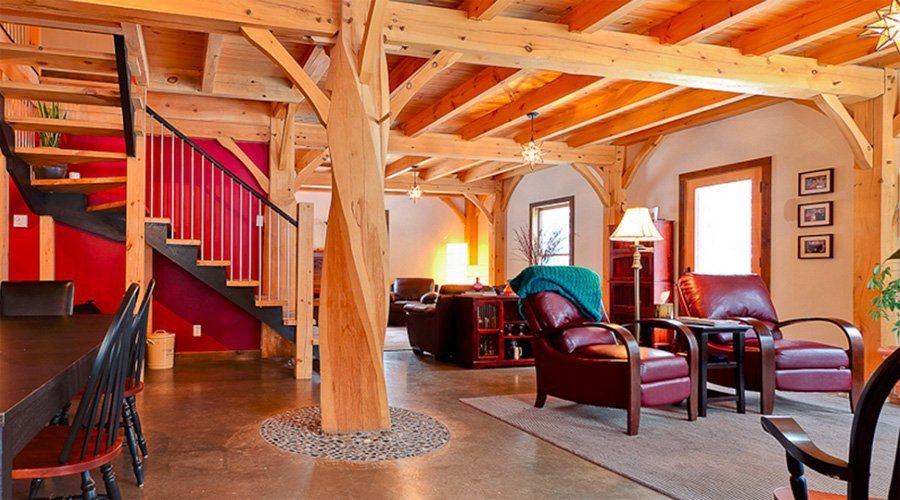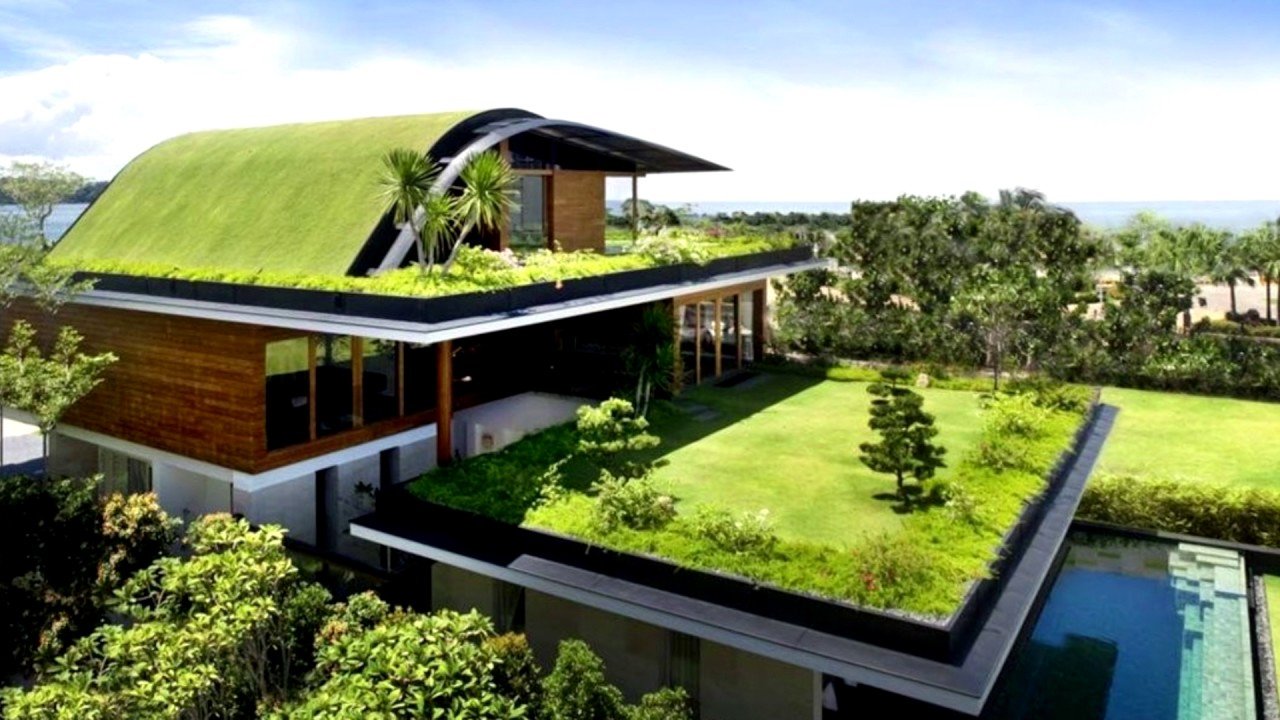Passive design helps take advantage of the climate to maintain a comfortable temperature in one’s home. the energy efficiency of a building can be increased by using active and passive design strategies. While active strategies make use of heating and cooling systems, passive strategies take into consideration the building orientation, continuous insulation, and natural light and ventilation. Well-thought-out passive design strategies can minimize a building’s energy consumption and unwanted heat loss and gain.

Good passive design can increase a building’s energy efficiency and gain a lifetime of low energy bills and low greenhouse gas emissions.
Climate sensitive

A good passive design makes sure that the patrons remain thermally comfortable with minimal additional heating or cooling in the climate the structure is made in. Each climate zone has its own characteristics that decide the best responsive design objectives. Identifying the climate zone and getting an understanding of climate-sensitive principles aid in making well-informed design practices.
Building Orientation
Right building orientation takes into account the most effective passive design strategy as the sun moves across the sky. For example; a long and narrow building footprint allows more daylight to enter inside. A northern or south-facing façade is key to a goof passive form of design. In tropical climates, living areas are generally made facing north to allow for maximum sun exposure and easy shading of walls and windows. One’s home becomes more comfortable and cheaper to live in with good orientation taking into account summer and winter sun path variations and direction of the wind.
Thermal Mass

Thermal mass is the capability of a material to absorb and store heat. Materials such as concrete, brick, and tiles have high heat storage capacity and thus a high thermal mass. Materials that are lightweight such as timber have low thermal mass. Smart use of materials depending on the regional climate can help moderate indoor temperatures. Poor use can worsen the extremes, radiating heat in summers, or absorbing heat in winters.
Daylighting and Shading

The building location according to the regional climate decides the type and quantity of windows needed. Building orientation and shading are considered while identifying windows and glazing. Typically north-facing openings are good to obtain maximum daylight. While it can get difficult to control direct solar heat from skylights but north-oriented skylights can maximize daylight into the room. Louvers and grills help save openings from unwanted debris and also allows air to flow freely permitting natural ventilation. A properly sized roof overhang also helps in shading the building from the summer noon sun.
Natural Ventilation

The orientation of windows in the building dictates how ventilation occurs. Positive pressure on the windward side and the negative pressure on the still side drives the wind horizontally. For vertical movement of the wind, stack effect dictates the ventilation. Natural ventilation can reduce energy consumption from ACs during summers if the building is well oriented. Prevailing wind patterns are used to decide the cross ventilation inside the buildings made.
Insulation
Insulation is important in colder climates as it envelopes the building to resist the conductive flow of heat. This is a good passive design strategy as it means that the building is fundamentally covered in a blanket of insulation from the outside and thermally separates the inside with no thermal bridges. Adding passively designed extra insulation will also help in the cost reduction of mechanical and electrical systems.
Glazing and Skylights

Gazed windows and openings offer comfortable views of the outdoors while bringing in light and air. But, they can be a major source of heat gain and heat loss. Skylights are a major source of energy efficiency and comfort in homes. They can admit in 3 times more natural light than a vertical window of the same size while improving natural ventilation. But, they too can act as a source of heat gain and heat loss. These factors need to be considered when making window and skylight sizing and spacing options to control glare and heat gain and energy efficiency.
Green Roof

A green roof refers to the covering of a building’s roof with vegetation planted in a suitable growing channel spread out over root barrier, drainage layers, and waterproofing membrane. Green roofs help in reducing the urban heat island effect, stormwater retention, roof membrane protection, and keep the building cool.
Passive design strategies help balance the heating and cooling energy consumption. Making use of these strategies while in the design process can aid in making the most impact on creating a highly energy-efficient building.



