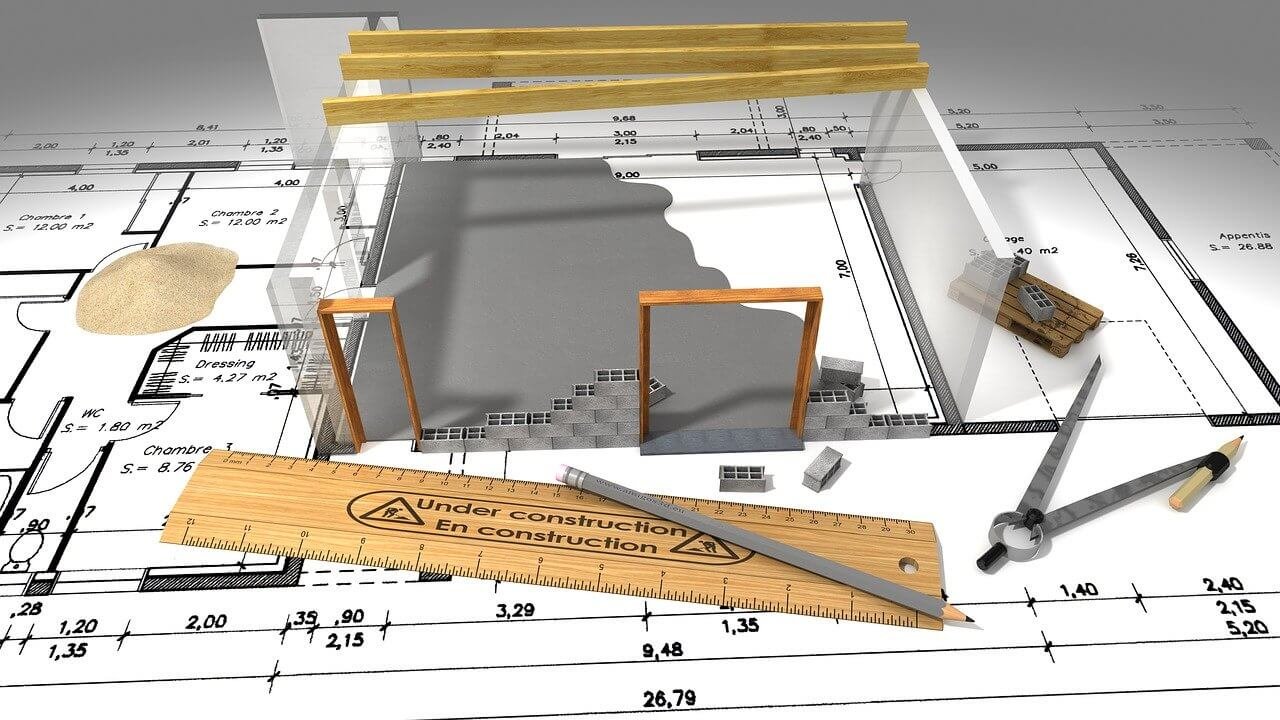Today, cities require complex urban plan demonstrating every possible detail from urban growth to amount of expansion. With exponential increasing population of the world, but the land available to accommodation the same is limited.
“GIS – A computer based system to analyze and present spatial data.”
The sad part is it is shrinking in size day by day and there is need of the hour of urbanization but smart urbanization. To accommodate more in less- planning smart urban development is a need. Humans are actively engaging in the encroachment of the lands for the wild, but there are no suitable living conditions for all.

GIS has become ubiquitous and is permeated in almost every sphere of life today. In such a framework, how can the aspect of living not to get touched by GIS technology?
As urban planning involves many functions, scales, sectors, and stages, it can be classified into administration, development control, plan making, strategic planning. The scale of the planning area covered can range from an entire city to a sub-region of the city, a district or a street block. The frequently involved sectors of urban planning include land use, transport, housing, land development, and environment.
What is GIS?
GIS – Geographical Information Systems
The most asked question! GIS is a technological field that incorporates geographical features with tabular data in order to map, analyze and assess real-world problems.
How GIS helps us?
It can be difficult to visualize a selected area that is visible from a list of altitudes in a spreadsheet. If the same data is presented in the form of a map, the data becomes understandable. The advances in technology can literally make things possible to manage even the largest of quantities of spatial data and present it in a more human-friendly form.
GIS operates on many levels and is widely used as computer cartography or map-making. Geographical information, when consolidated with remote sensing can save time in collecting land use and environmental information. Remote sensing images are an important source of spatial information for urban areas. The stereoscopic pairs of digital aerial photographs are used to derive 3D CAD models of buildings for dynamic visualization of a city or can be directly imported into a GIS database.
GIS helps in storing, manipulating, analyzing physical, social an economic data of a city. Planners can use these attributes of GIS technology to analyze the existing situation in the city. The areas of extreme environmental sensitivity can be identified using remote sensing, that can be used to make important decisions that affect the current and future planning of an area.
GIS data can be divided into two main categories: vector and raster data. Vector data is represented in points, lines or polygons. Raster data is a cell-based data such as aerial and elevation data.

Some basic uses of GIS:
- Emergency response teams use GIS when they collect logistics with regard to how they will move in time of natural disasters.
- The technology also comes handy when authorities want to discover any potential wetlands that need to be protected from harmful effects like pollution.
- Companies take advantage of GIS so that they can choose a strategic market location that has not yet been saturated by other competitors in the particular niche industry.
- Management personnel uses the system so that they can locate areas that are bound to suffer from catastrophes with regard to infrastructure that is in place.
- Environmental impact statements are required to contain specific information on the magnitude and environmental impact.
Benefits of GIS technology for Urban Planners:
- Assists planners in identifying land use trends and developable land areas.
- Provides with a decision support
- Saves time
- Promotes enterprise or system wide use of GIS data and technology
- Increases accuracy
- With improved collaboration and communication across departments it also increases efficiency and practice workflow.
How GIS aids Urban Planning?
GIS provides planners, surveyors, and engineers with tools that are required for designing and mapping their neighborhoods and cities. Visualization, spatial analysis is the most frequently used GIS functions in plan making. Planners use the spatial query and mapping functions of GIS to analyze the existing situation in the city.
Using composite mapping features in GIS, a municipal planning committee can visualize a variety of things like agricultural land, surface water, high flooding frequency, and highly erodible land. It also helps in identifying changes in geographical features or behavior of a land over a specified time.
GIS has profoundly influenced to make cities smarter with careful planning and strategic execution. As the geodata is an exceptionally valuable component in developing smart cities with incredible connectivity, it is also convenient and ergonomic. As one may assume, GIS is just not about planning, developing and future expansion, it also allows impeccable resource allocation for maintenance as well.
GIS today is increasingly being used in urban planning in the developed and developing countries. GIS tools help planners analyze problems more quickly and thoroughly to formulate solutions. GIS is now an operational and affordable information system for planning and it is increasingly becoming an important attribute in planning support systems.
To know more about Architecture Technology, Stay Tuned. Till then, you can visit the Security Awareness Section for day-to-day cyber attacks and how to prevent them.



