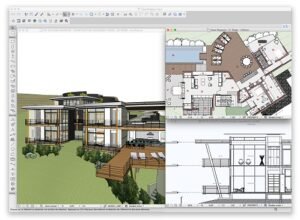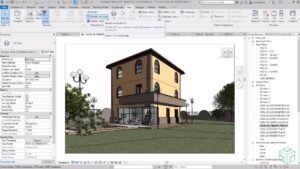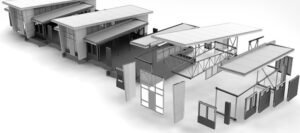Architects and designers use 3D software to create virtual models and designs. With technological advancement, the software has become handy to explore various ideas and convey design as small models to the clients easily.
3D software has become an essential tool in architecture for better visualization of projects. These tools allow architects and designers to get photorealistic views of the projects that aid in conveying the concept.
3D software doesn’t necessarily mean the elimination of pen and paper, but it helps save time and effort and ensures detailed results.
Selecting the Best 3D Software as an Architect
Before making a solid choice on architecture software, a few things must be considered. It would help if you were sure about the software’s services you want to avail of. Another point is to check the software your operating system supports.
There are various options to choose from, with software focusing on visualization and renderings of the 3D models. Let’s look into details about this 3D software to find the best-suited one.
ArchiCAD
 (Source: Sculpteo)
(Source: Sculpteo)
ArchiCAD is a 2D and 3D tool for architects to draft, visualize and build a virtual model of their design. The functionalities of this all-rounder software allow the handling of even engineering works in the design.
This is an advanced software in visualization as it serves users with good quality architectural renders. The software holds the ability to store information related to the 3D models.
It is a handy tool for architects and designers to generate small-scale or large models.
2. Revit
 (Source: Archdaily)
(Source: Archdaily)
Revit is a popular software for BIM (Building Information Modeling), a product of Autodesk. This is a must-have tool in the field of architecture with its ability to produce a perfect set of drawings.
This software allows the designing and management of building infrastructures. A strong plus point is a collaborative aspect that allows collaboration while designing.
3. Rhino 3D
 (Source: Pinterest)
(Source: Pinterest)
Rhino is one of the leading 3D modelling tools for architects. This computer-aided software is majorly used in industrial design and architecture. It is an accurate software based on NURBS.
Rhino, along with various extensions, can design 3D geometry through graphical algorithm editing. This is a highly recommended software for engineers, architects, and fabrication.
4. SketchUp
 (Source: Sculpteo)
(Source: Sculpteo)
SketchUp is an easy-to-use tool that can be used for anything in 3D modelling. It is a fantastic drawing tool that enhances your creativity and productivity with architectural designs.
This software allows you to generate walkthroughs of your project, which better conveys the idea to clients. Apart from serving 3D modelling, it can also produce accurately scaled 2D drawings.
5. 3D Studio Max
 (Source: Archdaily)
(Source: Archdaily)
3D Studio Max, popularly known as 3DS Max, is an Autodesk product. It resembles AutoCAD in many aspects that make it a perfect software to generate structured designs in architecture.
It is a primary software in the gaming industry but has gained good popularity in architecture for the previsualization of the project.
6. Solidworks
 (Source: Solid smack)
(Source: Solid smack)
Solidworks is a modelling software used in engineering. It is an excellent solution for architects who aim to generate a 3D model for a quick design. The software doesn’t offer complex renderings with sound textures and material palettes, but it gives an overview of the project.
Computer Assistants for Better Design
 (Source: Unsplash)
(Source: Unsplash)
3D software is like assistants making the design process and conveying ideas easier. This software is equipped with tools to generate the best designs accurately and efficiently.
The software selection should be based on your convenience and ability to grasp the hold of that software. Identifying what you desire and working with something that suits your comfort levels will lead to the best designs.


