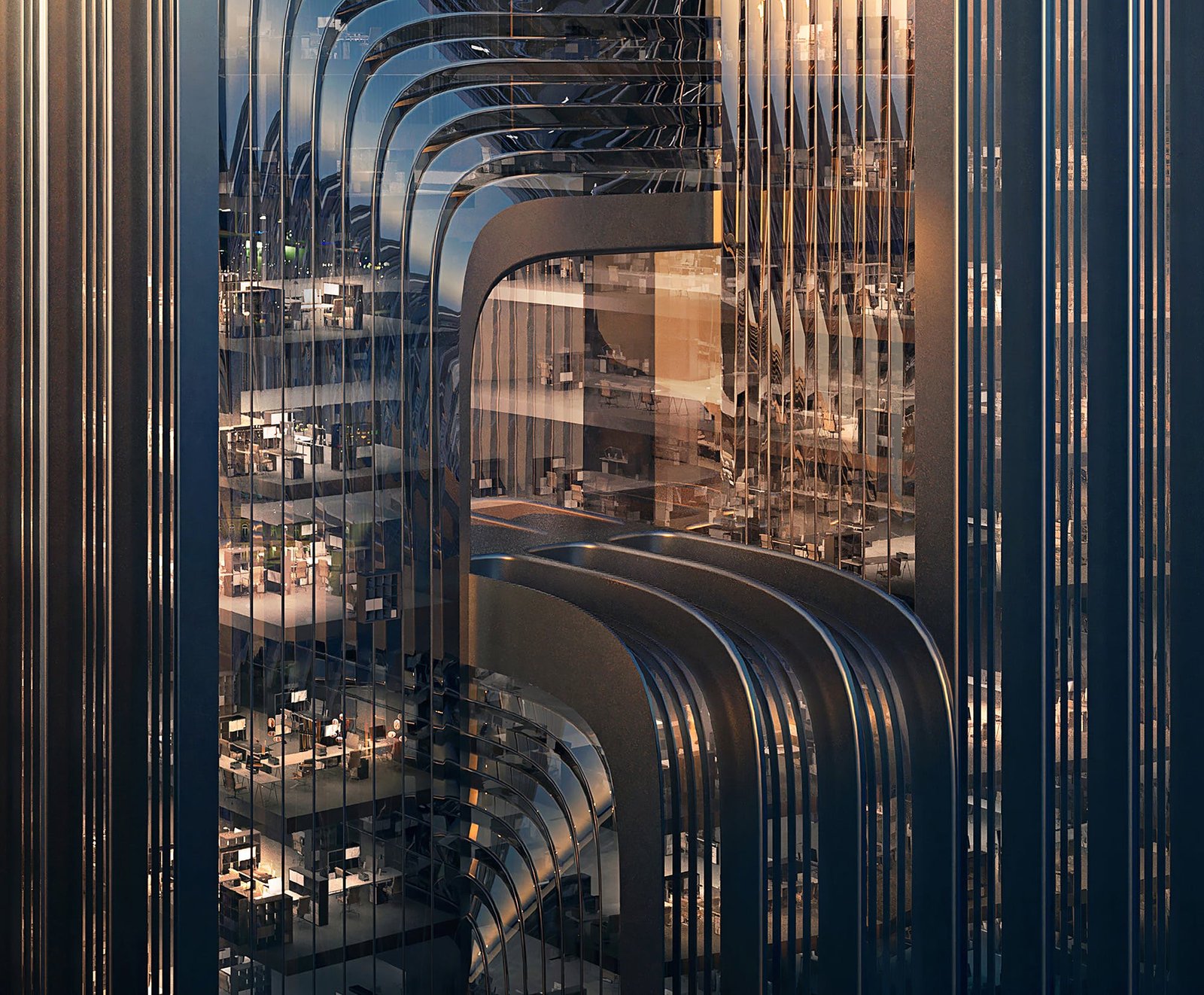Wining the international design competition, Zaha Hadid Architects will build the new Shanghai headquarters for the state-owned China Energy Conservation and Environmental Protection Group (CECEP).
CECEP is Shanghai’s leading company initiating and funding projects that focus on technologies that include solar, hydroelectric, and wind power generation. Environmental conservation initiatives like water collection, treatment, and recycling. As well as, developing innovations to reduce energy consumption and emissions throughout the construction industry.
Therefore, the new Shanghai building has been designed to be the greenest building in the city. Sustainability has been embedded in every aspect of the design and construction of the project, continuing the company’s commitment to renewable and energy consumption.

The 2.3-million-square-foot project is a mixed-use campus of three interlocking towers of office, shopping, dining and leisure activities. Located adjacent to the Yangpu Bridge, on the Huangpu River, the design responds to the riverfront site and is defined by the history and dynamism of the city.
The three towers are linked together by a park, that directly connects with the city. The company’s dedication towards environmental education is reflected in the design, by creating vital public spaces for its staff and neighboring communities to enjoy the natural world.
The building sets new benchmarks in the city, in terms of energy conservation, efficiency, and sustainability. To enhance the outdoor-indoor connectivity, expansive green spaces and landscaping have been designed. Rainwater harvesting is incorporated to irrigated the biophilic design. The design also minimizes cooling demand through optimized external shading.
Each building of the project is integrated with thermal mass, in order to provide reduction in heating and cooling energy consumption, due to the significant changes in the day and night temperatures. While the procurement of materials, recycled materials will be prioritized. Extensive use of locally produced, prefabricated components has been preferred to reduce the embodied carbon and also support the local economy.
Energy consumption is reduced by 25 % by using photovoltaics located at the roof level, and within facades connecting to battery storage and microgrid, and producing energy on site.
The new headquarters will use thermal storage for cooling. Ice generated by chillers at night using electricity is stored in thermal tanks for cooling the building during the day, reducing electrical consumption for cooling. High-efficiency heating and ventilation system with waste heat recovery and cooling systems with non-potable water is used in the buildings.
Intelligent systems will collect data to predict and optimize energy usage. The interior environment is continuously monitored and managed by building management system, and changes in internal conditions such as variations in air quality, natural daylight, and number of occupants.
5G network capability, to operate intelligent management and biometric security systems, that will eliminate contact will communal surfaces by staff and visitors, will be used.
Project team led by Patrik Schumacher;
Project Directors : Satoshi Ohashi and Michele Pasca di Magliano;
Project Associate : Yang Jingwen
Project Architect: Johannes Elias
Project Engineers : Ramboll



