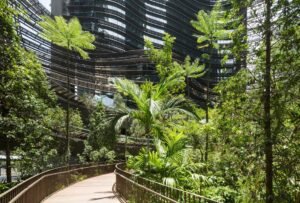Understanding the constant rise in the global temperature graph, it has become necessary to take some important majors to make the built environment more habitable. Micro-climate studies help in designing climate responsive buildings based on the changing climatic conditions, also making the outdoors comfortably approachable.
Does micro-climate influence Architecture?
Some of the most important parameters while studying micro-climate of a region include air temperature, humidity, wind flow, and evaporation. It can be simply explained by understanding the difference between heat gaining or water losing the capacity of the soil in that region.
Architecture in any context depends primarily on the physical factors that govern the initial response of a building to its surroundings. This is an age-old concept that is gaining far more attention now than ever as the climate responsive design not only affect the interiors of a building but exteriors too. It is not about understanding the temperature differences on the inside and outside of any building but about making the entire region more thermally comfortable for the user.
Basic parameters to design micro-climate responsive buildings:
- Understanding the placement, orientation, form and existing conditions of the selected site. Starting with the most basic study of how the current housing and landscaping around the site is planned, we can step ahead and find solutions for more functional orientation and design of upcoming buildings.
- Public landscaping (like gardens, etc.), larger water bodies and intelligent water management systems are quite important criteria in the process of designing climate responsive buildings. Along with passive techniques based on micro-climate, it is also important to understand how the existing macro conditions can help in reducing the energy needs at the analysis stage itself.
- Building height, building materials, shading devices, choice of colors and orientation of fenestration are some of the most important parameters to achieve the thermal comfort for the user. Inviting more natural light inside the building but avoiding strong glare, using advanced building facades to achieve uniform energy efficiency, having bright vertical surfaces to reflect more light in every space and airy interior spaces are some of the results of climate-responsive design.

Merits of designing micro-climate responsive buildings:
The geographical placement of any site drastically changes the culture of residents in a particular region. There are numerous aspects to be considered while stepping into the process of building energy-efficient and breathable spaces for people. The architecture establishes a mark for creating habitable spaces that are continuously evolving to resist the rising temperature levels.
Micro and macro-climate studies help in building a close relationship between people and Architecture, one step at a time. There are various ways of defining a green building or an energy-efficient building but there is no one way to define which technique suits each case ideally.
The Contemporary Architecture in the 21st century is inventing newer ways based on vernacular design techniques so that each building can help people in fighting with their severe local environment. On an urban level, the more responsible design of buildings helps in achieving improved health of the population. This can be achieved, for instance, by encouraging people to start stepping outside of their homes and offices to spend quality time in public parks, prefer cycling to their destinations or walking to their workplaces. This is only possible when a balance of built and unbuilt spaces is achieved at a macro as well as micro-level to provide thermal comfort to the occupants.
Understanding the economic aspects:
- Energy usage and its ever-increasing prices are already a threat to our pockets. Opting for a micro-climate responsive design is similar to an initial investment in our buildings.
- Climate responsive buildings might demand a higher initial cost than that of a normal building, but balancing active and passive design strategies will help in accomplishing energy-efficient buildings for the long term.
- The energy-efficient designs can result in reducing the overall carbon footprint of the building, eventually resulting in reduced working and maintenance costs of the building and active systems installed.




