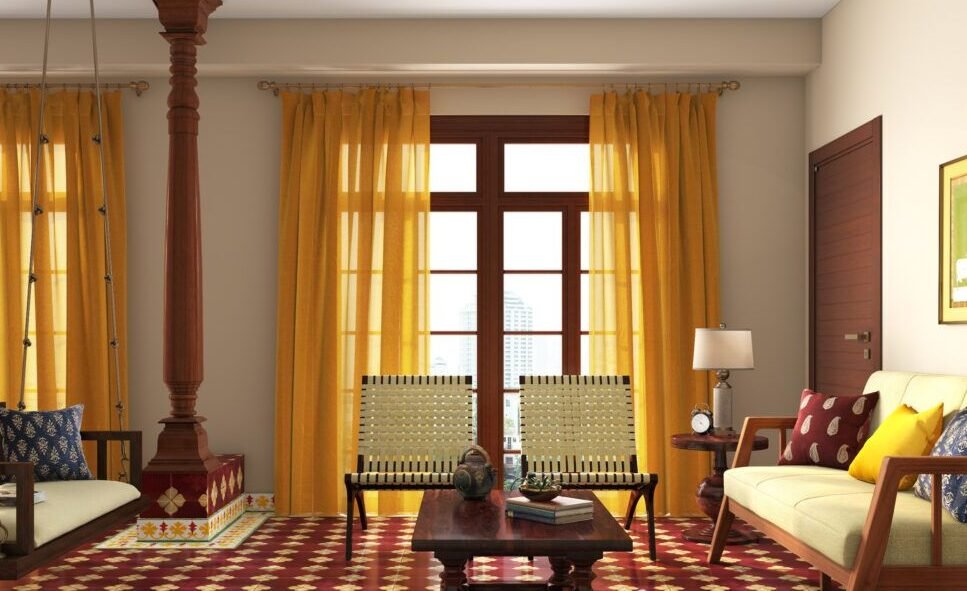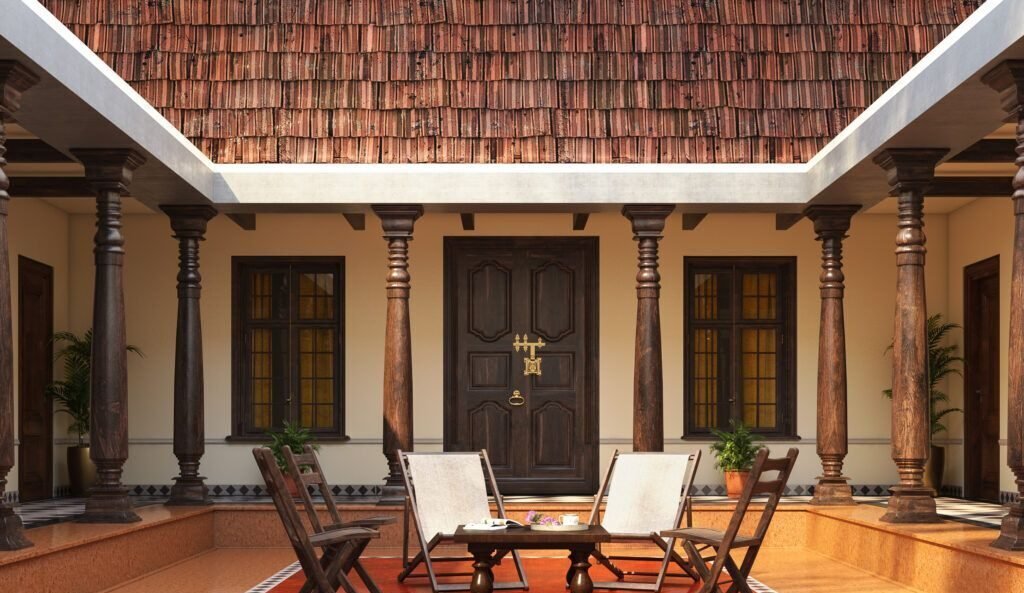The Chettinad region in Tamil Nadu, India is known for its traditional beautiful houses by the old commercial, agricultural and land-owning Chettiars or Chetti families. These houses represent the authentic architecture of this region. These are known to have been built using local materials, crafts, and construction technology that reacted to the climate of the area and were designed according to the Vastu Shastra.
Chettinad Vernacular Architecture
Chettinad, located 90 kilometers from Madurai in Tamil Nadu’s Sivaganga district, is home to the Nattukottai Chettiars (Nagarathar).
Chettinad home interiors are a mix of traditional Indian architecture and a touch of European influence, which are admired by most people. However, the reasoning for this particular design of interiors in the nineteenth century goes far deeper.

These exotic dwellings are made of a range of materials that assure longevity and ensure ventilation. The complex construction encourages natural light and ventilation, which is beneficial to the residents’ health. Brassware and Tanjore paintings enrich the décor with culture and color. As a result, these residences are noted for their single-story palace houses with wide courtyards, Athangudi tiles, marble and teak wood interiors, and traditional antiques.
Elements of Chettinad House Architecture Design
 Chettinad architecture is well known for its luxury, large scale, use of vivid hues, wood carvings, local craft, etc. This kind of local architecture has now experienced a decline with the rise in more modern and contemporary designs. But there is a ray of hope as some of the elements from this local architecture can now be seen incorporated in a modified way in new home designs.
Chettinad architecture is well known for its luxury, large scale, use of vivid hues, wood carvings, local craft, etc. This kind of local architecture has now experienced a decline with the rise in more modern and contemporary designs. But there is a ray of hope as some of the elements from this local architecture can now be seen incorporated in a modified way in new home designs.
Here are six elements that are essential to get the essence of Chettinad Architecture.
Courtyards
The Chettinad houses were built around large courtyards (at least two) and shady verandahs that led to the rooms and other utilitarian areas. These spaces created a fantastic inside-outside connection that allowed for plenty of natural light, cross-ventilation, and kept the rooms cool in the summer heat.
Entrance
Mugappu was the name given to the entryway or reception foyers of Chettinad bungalows. They were ornately detailed, with woodwork handicrafts, sculptures, and stucco accents.
Wooden Doors Rich in Carvings
Many Chettinad homes had ancient doors made of Burma teak, which added warmth and majesty to the entryway. Mythical scenes, ornate carvings, and statues of deities from the Hindu epics were lavishly decorated on the door panels, frames, and moldings.
Athangudi Tiles
The patterned athangudi tiles of the Athangudi hamlet in the Chettinad area are well-known. These tiles are handcrafted by experienced artisans using locally available clay that is then burned and glazed. They come in a variety of vivid colors and patterns, and they have a unique shine that is neither too glossy nor too dull.
Carved Pillars
To support the sloping roofs, especially around the courtyards, a typical Chettiar house generally included beautifully carved pillars in wood, stone, or granite. The upper and lower sections of the pillars were minutely detailed as a consequence of the attention placed on pillar design.
Pitched Roofs
Chettinad mansions are known for their sloping (pitched) roofs. These roofs not only increased the enclosed space’s capacity but also assured environmental sustainability by allowing rainwater to be collected during monsoons for rainwater harvesting.
Chettinad homes are soaked in a charm imparted by the rich craftsmanship and open planning around the multiple courtyards in the house allowing an ideal indoor-outdoor relationship to grow stronger.
Zoning and Planning in Chettinad House Architecture
A Chettinad house’s basic floor plan consists of an outside verandah (thinnai) for guests, with a room for conducting business on one or both ends; an interior courtyard for rituals, a raised seating area on either or both ends; a series of small double rooms opening to the main courtyard, for storage, prayer, and sleeping; and a small courtyard behind for kitchen activities and women to socialize.
A Stunning Architectural Masterpiece

Chettinad homes are high-quality structures taking you down memory lane with their nostalgic and charming crafts and architectural features. What is astonishing in this architecture is the vision for sustainability and climate-responsive architecture right from the 19th and early 20th centuries.


