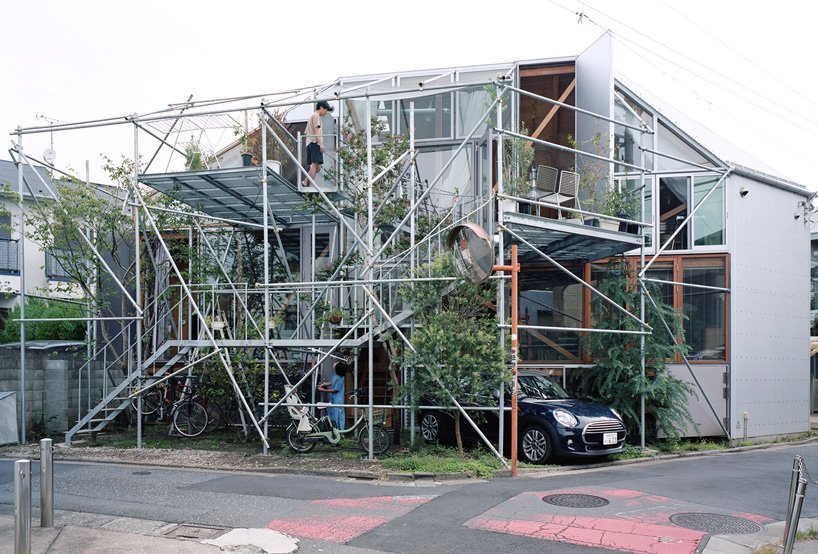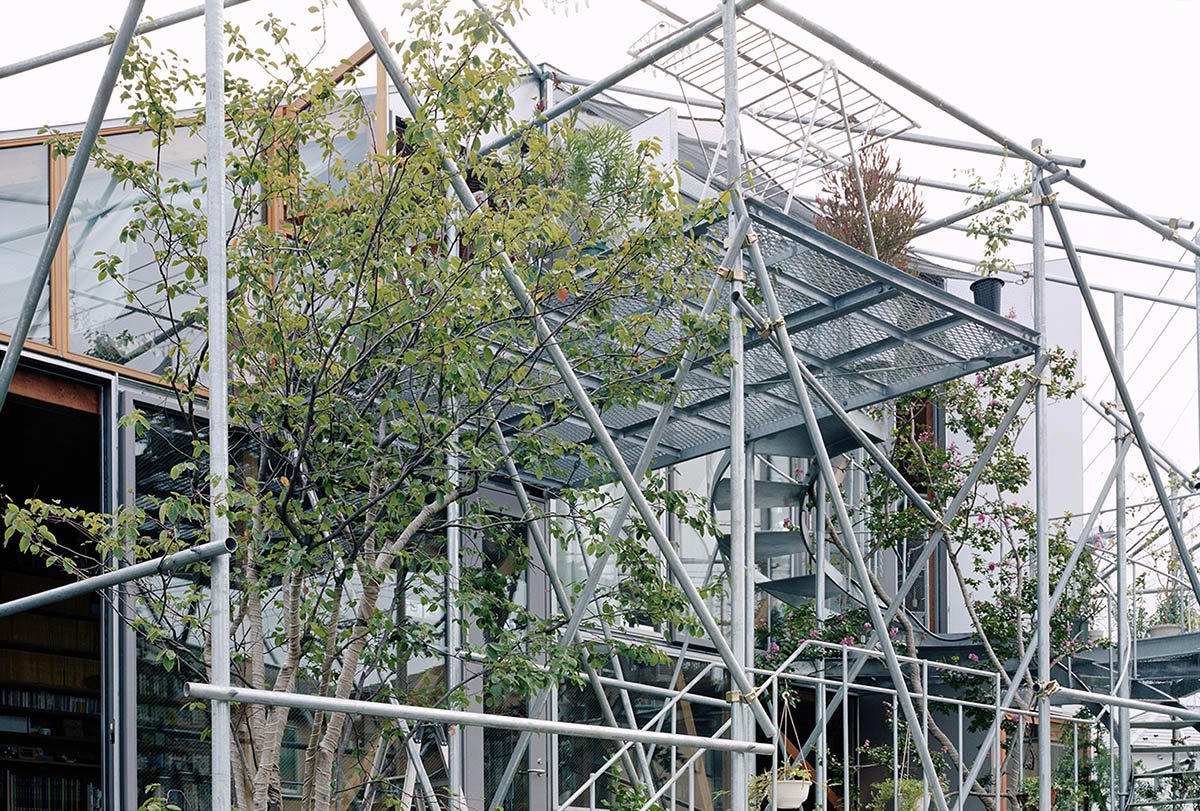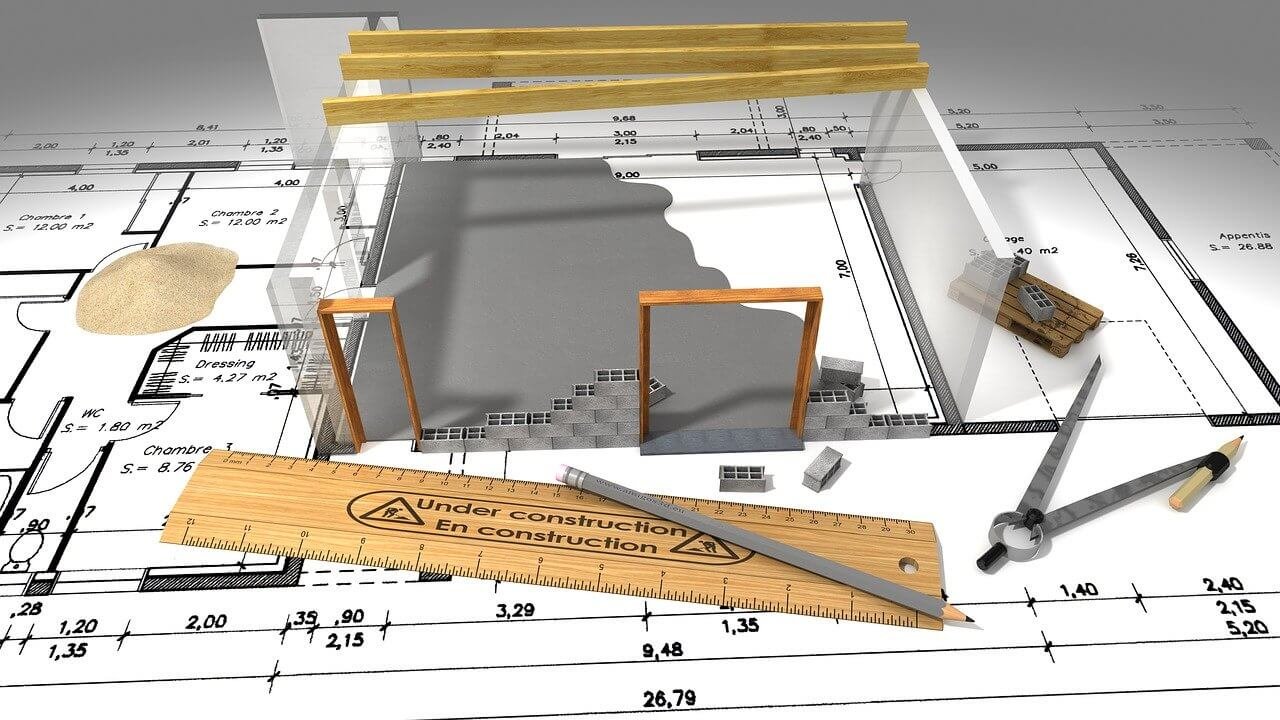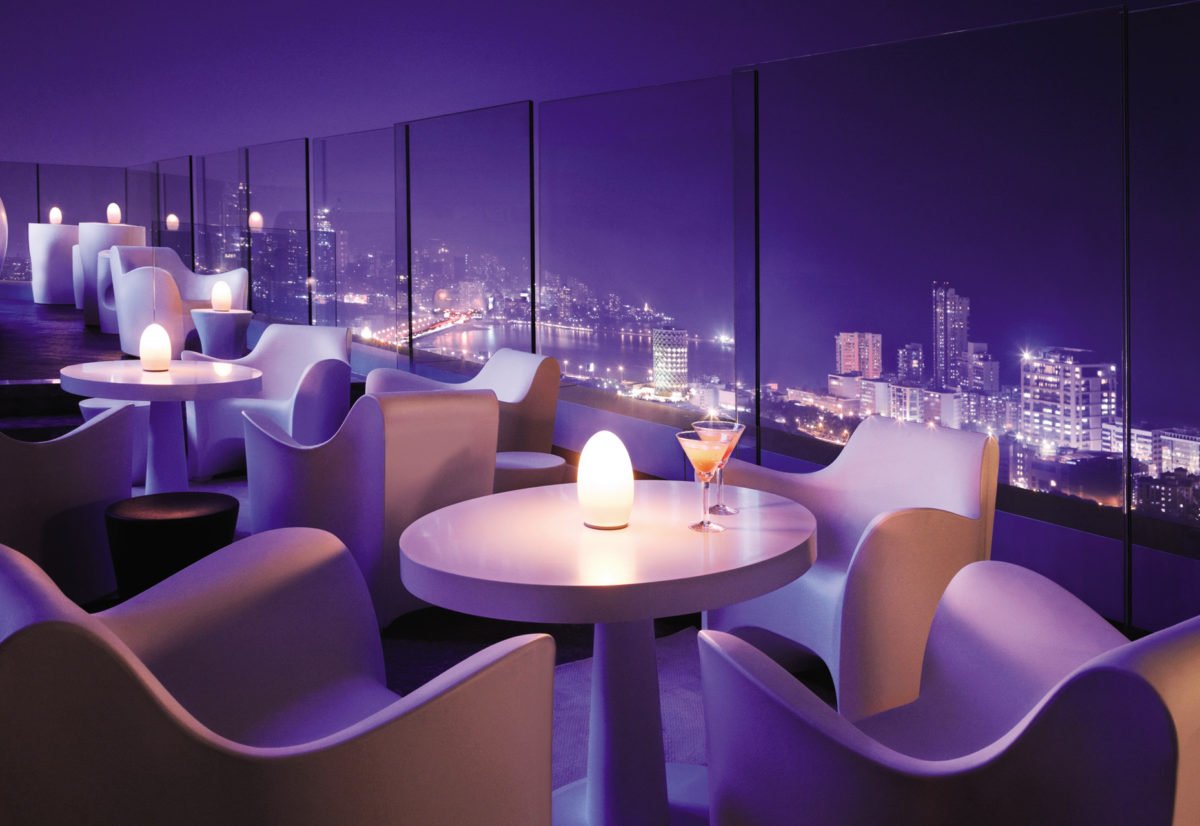An Overview:
Japanese architecture firm Suzuko Yamada Architects have built a house named ‘Daita2019’ in Tokyo, Japan with an inhabitable frame of steel pipes and platforms. The house covers approximately 138 sq.m and can be rearranged, modified according to the user’s needs. Daita2019 is a three-storey house and has its garden at the backyard.
The architectural project blends the inside and outside of the residence through steel construction that connects the garden and the interior. It also comprises of a cluster of platforms and single pipes, that can be easily attached and detached using clumps. The platforms and pipes can be easily attached and detached using clumps to perform as entrance, handrails, plant supports, hangers, as per the needs.


Thought of Design:
The Architect had a vision of designing a place where ‘there are no walls or roofs, trees, tall, grass’ and all of them are in one place. The project is located in a small residential area of Tokyo, conveying the Gorilla forest concept through a steel frame of layered pipes and platforms.
Described as ‘a vernacular architecture in the Gorilla Forest’, the house completely blurs the boundaries between inside and outside in an interesting way. The concept further continues within the rooms inside the house, where wooden construction sets as the background for family’s everyday life scenery.

The exterior materials have been left exposed, and the joints are made visible, where there are no walls between the interior & garden. The facade is assembled using window sashes and fittings that allow it open up. Fruit trees, herbs and vegetables grow in the garden, extending onto a steel frame and through the entire height of the project. The steel construction can be easily modified and is adjustable, reducing the cost of maintenance or future renovations.
Apart from the steel constructions, the wood construction offers a frame for the family’s various uses.
“This is the vernacular architecture in the Gorilla forest”, – Suzuko Yamada.
From the Architect’s Point of View:
According to Suzuko Yamada, it’s possible to create a house, where a bare life is softly enclosed with layers of linear materials and objects to shape various depths. His main focus was on emphasizing linea elements radically both inside and outside the house. Suzuko Yamada has exposed all structural materials with joints and bonded parts so that they can be seen from the side.
The complete project has layers of lines interwoven from the outside to the inside of the building so that the inhabitants can live freely in their environment.
The architect also has extended the living space and the terraces that serve as platforms for harvesting, a staircase that goes around trees and a laid catwalk by the road within the frames of steel pipes.
Due to the cost, maintenance, future possibilities of expansion and reconstruction, the Architect has chosen wooden structure for the interior while steel for the exterior. The single steel pipes can be easily assembled and dissembled according to the demands.



