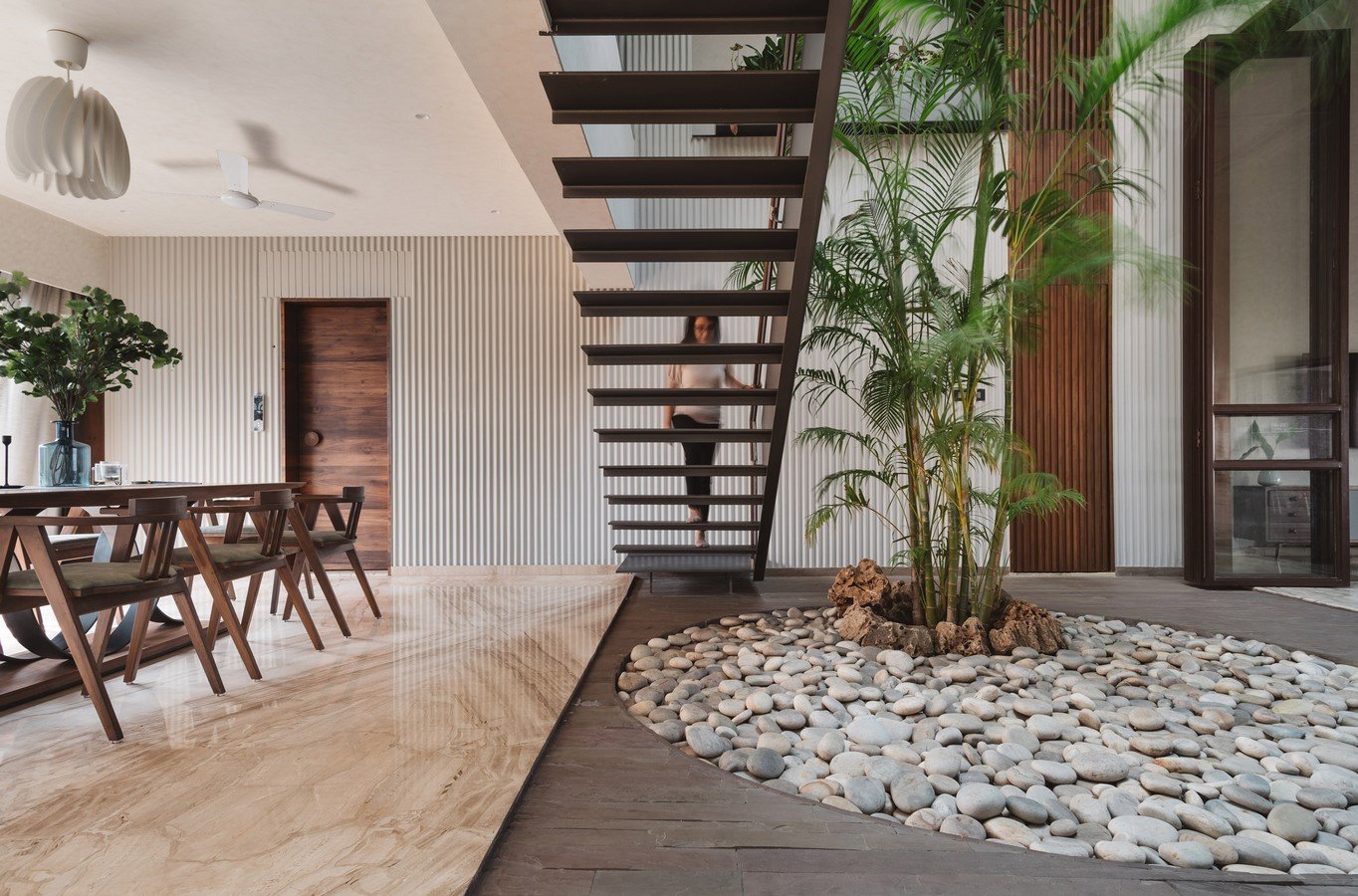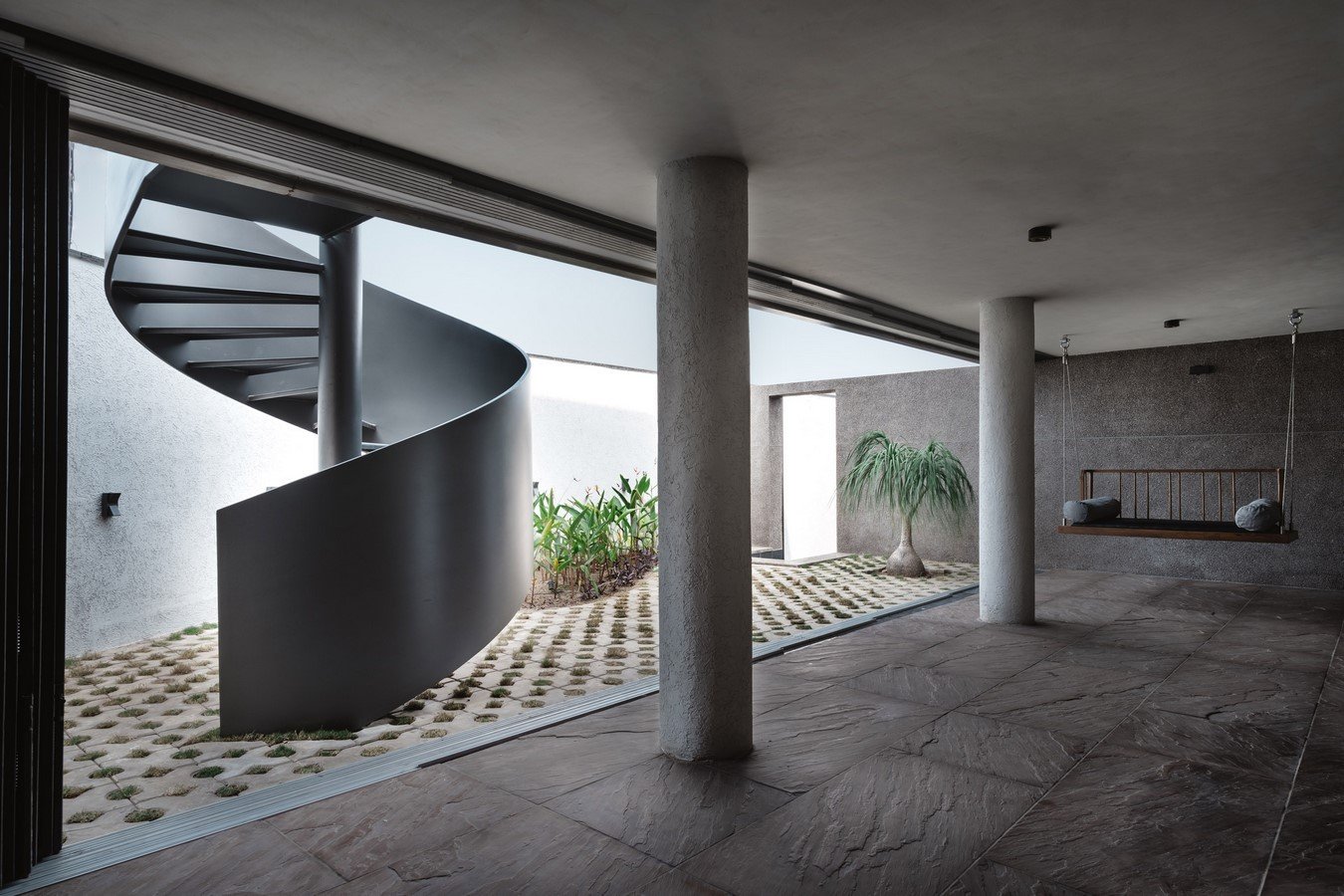Courtyards have existed for thousands of years in our country traditionally being used as a center point for a house that kept the interior people separate from the outside world. It not only served as a central space for households owned by families but also served as a protective shield against climate, enemies, or animals and encouraged social interactions and an inter-community interface.
Along with being a space for getting the family together, it also served as a comfortable sleeping place during the hot summers, a safe area for the kids and a source of natural light and ventilation for the surrounding areas, and a circulation core that linked all the rooms of a house together. Despite holding such precedence, modern architecture has neglected the development of courtyards in our Indian houses.
Interior courtyards in the house can bring down the temperature and serve as a natural cooling element in the residence like a basin, thick external walls, or double glazed windows. Along with ventilation, it helps to separate spaces between rooms and increase privacy for the bedrooms inside. They provide a natural view of nature and give a cozy environment. Courtyards are now being incorporated into modern homes since now for these above advantages. Let’s take a look at a few that have brought courtyards in vogue today.
Shanti Dham, Hyderabad
This simple white concrete Modern home in a 7500 sq ft area follows Hindu Vaastu Shastra system and is a combination of simplicity and understated luxury. The main feature is the courtyard that lies between the front yard and the living room protecting the family’s privacy. With mature trees retained around the plot, the courtyard also imitates the natural landscaping around. the flooring is a section of wood effect tiles with pebble, white marble slabs, and natural stones from Pondicherry. The courtyard helps in connecting the kitchen to the outdoor room along with maintaining the privacy of the residents inside.
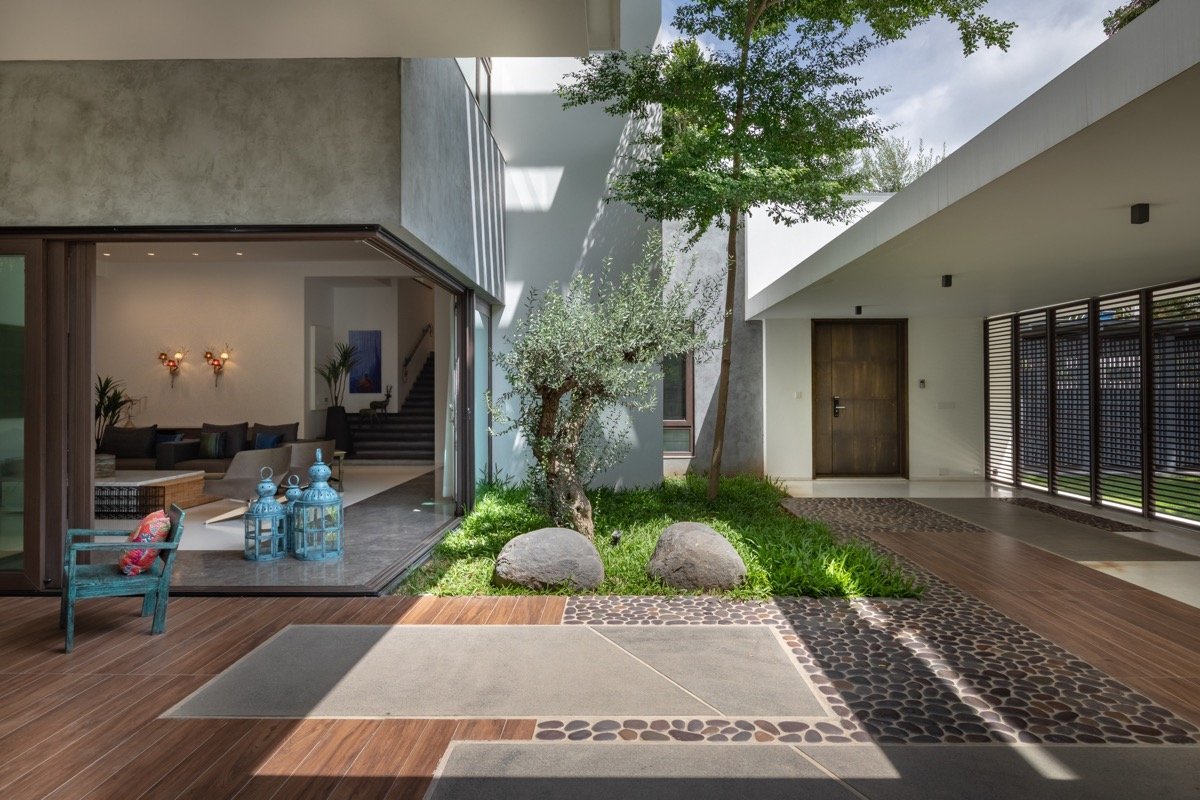
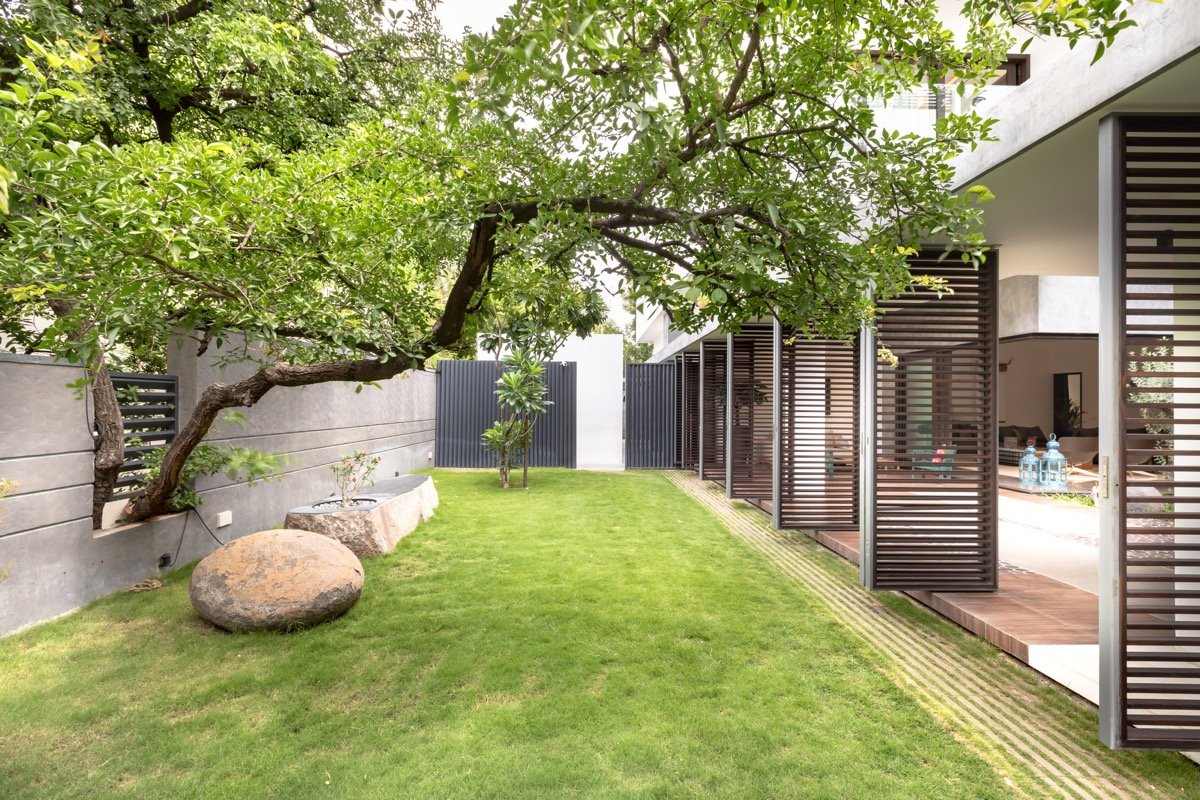
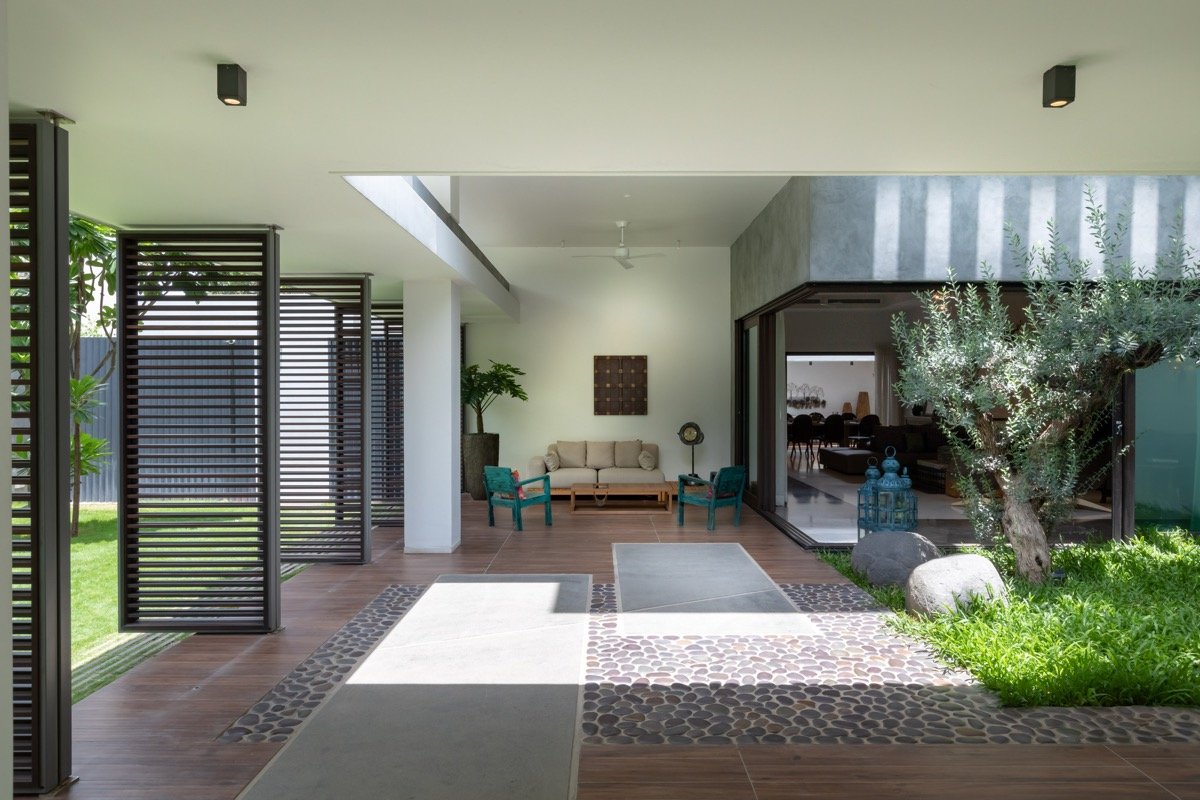
2. Modern Home, Hyderabad
This modern home for a joint family covers an area of 17006 sq ft and the courtyard inclusion to this home helps in providing each member of the family with their personal space. This linear plot was divided into the form of studio apartments with the help of an exterior courtyard in the middle. This connecting courtyard is filled with a reflective pool and landscaping around. Concrete slabs are arranged irregularly and the patio is lit around the edges to accentuate the shape along with boulders that jut out of the water body and border the lawn. For interaction between the families across, the courtyard opens to a semi-formal living room and bar that opens to the lawn as a prime social gathering spot.

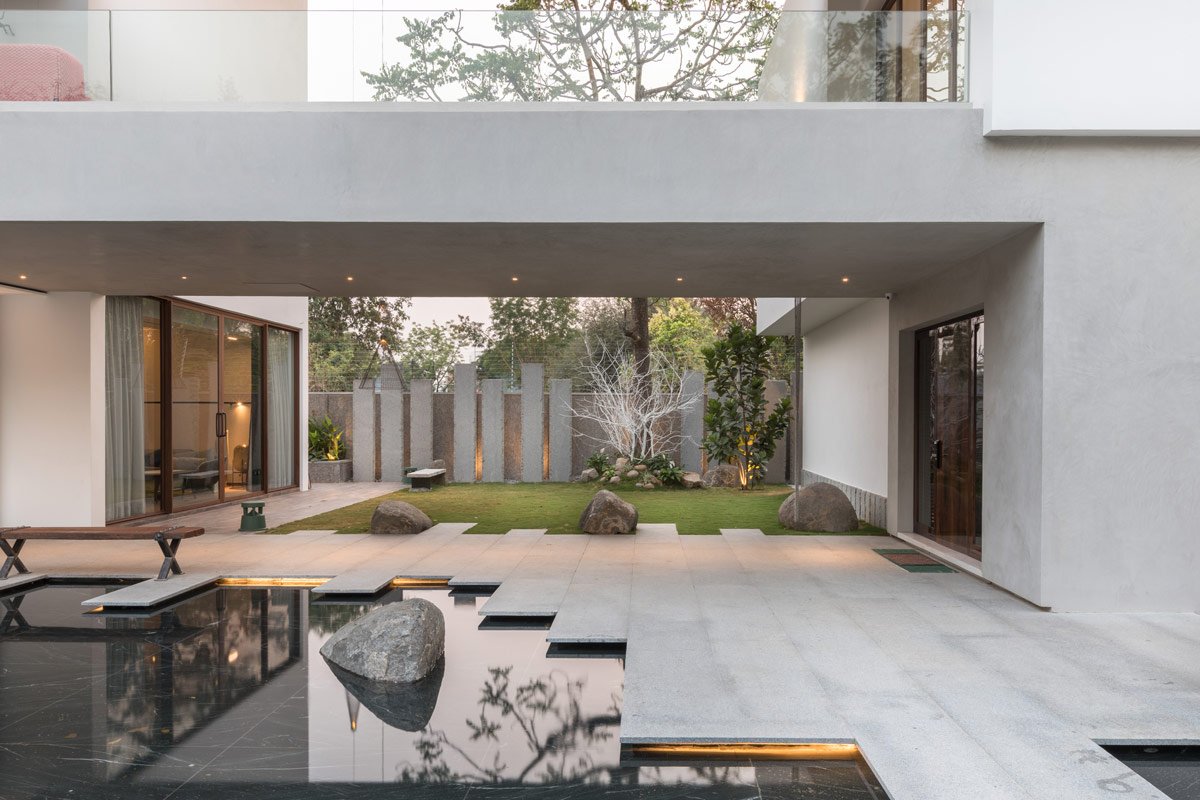
3. Vertical Courtyard, Singapore
A two-level courtyard lies in the center of this semi-detached residence by Hyla Architects. The tall courtyard highlights the center of the house and acts as a buffer from the noise of the main road outside offers a lot of privacy and light into the house. The lower level one holds a single frangipani tree surrounded by a pond and is wrapped around by the dining and living room. the upper courtyard is on top of the dining room and in front of the bedroom with a full-height glass facade interlocked by vertical and horizontal timber members.


4. Casa Sierra Fria, New Mexico
This four-bedroom residence has a facade of thin bricks to provide a fine texture adding warmth to this monolithic tall structure. A courtyard is in the centre of the house that wraps around it in a U-shape. For marinating privacy, all the windows of the house open onto the green courtyard within. The courtyard is lined with two garden beds in a sunken paved stone pathway. All one can see from here are the large glazed windows in contrast to the red bricks and green cascades down from the terraced roof. The brick paving gives a minimalistic touch and the interiors too carry a natural palette of stone and light timber.
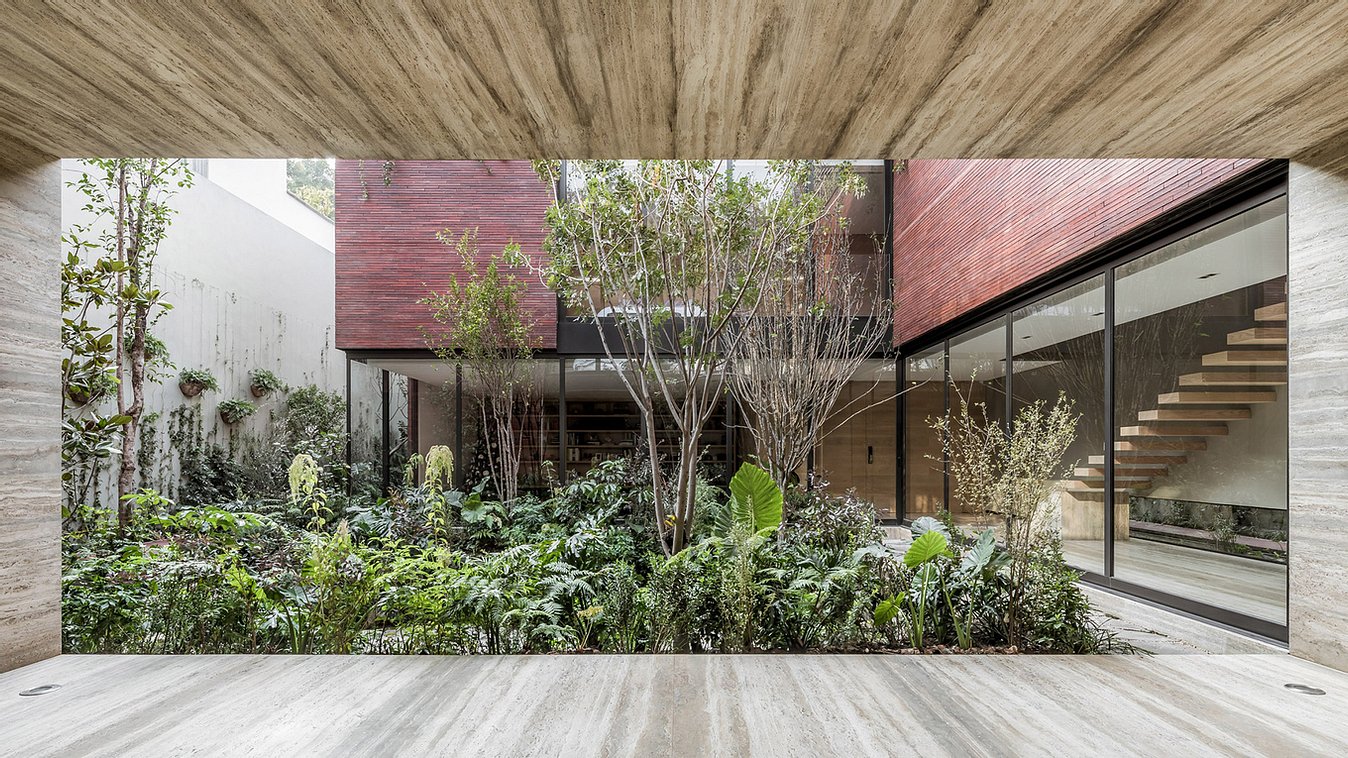

5. Sarpanch House, Talangpor, Gujrat
This is a modern-day house with two courtyards. One is near the parking area which leads to the sarpanch office. It beings in light and ventilation and acts as an outdoor entrance to the office. The second courtyard is the focal point of the house wrapped around by it. The living area is in the center with all the rooms coming out toward the courtyard. A staircase adjacent to the courtyard creates a phenomenal space with only a glass roof covering it allowing plenty of light to enter the space.

