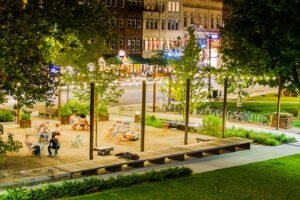Almost 90% of modern architecture in developing countries is influenced by existing western world concepts and technologies. As a similar model has repeated time and time again, it is very important to look back at some of the most iconic features of building design, one of them being- courtyards!

Courtyards have evolved from small residential gathering space to a grand courtyard in palaces to now being a part of our urban fabric. With all its elements and functions, the most important reason for building courtyards at any scale is their ability to control micro-climate along with promoting public interactions but still providing a sense of privacy. How?
Considering the Indian context, almost 35% of the population resides in urban areas and the numbers are rapidly increasing. For years, courtyard houses served a prime role in maintaining the temperature, providing light and air ventilation which also helped in many informal activities. Creating courtyards within a housing complex to converting transitional spaces between buildings to open courtyards to now creating niches within cities to act as multi-functional courtyards, there is an increase in adaptation of older concepts for rapid Urbanization.
How important was a courtyard?
Courtyards were designed as a central part of the entire house towards which all the other spaces faced and worked. They generally would have a small garden or any water element which helped in balancing the micro-climate of the entire house.
Adapting to these features of a traditional courtyard, joint continuous courtyards started taking shape where colonies built these central spaces correlating with each other. This concept further developed when entire streets were converted into multi-functional elongated courtyards where most of the cultural interactions initiated public activities.
In modern-day, we see adaptations of courtyards in high rise buildings in the form of the atrium or outdoor looking transitional spaces.
How to imagine courtyards on an urban level?
Current building rules and regulations have multiple clauses that help in reserving public open spaces. These spaces could exist between two streets as a transition module or between two sectors as a large open space for public gardens. Although visually, these spaces are accessible, they are not designed or maintained to serve any function. Converting these spaces into lively multi-functional courts will promote a healthy environment and by all means, help in balancing the micro-climate of the entire region.

Fighting climatic concerns!
The urban heat index is rising and so are other climatic issues related to it! Urban heat island or UHI is a major climatic issue in urban areas which explains how the temperature graph surrounding urban areas is higher than its adjacent rural regions. One of the major reasons of heat generation in these areas is the increased use of private transport and reduction in the number of green belts and water bodies.
Effects of urban heat island:
- Increased greenhouse gases
- Degradation in water quality and taste
- Thermal inconvenience
- Elevated energy usage
How can the idea of a courtyard help in reducing the thermal stress over our cities?
A singular concept of courtyards can be twisted in numerous ways to fit our urban needs.
- Converting transitional spaces like sidewalks or underused niches, into green belts to promote healthy environments throughout the city. Intelligent landscaping can help in inviting people to step outdoors.
- Redesigning public open spaces to act as a multi-functional link between various regions in the city. Underutilized open spaces can be a source of unhealthy dwellings and environmental threats in the area. Identifying these spaces and responsibly planning them can better the now damaged scenario in many urban areas.
- Understanding the ecology in the urban context, marking prominent features within the city and establishing green campaigns to propose urban courtyards in very dense cities can help in reducing many environmental threats.
By re-establishing the traditional concept of courtyards, people will be able to approach the deserted open areas and make the entire city more accessible in terms of the functionality of these spaces. There is an urgent need to incorporate well-planned and intelligently designed open spaces in our city-scape which will promote improved micro-climate, accessible outdoors and elevated social interactions in the cities.
Central Park in New York City or Sanjay Gandhi National park in Mumbai, both serve a greater role in the survival of two most important metro-cities in the world. Re-thinking smaller but significant green courtyards within compacted Urbanscapes will play a similar role in creating breathable corridors for the people of these cities!



