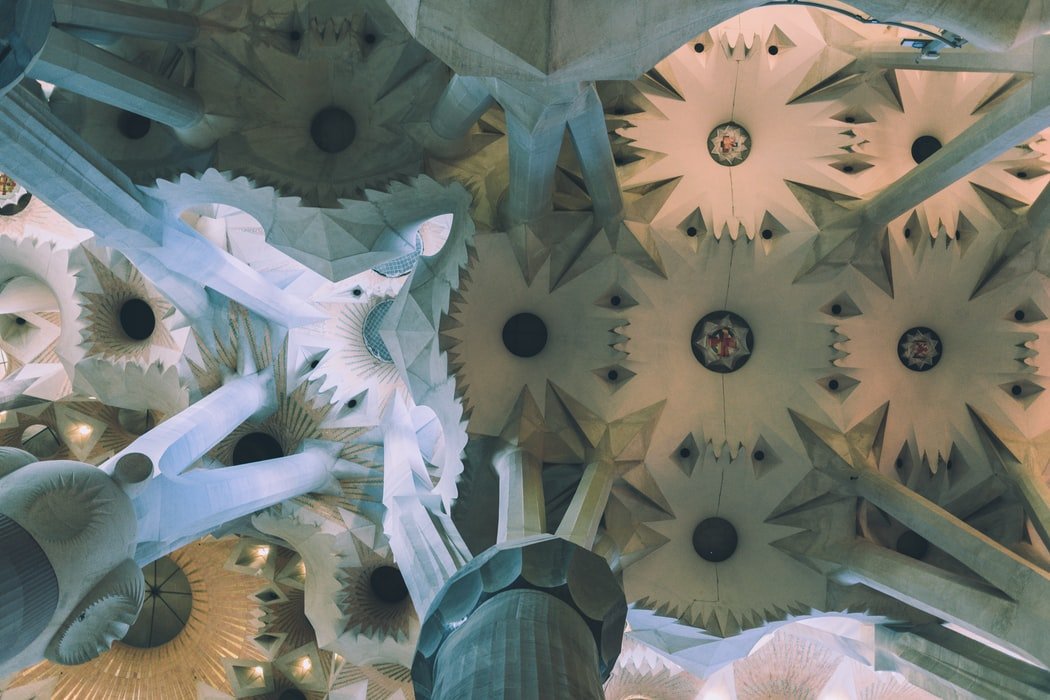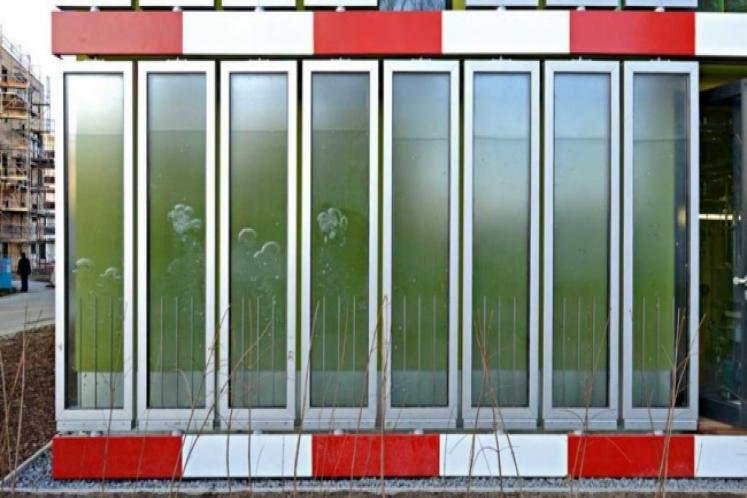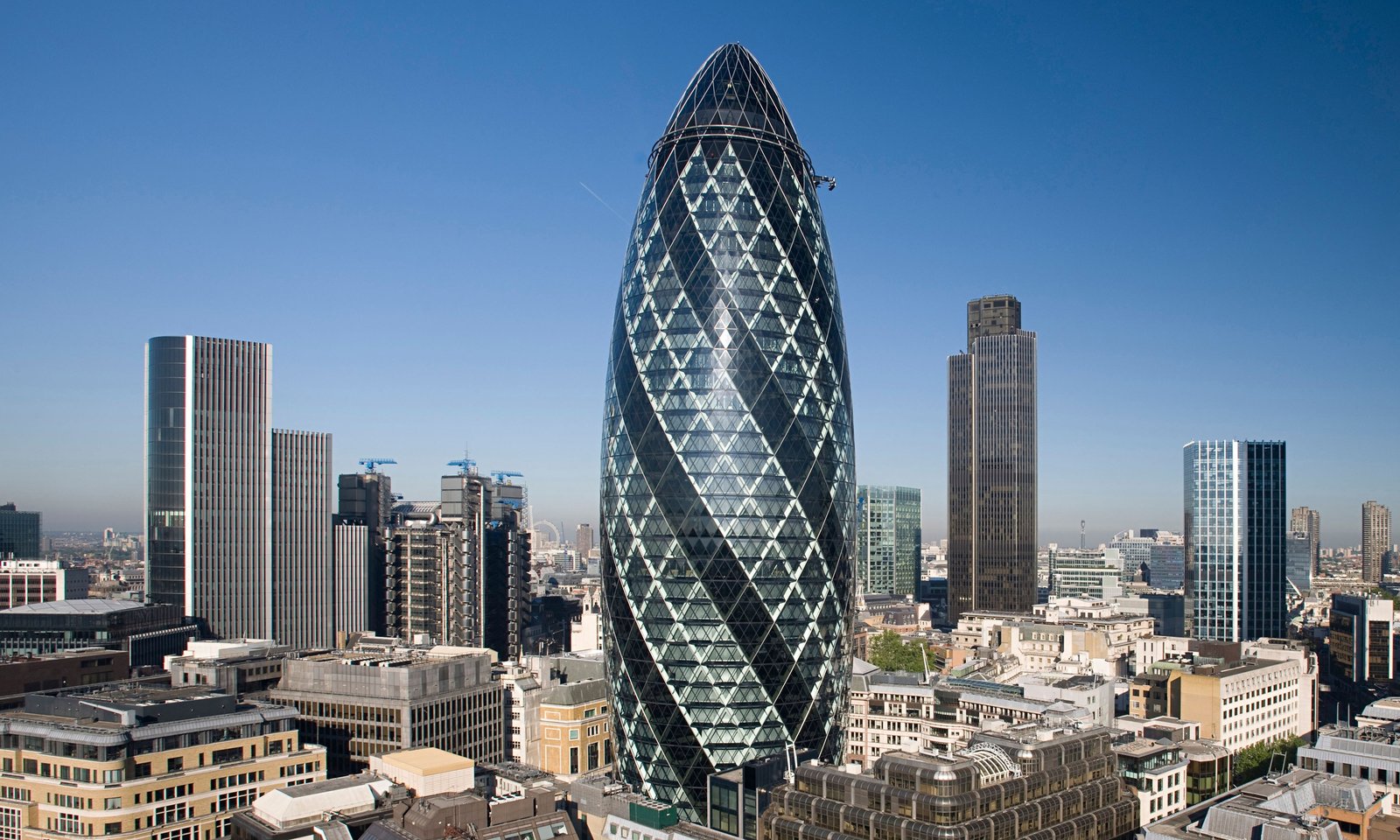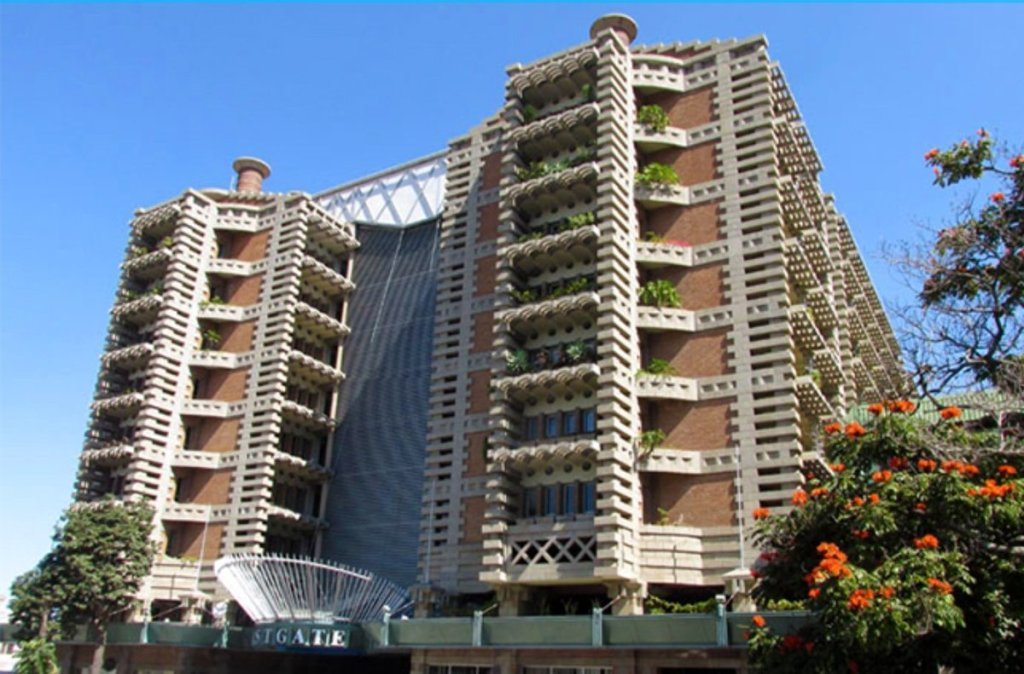The way nature solves real-life issues is different from the engineered solutions. Nature has its own sustainable ways which are worth applying to solve our real-world problems. By now, we know that this process of application is termed biomimicry and we also saw in Part 1 of this blog how and why Biomimicry is the next big thing, especially in architecture.
Let us now explore some buildings around us and understand how the concept of biomimicry has helped designers shape structures that are not only sustainable but also quite ahead of their times.
Biomimicry around the globe
Sagrada Familia

Location: Barcelona, Spain
Architect/ Facade Consultants: Antoni Gaudí
Antoni Gaudi’s one of the precious legacies is The Sagrada Familia. One of the most ambitious projects by Gaudi was started to design in 1883 and is yet to be finished in 2026 i.e 100 years after his death. The fact that the cathedral’s interiors were inspired by the idea of a forest. The columns have been inspired to be tree-like and branch off to the roof for support. The roof has been designed to have skylights having a green and gold glass to reflect light. Hence, The biomimicry in architecture here creates the visual fabric of a forest with the help of the tree-inspired forms, the glass windows, and the infused sunlight from the stained glass glazing.

The Algae House

Location: Hamburg, Germany
Architect / Facade Consultants: Arup Deutschland GmbH
Also known as The BIQ building this unusual building located in Hamburg is Germany’s response to biomimicry architecture. The structure here incorporates the living matter of microalgae into its design in a very unique manner. The focus feature here is the green-hued panels largely forming the surface of the facade. These transparent green panels house the networks of microalgae, thereby controlling the light into the interiors and also providing natural shade where needed. The Alage House is the first example of a “bioreactor facade” in the whole world.
The design has provisions to supply nutrients and CO2 to the growing algae produced within the transparent shell. Therefore, this helps to achieve a natural and cost-effective sun filter and helps in regulating the inner climate in summers. Whereas, the winters in Hamburg are pretty dry and grey with no natural light for a long period of the day. In this case, the algae stop propagating. As a result, the facade screens become transparent allowing better-lit spaces in the interiors. Moreover, when considerate amounts of algae are grown they are also used for the production of biogas, which in turn supplies the building with necessary clean energy.

The Gherkin, London

Location: London
Architect / Facade Consultants: Sir Norman Foster
The Gherkin is Norman Foster’s most ambitious project in the genre of biomimicry architecture. The design here mimics the form and structure of the Venus Flower Basket Sponge. The exoskeleton of the structure is designed on the lines of the Sponge to attain stability. Moreover, the hollow basket-shaped structure helps in the filtration of water for nutrients. The design here is based on the concept of an open floor plan. This facilitates better resistance to winds loads and natural ventilation throughout all floors. Moreover, the structural elements of the building are connected at different angles which gives rise to a column-free interior space.
Eastgate Center, Zimbabwe

Location: Harare, Zimbabwe
Architect / Facade Consultants: Mick Pearce
This is probably the ultimate example of biomimicry architecture. The idea of The Eastgate Cente was stuck to Ar. Pearce while watching termites construct their nests. Taking inspiration from the insects, who use very limited resources to create ventilated mounds and permeate them with holes over the surface, Pearce chalked out the design of this building with holes on the facade that acted as the building’s skin.
This led to the thought process of reducing dependency on mechanical systems for ventilation and air conditioning. The Eastgate building was based on the concept of using less energy and maximizing the use of natural ventilation. As a result, the building skin absorbs heat from the exterior during the day. Whereas, this air is cooled eventually by the time it reached the core of the building. Furthermore, during the night the heat that’s been absorbed this cool air. Hence, this leads to a comfortable cool, and warm macroclimate inside the building.




