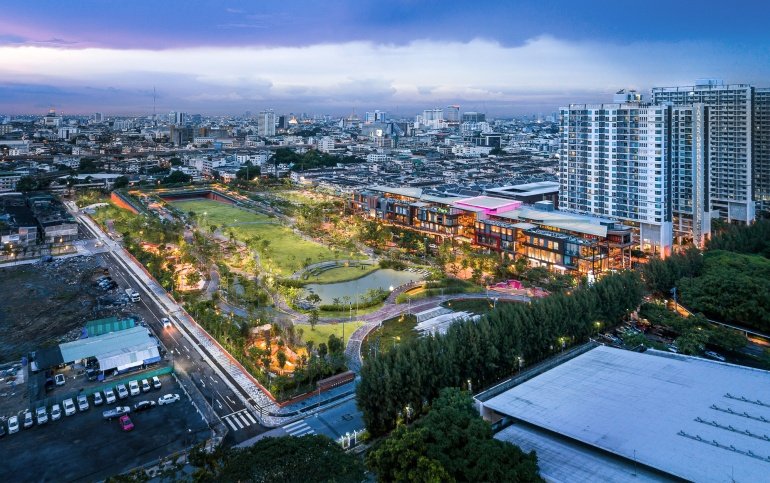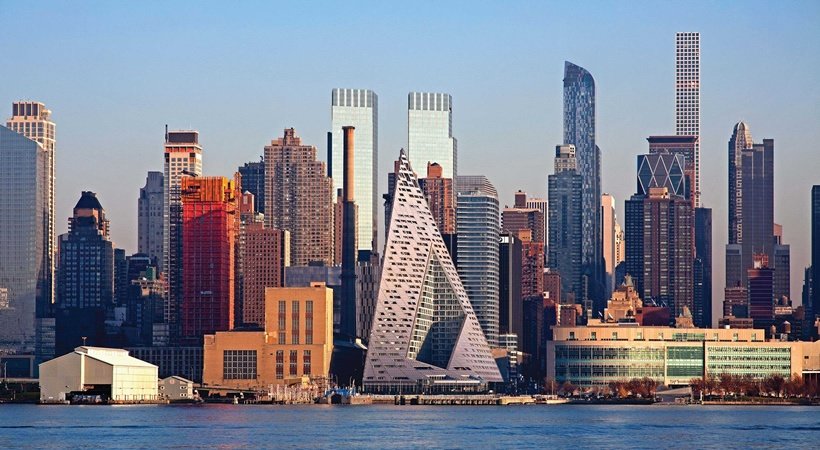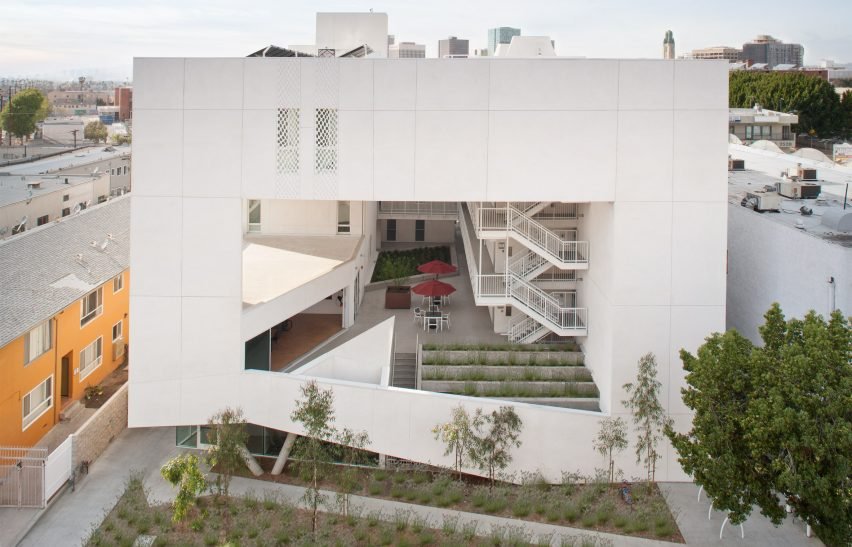In the era of ‘Neuro architecture,’ many designers are rethinking their buildings. Psychology can play a vital role in making spaces and cities habitable. Many design firms are hiring design analysts and researchers to study their sites and human psychology to understand the wants and needs of the inhabitants. These ideations help in determining what a user wants and what he might need in the coming future. The end product is to have designs that stay relevant and timeless. A busy neighborhood with towering skyscrapers around has an overpowering effect on the user. In such precincts, even an open green public space can give a positive impact.
Kotchakorn Voraakhom, a Thai based Landscape Architect has come up with an inclined garden (CU Centennial Park) within the city center of Thailand to give the concrete neighborhood its well-deserved greens. This garden acts as a communal space for interactions and collaborative activities for all ages. In a city like Thailand which has almost a negligible amount of greens per capita, space like this garden gives a positive effect on user psychology.

A study shows that people are affected by building facades, on average a complex and interesting façade has a positive impact over a monotonous and simple façade which could give a sense of negativity.
Tokyo offers a unique set of town planning which is based on the mental health and well-being of the residents. The city council empowers the local citizens to work with urban designers and architects to improve their local neighbourhoods. The citizens have a timely interaction with these authorities which allows them to actively participate and contribute in making their neighbourhoods as per their own wishes. This process of greenifying their own precincts, it adds up as an important determinant of their well-being and mental health. The city is divided into 23 wards that are governed as separate cities. This scale helps in catering and customizing city life, it, in turn, helps in creating better mental psychology for the citizens.
The Pruitt-Igoe housing project in St.Louiswas considered a failure as it alienated the communities and also acted as a racial symbol that created segregation amongst the users. The political scenario during that time also affected the perception of people in looking at this housing. With the political strands, the city was in a radical change. After the failure of Pruitt-Igoe, the housing policies have largely changed with more focus on the user wants and needs for a healthy living.

West 57th by BIG is one of Manhattan’s most sought after structure, with a rectangular plan pulled to form a triangular-shaped building which has a central courtyard. And despite these daring architectural features the building fits the Manhattan codes and requirements. A study suggests that in a city living, an individual is facing ‘social stress’, this can be curbed by introducing space, facades, and greens that create a positive impact. The ideology to have neighbourhoods that are based on sustainability and co-living rather than staggering towers looking outwards, this structure has uniquely challenged the Manhattan skyline.

The Six by Brooks + Scarpa in Los Angeles is a unique take on affordable housing being more of centric to ‘social housing’. This building has a balance of public and private zones; the structure encourages communal interaction. The highlight of this project is the dual nature of the courtyard that induces both privacy and communal connectivity.

We spent most of our time surrounded by forms, shapes, artificial light, furniture, colours, greens, buildings, and spaces. It is the right time we start making our designs psychologically relevant and ensure the mental well-being of the users.


