Amphibious houses derive their name from the class of amphibians due to their shared ability to stay on land and water. An amphibious house is a building that under normal circumstances stays on the ground but during a flood, the entire building rises up in its dock, where it floats, buoyed by the floodwater. These houses take and bring together the standard components from construction and marine industries to create an ingenious solution to flooding.


When you see the house, at normal times, it sits on the ground and the floating base is invisible from the outside. Amphibious designs can be changed and customized as per the location and owners’ preferences. The design allows the house’s floor level to be less than 1m above the ground level rather than the 2m, a minimum requirement if the house is static.
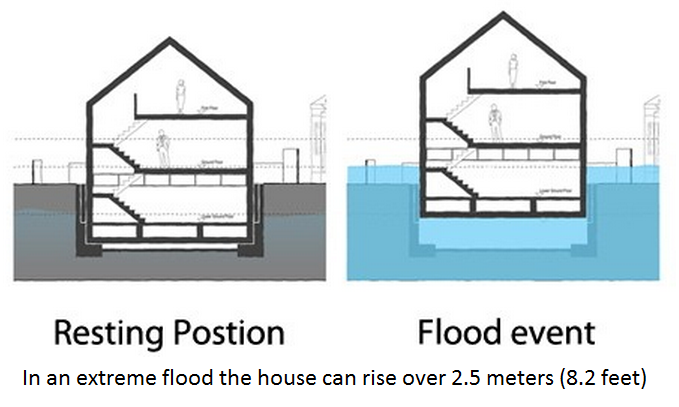
The construction cost for such houses is a little higher in comparison to normal, traditional houses due to the requirement of two foundation systems: the dock and the hull. But the overall cost, in comparison to a typical basement extension and 20-25% uplift on a similar house, is quite reasonable. This system and design are quite suitable for places with high flood risk zones or areas where there is uncertainty about future flooding levels.
Some Examples of Amphibious Houses Around the Globe:
Amphibious House by Baca Architects.
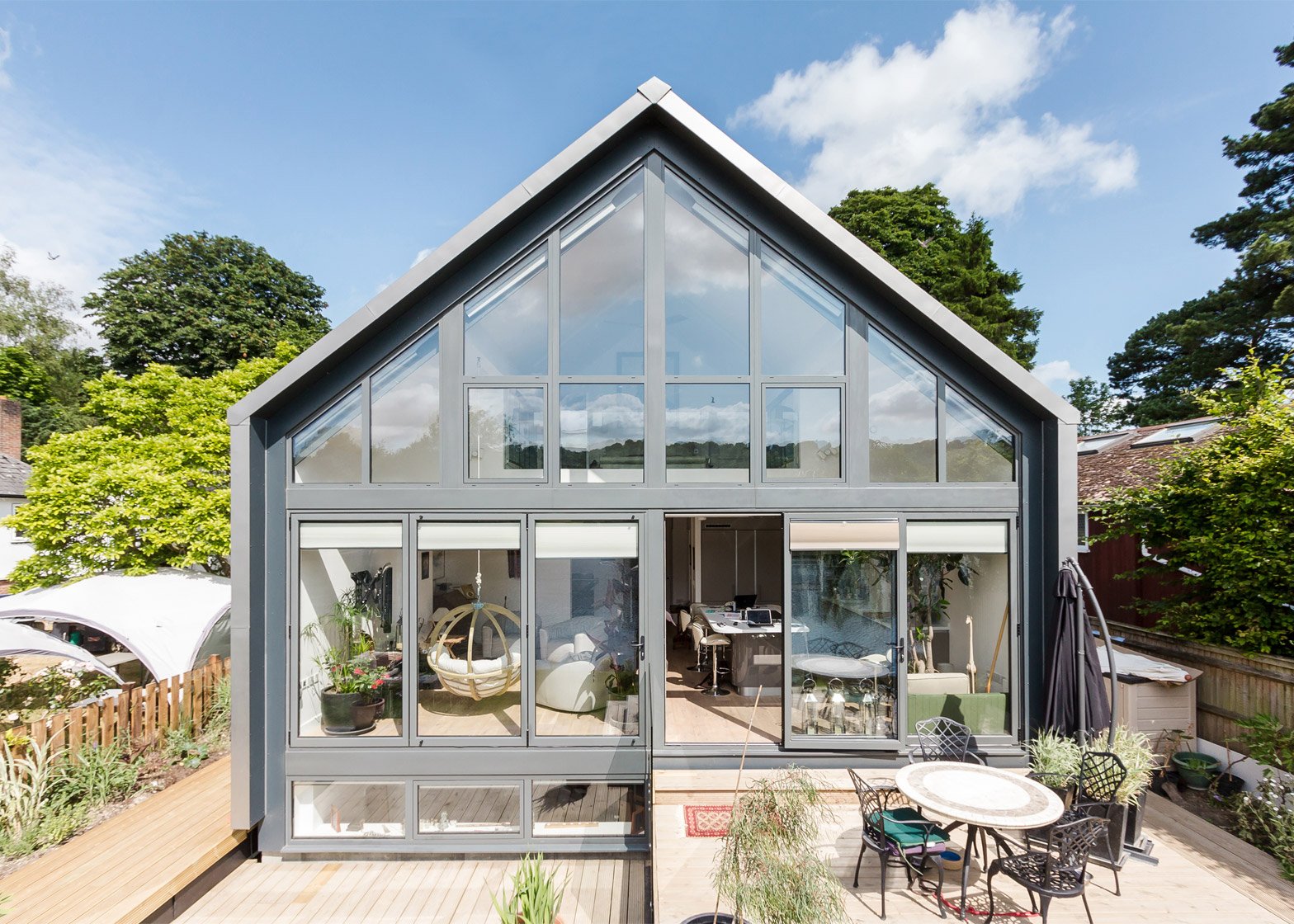
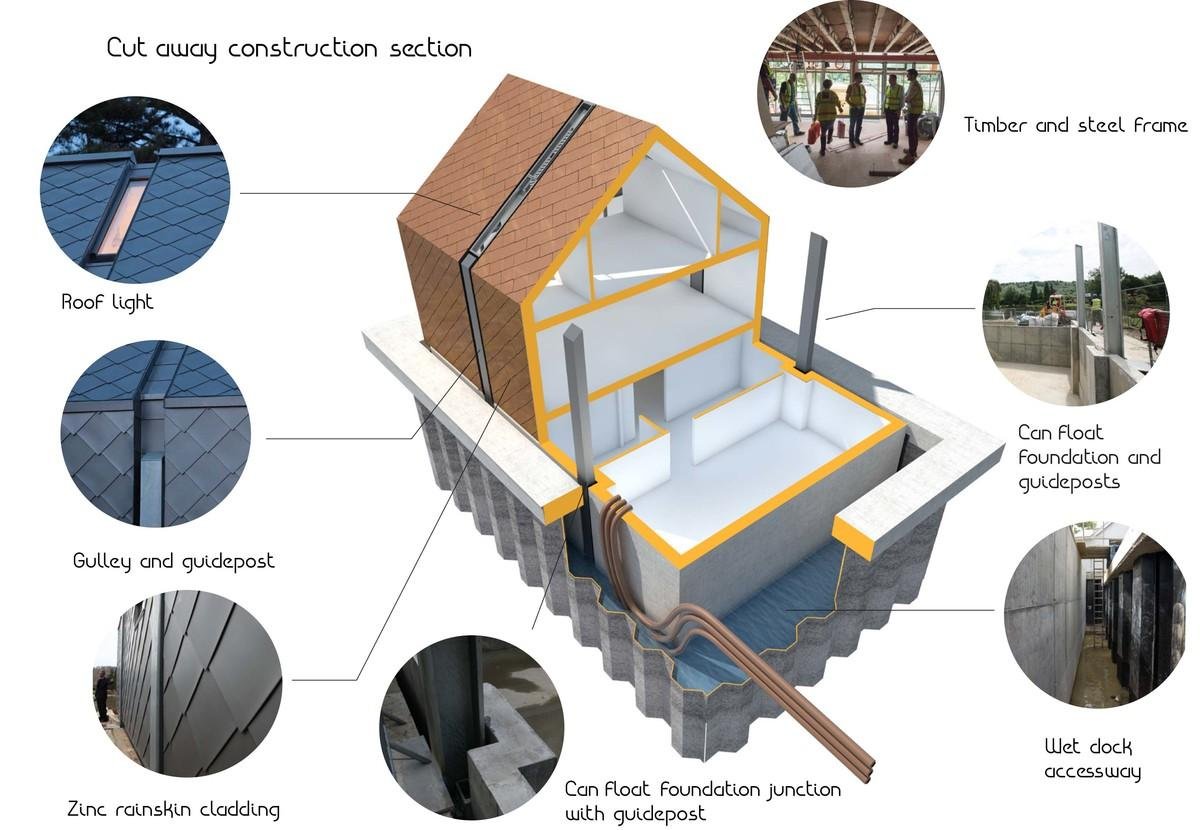
The Baca architects designed amphibious houses, a flood-resistant home to tackle the problem of rising sea-levels and to enjoy the gorgeous seafront without risk of facing much water damage. In the Buckinghamshire town of Marlow, these houses are sited on the banks of the River Thames. These luxury homes have separated foundations which allow it to rise whenever the River Thames overflows. The floodwater clearance of these buoyant homes is up to 2.5m.
FLOAT House by Morphosis

The FLOAT House, designed by Morphosis for Brad Pitt’s Make It Right foundation, lies in New Orleans. This LEED platinum-certified house is a huge hit and favourite of the experts due to its small environmental footprint. The net-zero 945 sq. ft homes offer a solution to flood-prone areas all around the globe. Its is made on a prefabricated chassis of polystyrene foam coated in glass fibre-reinforced concrete. This is lightweight enough to serve as a raft whenever floodwaters buoy the home up.
Bamboo Homes By H&P Architects
H&P Architects designed these Bamboo houses, in Southeast Asia, to make amphibious homes affordable. These thatched homes are made from locally available bamboo and are placed on platforms, made from reused oil drums anchored in place. The reused oil drums act as buoys to float the home up, in case of floods.
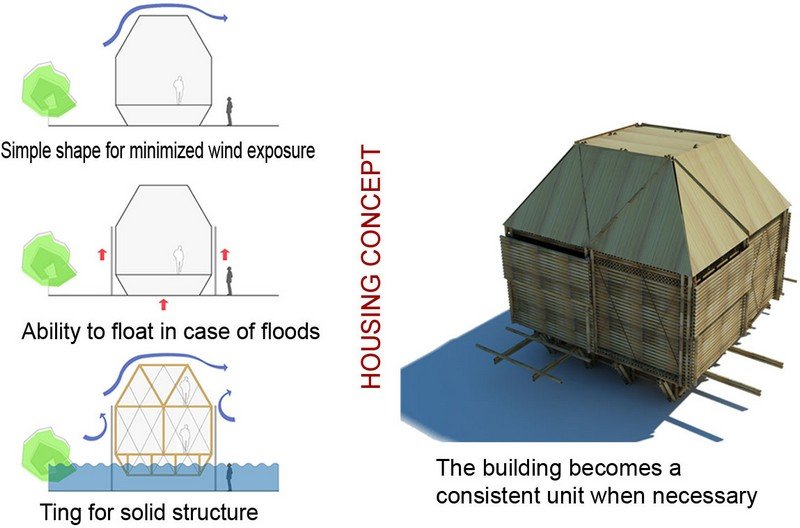
Maasbommel’s Amphibious Homes by Waterstudio And Dura Vermeer.
The Netherlands, a low-lying landscape, has a high need and rise of amphibious architecture. In Maasbommel, the area near River Maas, a famous example of amphibious homes was executed by the Dutch firms Waterstudio and Dura Vermeer. Though the homes there sit on the river bottom, the architecture is engineered so that the house and foundation will float upwards in the event of a flood. Electrical and sewer lines are kept intact thanks to flexible pipes.
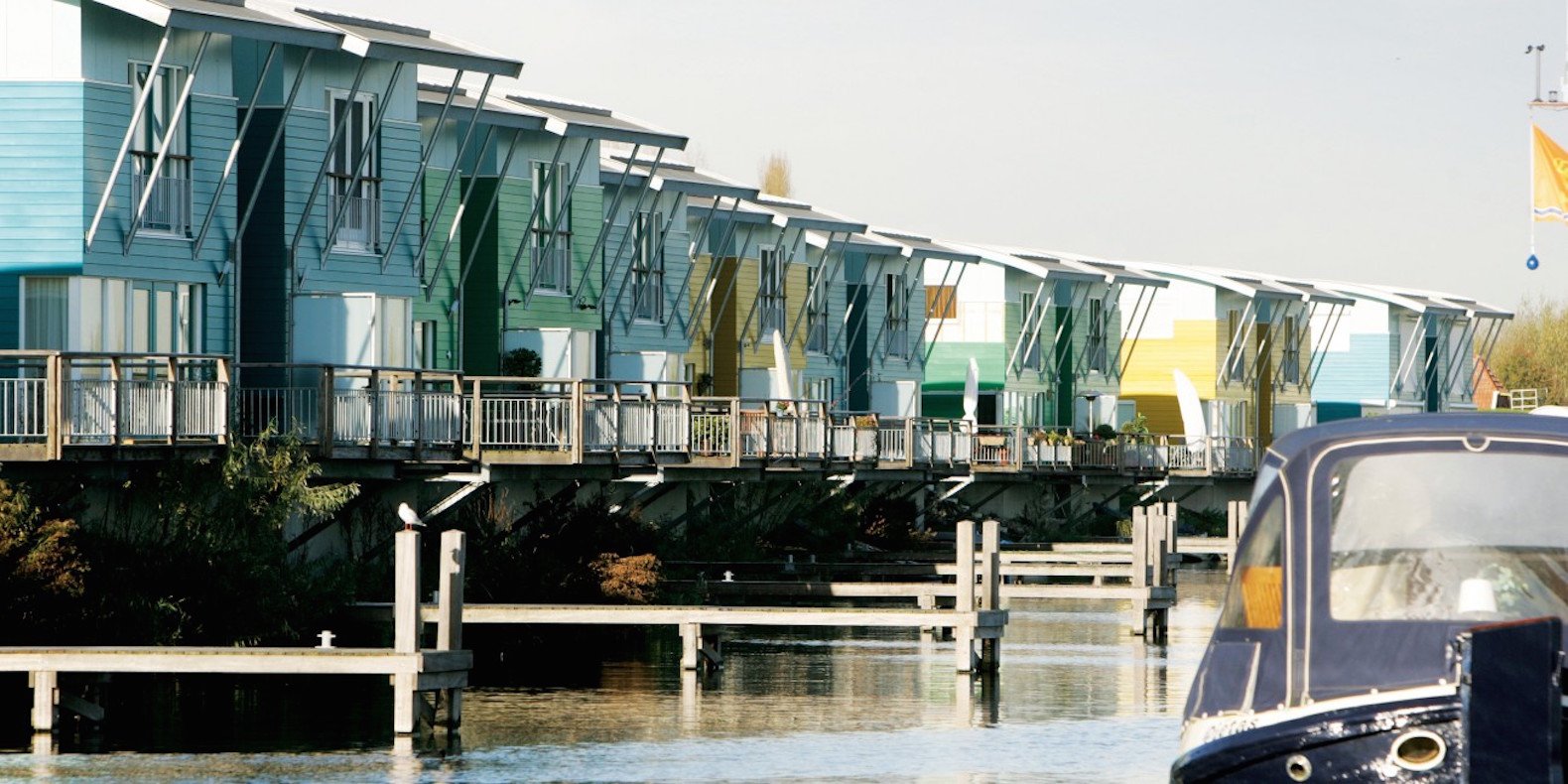
Amphibious Container by Green Container International Aid
In Pakistan (2010), when heavy monsoon rains caused major flooding, approximately one-fifth of the country’s land area was affected and 20 million people were directly affected. In order to provide some relief, the Green Container International Aid developed Amphibious Containers. It is an emergency shelter developed from reclaimed shipping containers, shipping pallets, and inner tire tubes that can break away from the ground and float away to the surface, at times of water flooding.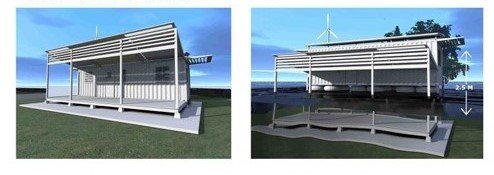
Modular Water Dwellings by Grimshaw And Concrete Valley
This project, currently at the designing stage, proposes to use a concrete and glass framework, which sits on a floating pontoon structure. The protective lower deck will form part of the living space. In an event of tidal flooding, the pontoon will rise to the surface with the water level, keeping the house safe. Fitted with solar panels and heat exchangers, the water dwellings will be able to generate their own electricity and withstand mains power outages, in the event of a storm.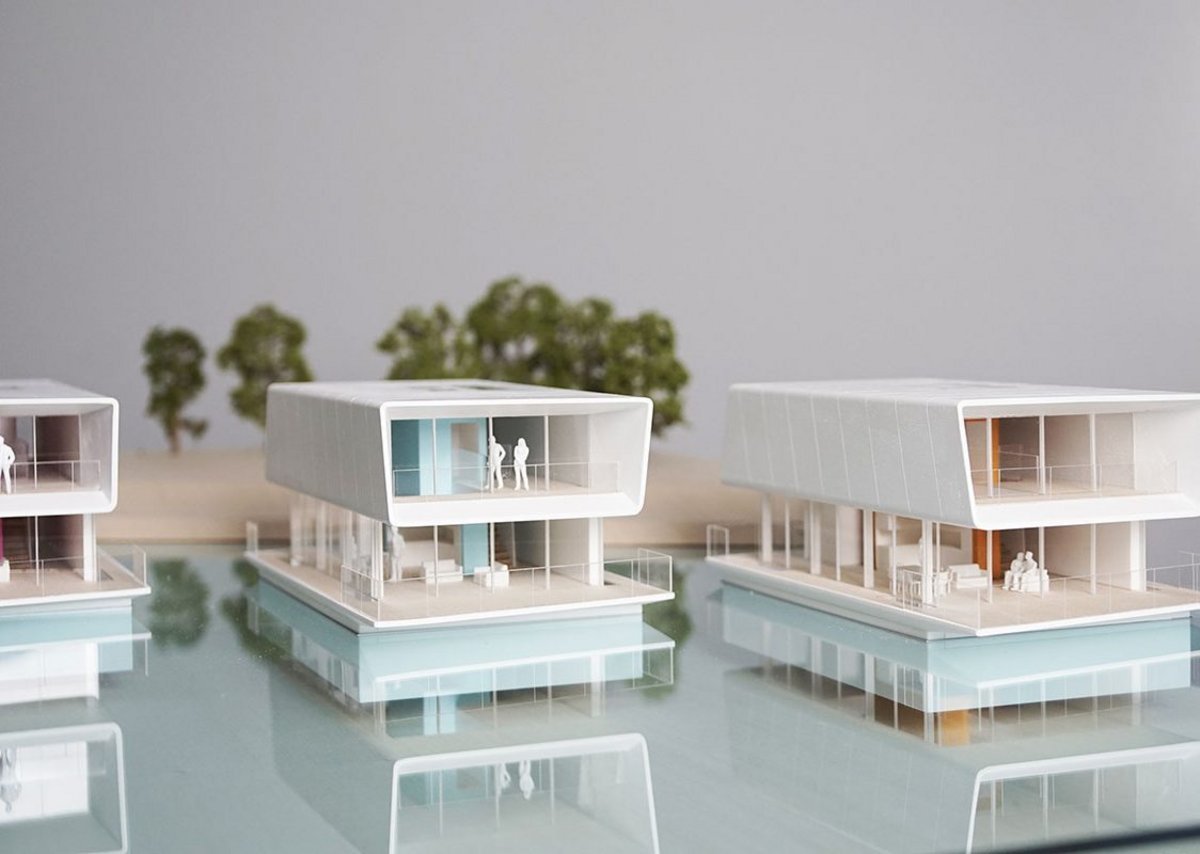
Construction is modular, enabling an assembly-line approach to mass production, with components durable and flexible enough to create several different designs. These floating houses could mitigate the risk of living in places that could be flooded due to the rising temperature melting the ice caps. Output can be scaled up while keeping costs down, which could make the affordable flood-proof housing units available on a vast scale, the architects say. Grimshaw and Concrete Valley also suggested their concept could be adopted in urban areas where land prices are too high to build affordable housing.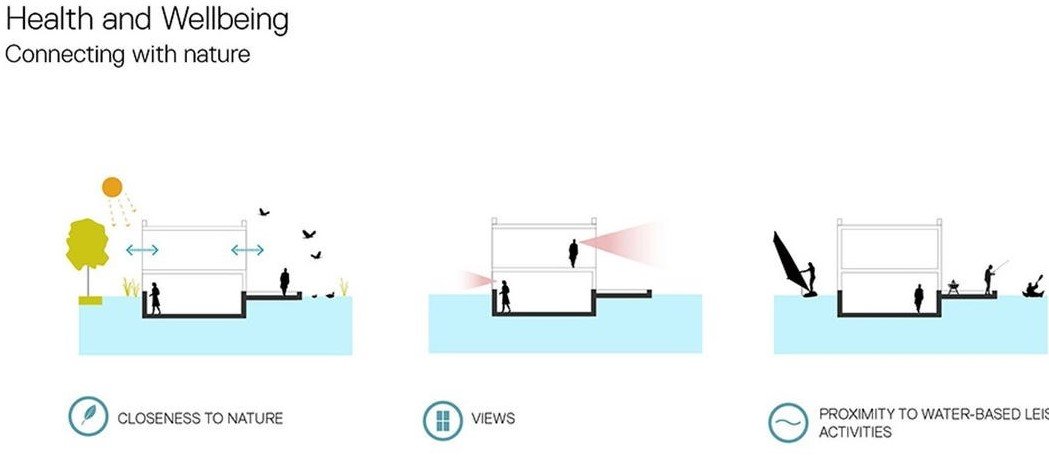
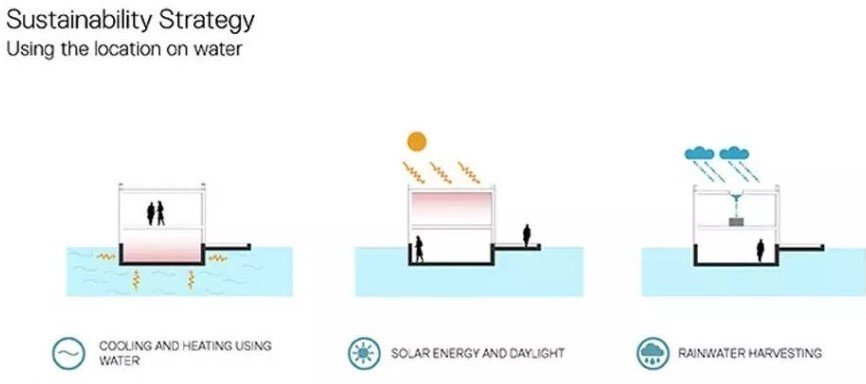
Amphibious houses showcase how well architecture, engineering, flooding strategies and marine industries could amalgamate and be holistically brought together to create beautiful buildings that mitigate the risk, fear and destruction caused by flooding and let people live by the waterfronts peacefully.


