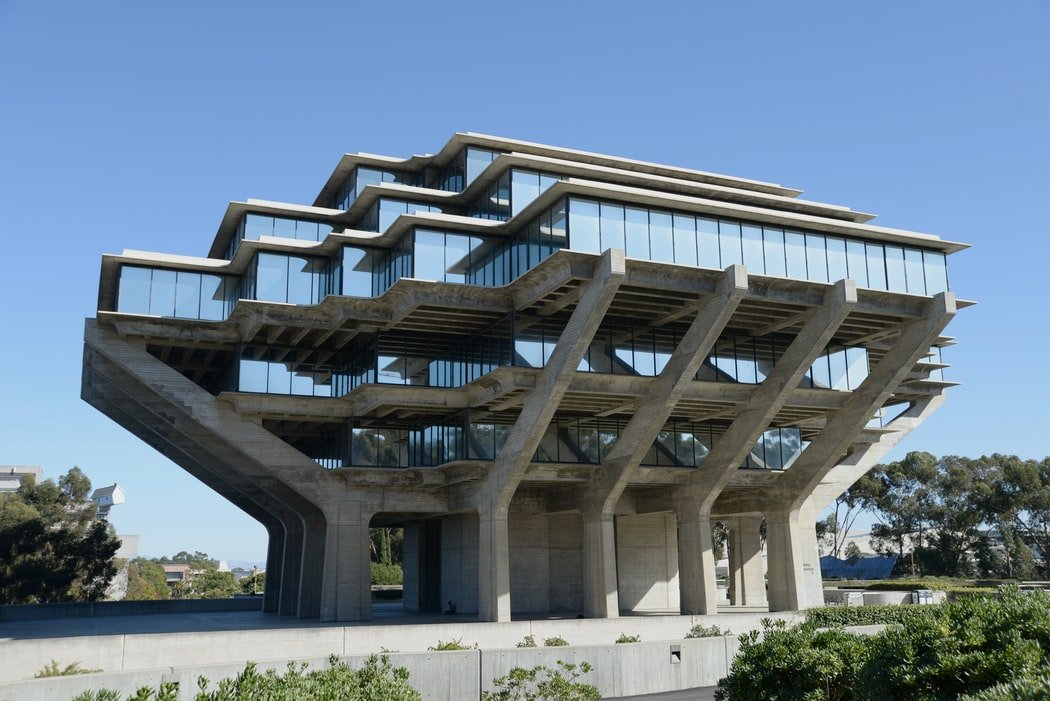We have understood that what is brutalist architecture from Part 1 and how it functions in the architectural realm, let us have a look at some of the living examples of brutalism in architecture:
The Geisel Library

The Geisel Library, named in honor of Audrey and Theodor Seuss Geisel, is the main library building for the University of California, San Diego. The building puts forward strong imagery of brutalism and futurism in architecture. Its brutalist features have made this structure to be the most recognized building on campus. Designed by William Pereira in 1970, this structure served as the Central Library.
The structure is designed with each floor protruding, thus giving the imagery of hands holding a stack of books. William Pereira had originally planned a steel-framed building but the design process was eventually shifted to be a reinforced concrete structure. This helped to save on construction and maintenance costs. This change in materials led to more sculptural design.
The tower of Geisel rises 8 stories to a height of about 110 ft. The two subterranean levels house the library sections, the study areas, and computer labs. Whereas, the five upper stories of the tower are designed to have house collections, individual study space, and group study rooms. Moreover, the east side of this building is connected to Warren Mall by a 560 ft. long slate tiled path. This connection highlights the Stuart Collection work and is referred to as the Snake Path, Thus, Geisel Library is a great example of brutalist architecture.
The Trellick Tower

A grade II listed tower in London. The Trellick Tower was designed on the principles of Brutalism by Architect Erno Goldfinger. It was designed as social housing for the local council and features many unconventional design elements. Architect Erno Goldfinger took inspiration from Le Corbusier’s modernist principles. Trellick tower stands tall with 31 stories i.e. approx. 322 feet tall and dominated the skyline of London with its brutalist principles.
The unique features here lie in the distinct separation of services from the dwelling units. The project comprises nine different types of twin two-level flats. One of the unique features is that the main entry was designed on every third floor thus connecting to the service tower. An internal stairway was designed to direct occupants up or down into the flat internally. Thus, this led to the limiting of public engagement in internal corridors allowing the flats above or below to enjoy a private barrier-free space with exposing windows on both sides. Thus, the design of Trellick Tower adds more clarity and answers the question of what is brutalist architecture, in a much better way.
Boston City Hall

Designed by Gerhard Kallmann and Michael McKinnell, Boston City Hall is yet another living example of the glory of Brutalism in architecture. This design was selected from 256 entries among the other entries that exhibited the common style of sleek facades and geometrical forms. The idea of having a flat brutalist facade thus became the ‘out of the box solution. The idea of depicting the internal functions of the building in a rugged concrete form was well appreciated. The City Hall was designed to facilitate an open and accessible place for civic and public activities. The idea was to connect most of the public activities from the lower levels to be directly connected to the plaza. Thus, we can say that brutalist architecture supported the idea of open and barrier-free space.
Moreover, the major civic activities including the Council chamber, library, and the Mayor’s office, were all located above the public level. Whereas, the administrative offices were housed above these which lie behind the repetitive brackets of the top floors. This ensured clear and functional zoning of spaces.
Brutalist heritage of the Soviet Union

Post-war, Brutalism emerged as a low-cost building solution. Indeed a solution helped save the economy and yet helped to achieve the iconic imagery. The idea of brutalism influenced the Soviet Union in the 1970s, when function-oriented low-cost structures became the trend, thus giving rise to the concept of brutalist architecture soviet.
The Soviet Union tried to reflect their achievements in science and technology through abstract building elements like the monotone color, abstract shapes, block-like shapes, and massiveness of the structures. One of the common features included the use of raw materials like the stone slab and exposed steel. Striking examples of brutalist architecture soviet can be seen in the buildings of Ukraine in the 1970s and 1980s. Thus, the brutalism in the Soviet Union was an amalgamation of the technical processes and the Avant-Garde styles.
Notable Structures:
National Museum of the History, Ukraine, 1975, The house of furniture, 1971, The Hotel “Salute”, 1976, Vernadsky National Library, Ukraine, 1989
Role of Brutalism in New York

Brutalism in the New York City or brutalist architecture NYC as it is known is the most divisive architectural style seen in New York. The noteworthy fact is that most of the Brutalist structures in New York were intended as affordable housing units. In the 1970s, as part of the Mitchell-Lama program, heavy concrete structures were built as economical housing alternatives to the middle-income New Yorkers. Moreover, Brutalism allowed minimal and functional interiors. This helped achieve the idea of the ‘feeling of bigger space’ in the interiors. In addition, the flat facades had no ornamentation and fixtures thus saving on the construction cost. At the same time, these structures marked an iconic status in the city. Thus, brutalist architecture in NYC was based on the idea of achieving more with less.
Other Notable Structures:
Manhattan Plaza, circa 1977, Metropolitan Museum of Art, The Chatham Towers, Kips Bay Towers, Holy Trinity Chapel of New York University, 33 Thomas Street.



