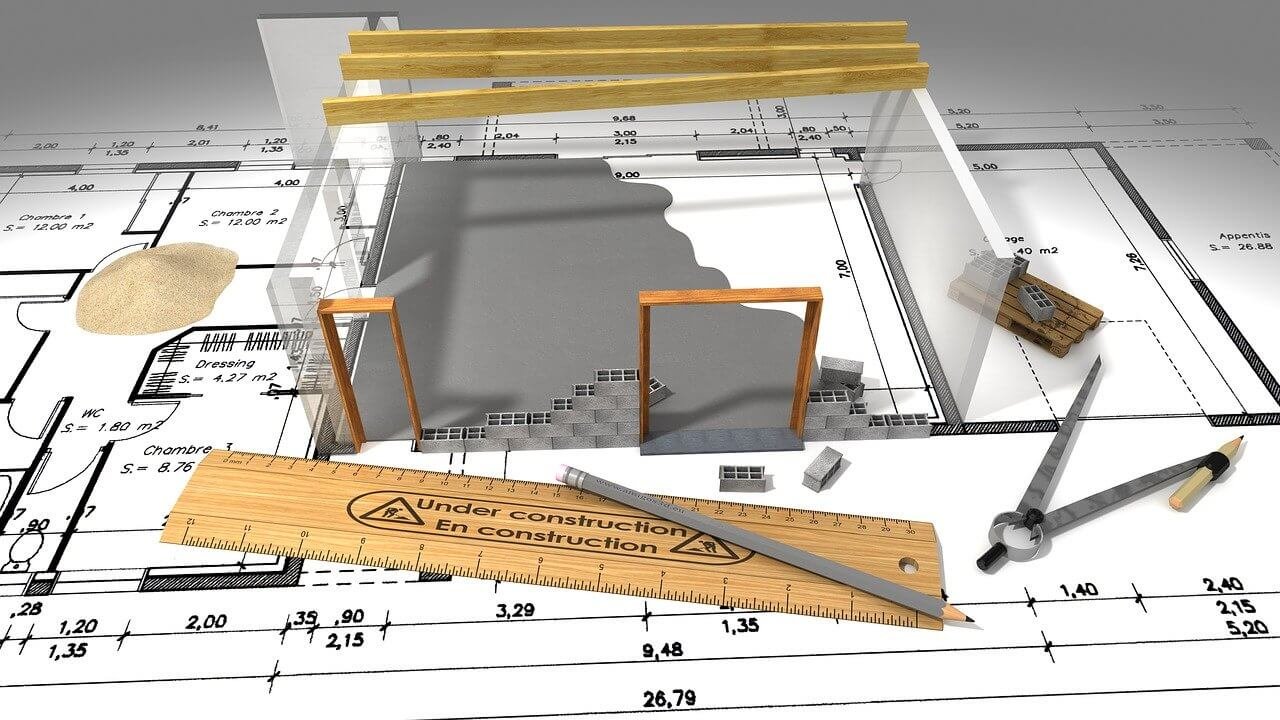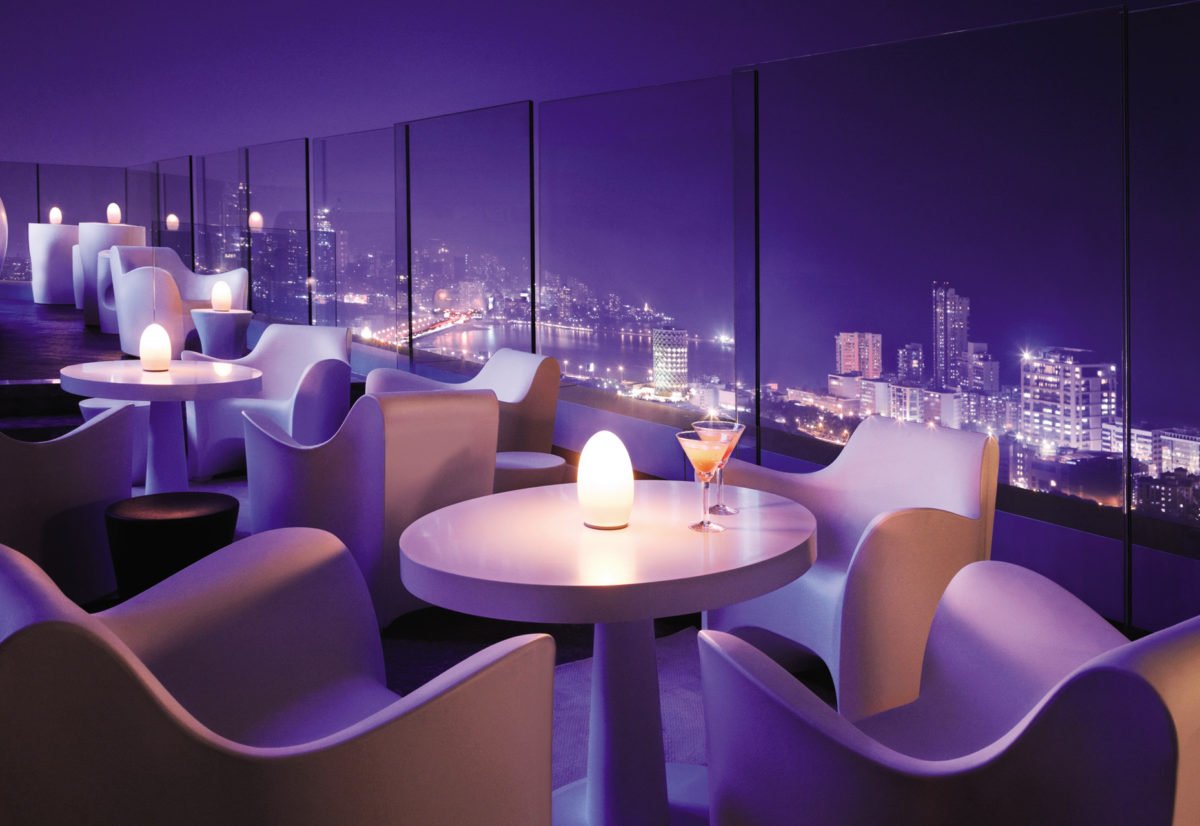Design is a medium with varied scales. From entire buildings to furniture, Design is everywhere. Star architects like Zaha Hadid, Eero Saarinen, Alvar Aalto, Mies Van der Rohe, and Charles Eames have all been hooked to the idea that design is in everything. This thought has given rise to many of their architectural designs getting converted into prototypes for furniture and products, from a macro to micro-level.

Less is More
Much has been said, written, and critiqued about these famous architects and their innovative design ideologies.
So what makes them so remembered and iconic?
A famed industrial designer Dieter Rams have stated that good design is as little design as possible. And so quotes, Mies Van Der Rohe, ‘Less is more’.
In other words, a good design is as simple and timeless as possible. Rams have created a series of products for Braun that left inspiration for the coming generations and even on Apple products.
Speaking of Apple, the new headquarters by them were the outcome of an intriguing collaboration between Foster + Partners and Jony Ive, Apple’s Director of Design. According to Marc Newson, he’s envisioned the building to be designed as a product and not a piece of architecture. This highlights the blend of two unrelated disciplines to combine and create functional art. The end product created is an ideal blend of these two disciplines to combine and form a space that speaks about a product and increases its saleability.
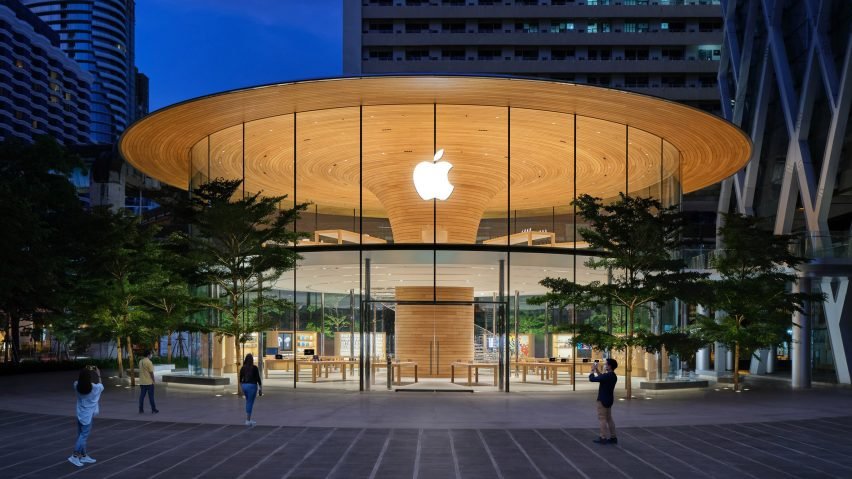
Yet, this phenomenon in the world of architecture is seemingly new. With buildings focused on sustainability, material usage, and efficiencies, the thought of having a vision of building being treated as a product seems outreached. Whereas product designers mainly think of design as a metric and deliverable system, otherwise the product would fail in the market.
What if architects could think like product designers?
How differently our buildings would look? How different would our spaces feel?
How efficient and technologically driven would the outcome be?
Here are some of the examples that have managed to collaborate on product design and architecture. These designs are mainly conceptualized as a huge product in itself to make them a complete module. The modules are such that they can be easily replicated and customized.
Blend of Product Design and Architecture

Aktivhaus is a pre-fab housing located in Stuttgart, Germany. The house utilizes sustainable construction methods, materials and generates twice as much energy as it requires. Aktivhaus has its own app that monitors and adapts the indoor conditions to the owner’s behavior and preferences. The entire house can be dismantled and installed elsewhere.
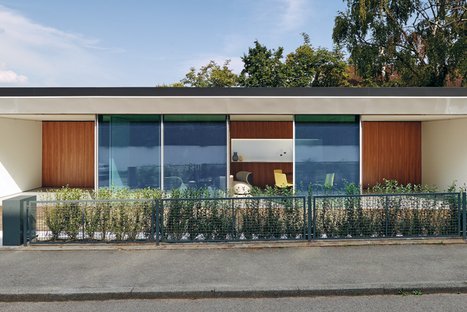
The Vipp Shelter is also another example of a modular industrial design-driven project. It was conceptualized by an industrial design company as a giant product. The house is an example of total design with finishes, hardware, appliances, furnishings, and micro-level products all set up by the company itself.
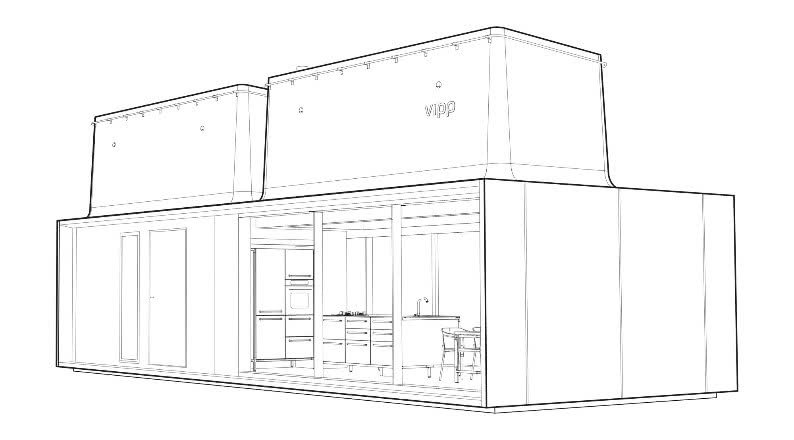
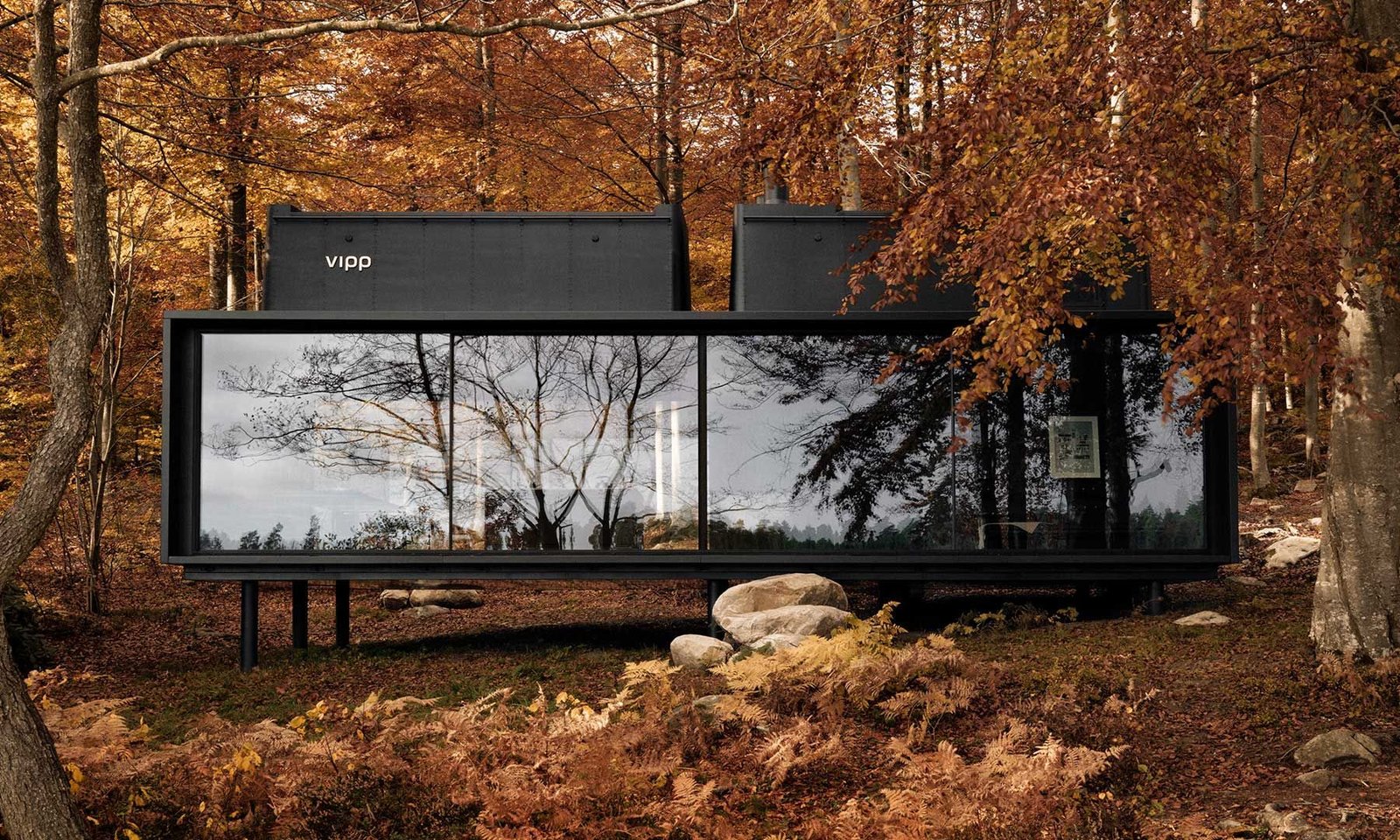
With an emerging trend of including User Experience as an active part of the design process and outcome, architecture has seen a progressive approach towards mega product designing. This technology and concepts are the ideal solution for a rapidly growing city life that is based on adaptability and replicability. A laser-sharp focus on UI/UX design makes a product noteworthy, if this is actively done in architecture as well, many thought-provoking designs can be envisioned into actuality.
[geot_filter exclude_country=”AU” ]
[/geot_filter]

