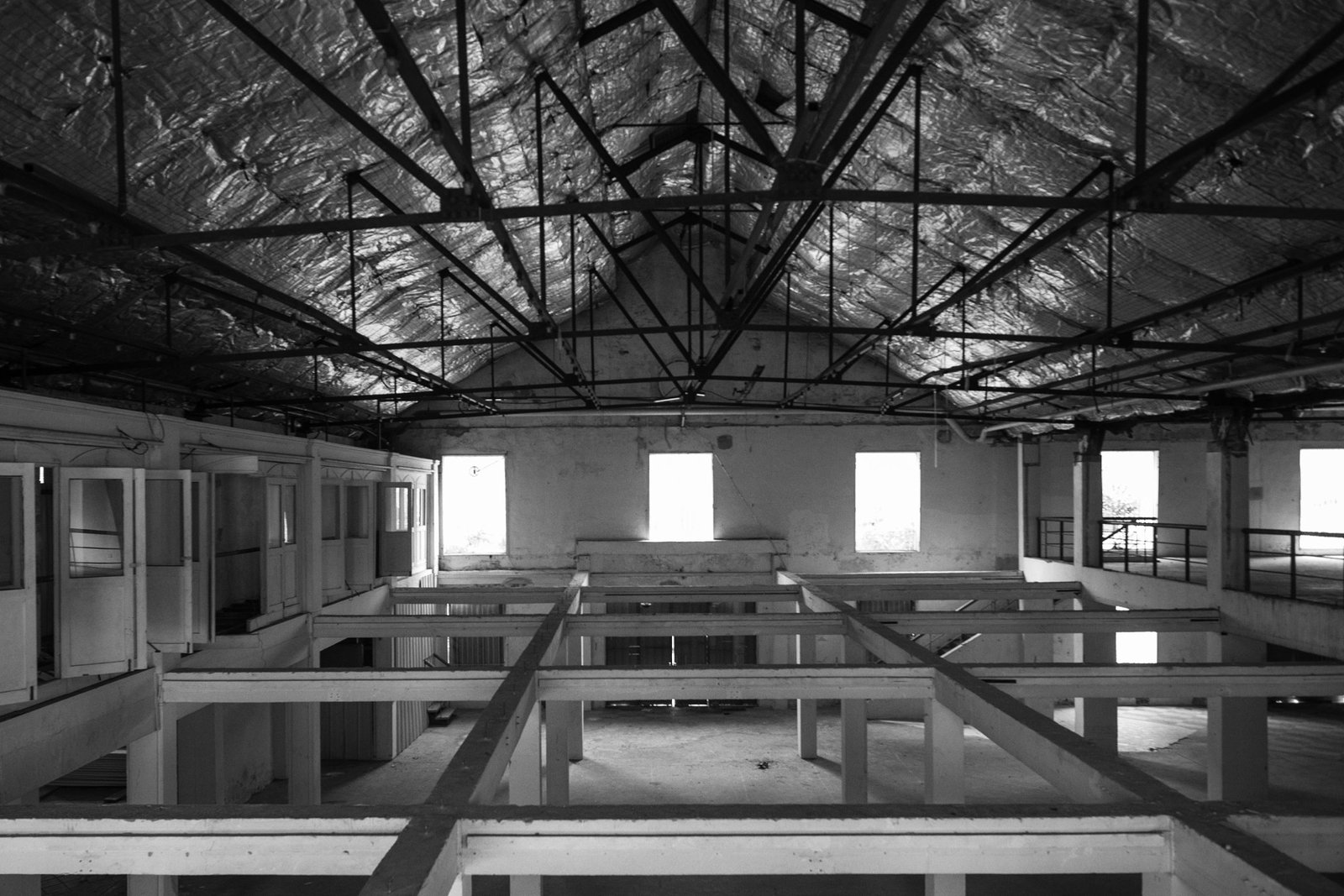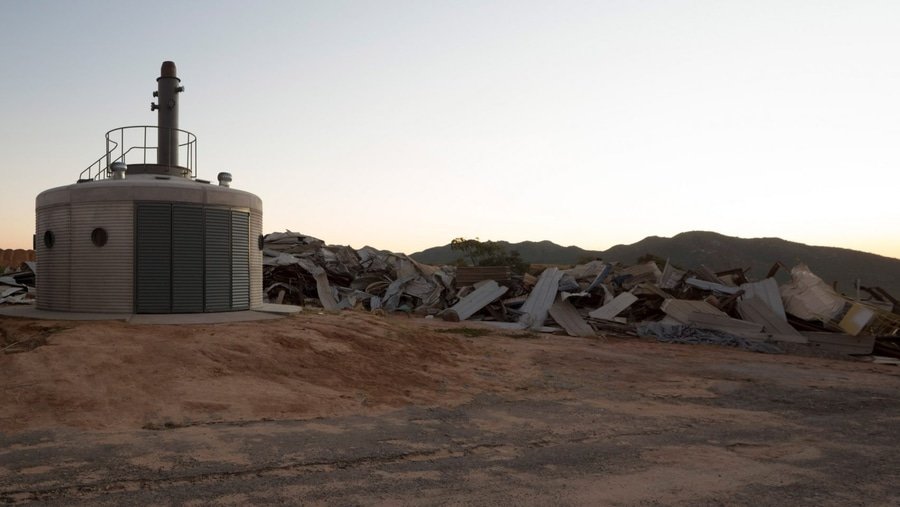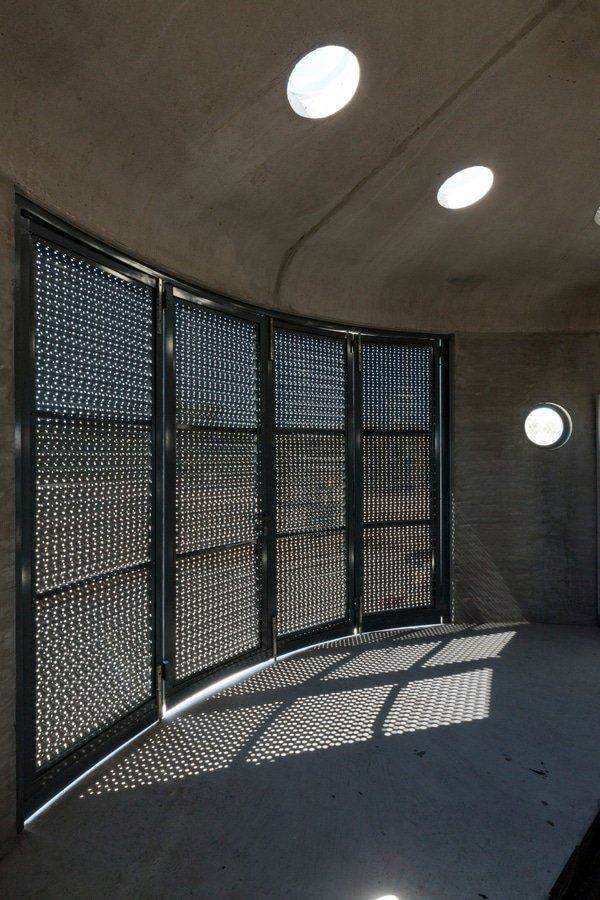Be it in architecture or general life, our definition of ‘ beauty’ is confined to certain preconceived notions. Architecturally, a lot of people see beauty only in the pomp and flashy interiors. This is indeed very shallow and we should start appreciating beauty beyond these preconceived standards. It is rightly said that ‘Beauty lies in the eyes of the beholder’. Hence, there is beauty in all forms and phases of architecture. Industrial design is no less beautiful than other realms of design. The forms and materials used in industrial design have an abstract component which makes them immensely beautiful. Crude and Raw are the new sides of aesthetics. Aesthetics can be achieved even with the simplest of thee forms. Thus, the focus here remains on redefining the aesthetics of Industrial Design in Architecture.
Industrial Buildings & Design
The rise of the industrial revolution paved the way for the concept of Industrial design in architecture. The advancements of Industrial revolutions led to the need for industrial structures which facilitated mass production established visual identities but at the same time were also cost-effective. Hence, a new wing of modernism was born that dealt with the usage of cost-effective and easily available materials or materials of mass production. This focused on building iconic structures that established the new values of the Industrial revolution. But at the same time, these were also ought to take less construction time considering the fast pace of industrial age. Hence, Industrial architecture is the design and construction of buildings in housing industries and warehouses.
Industrial buildings were one of the pioneering structures of modern architecture. The types of industrial buildings include:
- Brewery
- Distillery
- Drilling rig
- Factory
- Forge
- Foundry
- Gristmill
- Mine
- Power plant
- Refinery
- Sawmill
- Warehouse
Concept of industrial design in Architecture.


Industrial Design operates on a unique set of design principles. More or less these principles remain the same throughout the industrial buildings, yet each structure is innovative in its sense. The following are the features of Industrial design:
Industrial spaces often showcase open interiors paired with high ceilings with provisions of natural light. Daylighting is an important factor in industrial design and hence skylights and large windows become an important feature. Usually, these designs are flexible with no barriers like partition walls. They are designed with fewer walls and thus allows a practical usage of space.
Flexible partitions are generally used to divide spaces into smaller areas as and when needed. The idea of dividers or movable walls facilitates the changing needs of the industrial processes.
Examples of Industrial Design in architecture
Now that we have understood the origin of industrial design and its principles, let us now have a look at the examples of industrial design in architecture:
1. Mexican incinerators
Architect: Rozana Montiel
Mexican architect Rozana Montiel introduced us to the new concept of folded concrete and developed a prefabricated furnace that has been proved as durable and feasible for most of the climate types. This is one of the unique examples of industrial design which was developed as a prototype. The structure is built in concrete with a rippled texture to be adaptive to climate change. The main challenge here was to develop a prefabricated part that could be assembled in a range of climates – a jungle, a desert,” it said.


3. The Pratic Headquarters
Architect: Gri e Zucchi Architetti Associati- GEZA





