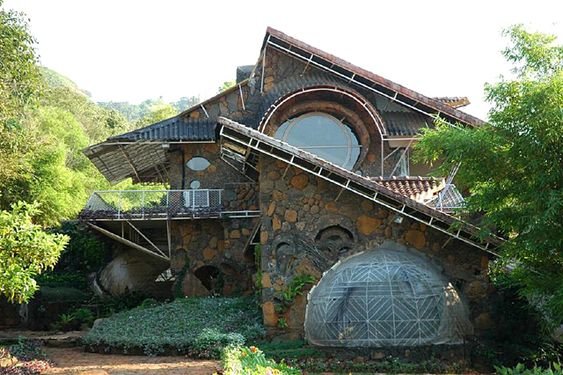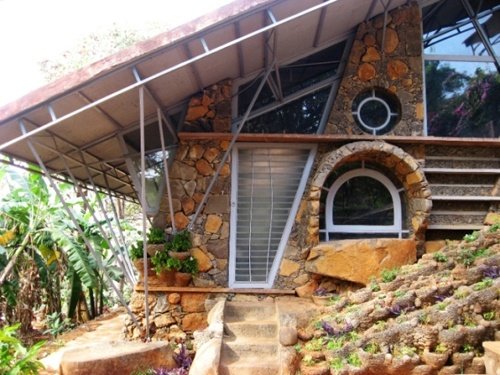
An ordinary man with an extraordinary heart, Ar. Nari Gandhi once said ‘Land is the purest form of nature, and buildings grow towards the light like a plant’. With these school of thoughts, Nari gave us great buildings with sensitivity to nature. His projects had organic forms and yet had a strong geometrical resemblance. His buildings had a strong connect with the unbuilt surroundings. Here’s a glimpse of Nari’s magic through some of his beautiful projects:
Korlai Bunglow, Alibaug


The iconic reference of this project is the widespread pavilion with arched openings. Moreover, the large pitched roof and the predominant use of red bricks add to the classic beauty of this project. Situated by the coastal village of Korlai to the south of Revdanda, this is probably one of the most celebrated works of Nari Gandhi. The punctured red brick wall not only aids in the ventilation but also adds a sense of play. The upper pavilion area facilitates the living and lounging space. Lower Pavillion had spaces like service areas, bedrooms, kitchen and ancillary spaces
The idea of semi-open spaces supported by the huge arches, make this .project ‘grand’. Nari gave immense importance to the construction techniques, design language and materials and this is very evident from the use of hollow red bricks, stained glass, the flying buttresses, custom-made furniture and the organically planned landscape around the house.
Gotbhai Mountain Lodge, Lonavla
This was Nari’s first project and a good example of climate-sensitive design. Gobhai Mountain Lodge showcased first-time use of ‘desert masonry’ in India, inspired by F.L Wright’s rubble masonry technique. The roof with deep overhangs helps in protecting the house from the dense rainfalls. The east-west orientation of the plan facilitated maximum sunlight gain.
The triangular plan in line with the sun-path & wind directions, the openings directed towards an unobstructed view of the nearby fort and reservoir, the use of locally quarried materials and the unconventional look of the building manages to give us the best taste of Nari Gandhi’s work.



Jain Bungalow, Lonavala
Construction of Jain Bungalow had no set of working drawings. As a result, no involvement of site engineers as well. It involved labour-intensive methods with Gandhi personally paying attention to each and every aspect of the design. The structure is composed of stone masonry walls of varying sizes and colours, integrated with steel struts and trusses. These trusses then supported the sloping roof. Walls of the internal courtyards are embellished with small chips of stones.
The stones used in this project were igneous rocks from the western ghats of Maharashtra. This implies that Nari Gandhi was very particular about using locally available materials, making the most of it. Strong use of geometry can be seen in the forms of the aperture used in the design. Therefore, there are semi-circular openings for windows and parallelogram-shaped openings for all the doors.
The structure through its shades and forms not only bends with nature but also creates an organic environment within. Thus delivering a design with an innovative thought process.


Key Learnings
Nari’s thoughts, ideas and lifestyle were extremely straightforward. He gave the idea of merging the built wit the unbuilt. Nari’s ideologies state that architecture or design in itself is an environment. His belief system often led to is a comparison with Howard Roark. For those who haven’t heard this name before, Howard was a lead character of a famous fictional novel ‘The Fountainhead’.
Moreover, Nari’s prime inspiration was Frank Loyd Wright. He was full of modesty and would treat his workers very well. His inclination towards the unconventional styles of architecture, sketching on the floor to make his workers understand the design better, and working with stone & wood himself sets him apart from the other Architects of his time. Hence, Nari deserves much more recognition than he has and it seems like he is a forgotten treasure, that we all must rediscover and learn from his ideologies.



