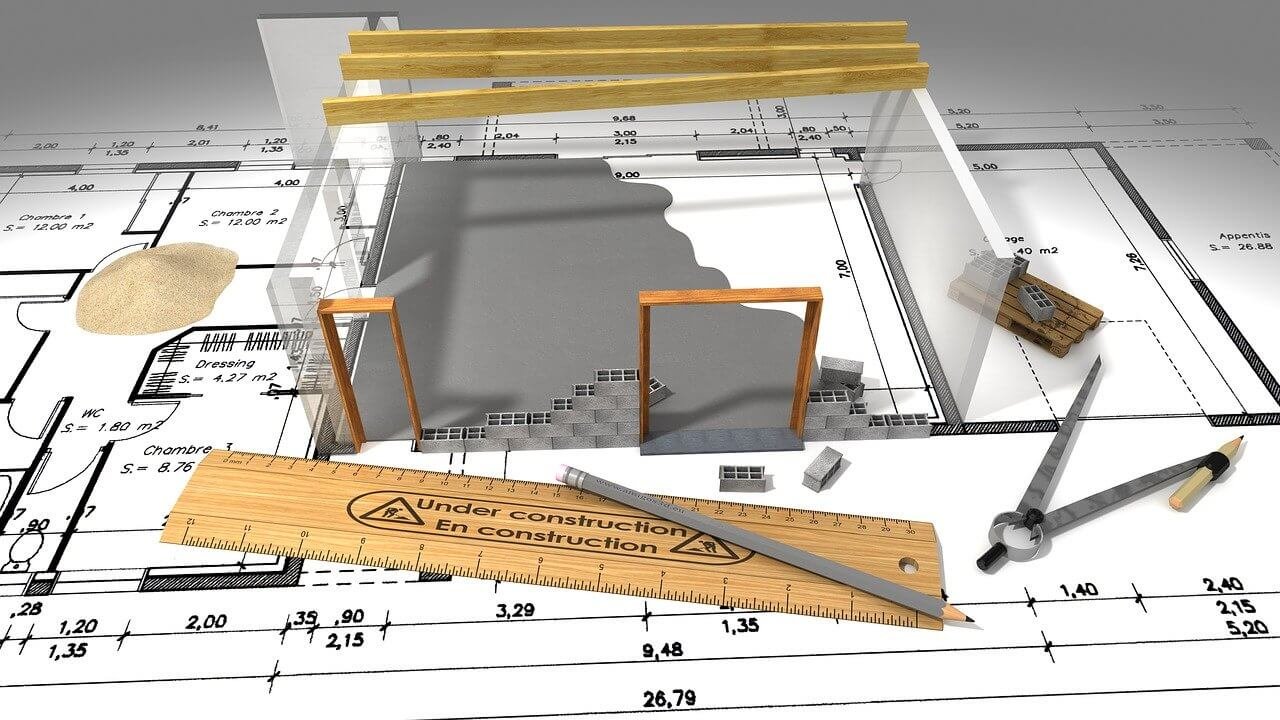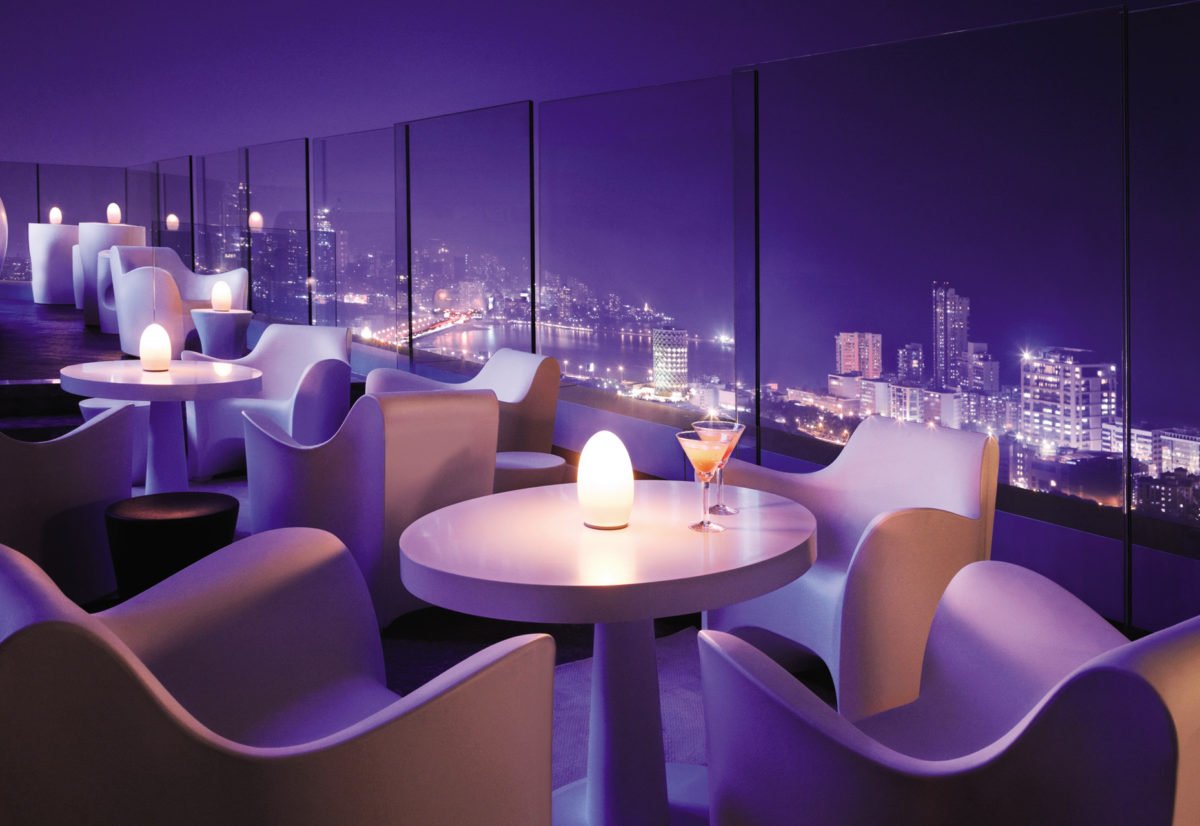Modular defines as an element that can be divided and sub-divided into multiple elements with each having its own identity and meaning. This type of design has been a boon for the urban city. These modules allow flexibility in design and plus, they even can be scaled and reused. These factors in turn make it cost-effective due to their multiple applicability. In modern times, where ‘affordability’ has become a key factor in making a city having modular designs can be beneficial. This design is usually applied in large scale projects such as housing or townships. The main reason to do so is its ability to add or subtract a module without affecting the entire system is what makes this an effective design in large scale projects.
Japanese architecture is based on this concept where they use rice mats to determine the room sizes and multiply them as per their needs. These mats are 1820 mm by 910 mm each. The modular design dates back to the 1920s in the post-war years. World War II had observed a major halt in the construction business but post-war the population saw a major upraise. This upraise increased the demand for the housing sector which led to the advent of modular design in architecture. Frank Lloyd Wright was one of the first architects to design in a modular form. His Usonian houses designed in the 1930s brought the concept of modular homes into the picture.
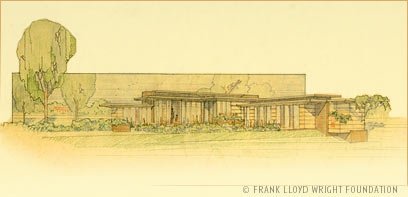
Examples of Modular Architecture Design
Tetris Apartments, Slovenia
Area – 5000 sq. m
Year – 2007
Sold to the Slovenian Housing Fund this 4-floor high structure is a classic example of Modular Architecture. The form allowed these apartments to be built at a very economic price. The modular form allows varied combinations of apartments. The wall openings form an interesting set up of punctures which holistically gives the structure a dynamic look. The material palette is a mix of varied colors and textures.
WilkinsonEyre student housing for Dyson Institute
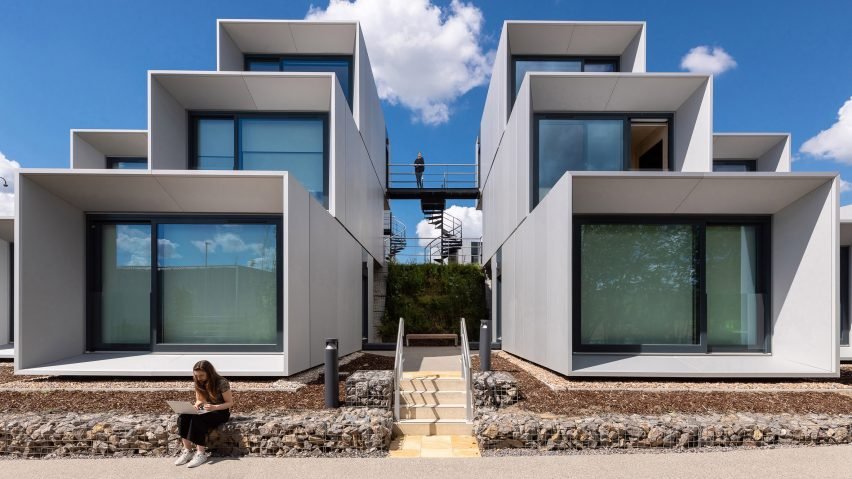
These prefabricated wooden pods are arranged in clusters and stacked over one another. As the program is that of a student housing the modular designs allow innovations to give an informal vibe to the setup.
Each cluster is a combination of formal, informal, private, and, communal activities. These rectangular pods with large windows opening to the green landscape allow a sense of calm and play to the student residents.
Clement Canopy Buildings, Singapore

These pairs of two buildings are made up of prefabricated concrete modules. The building height ranges up to 140 meters. This is considered as one of the tallest modular buildings. And in a careful pre-thought sequence the entire placing of the modules was choreographed around the central core. Almost 85 percent of the work was done off-site.
High rise in Tel Aviv proposed by Penda
The city’s Bauhaus era has been a major influence behind this project. This 116-meter-high tower will have a range of residential apartments. This modular form holistically forms and intricate design which adds more to its eccentricity.
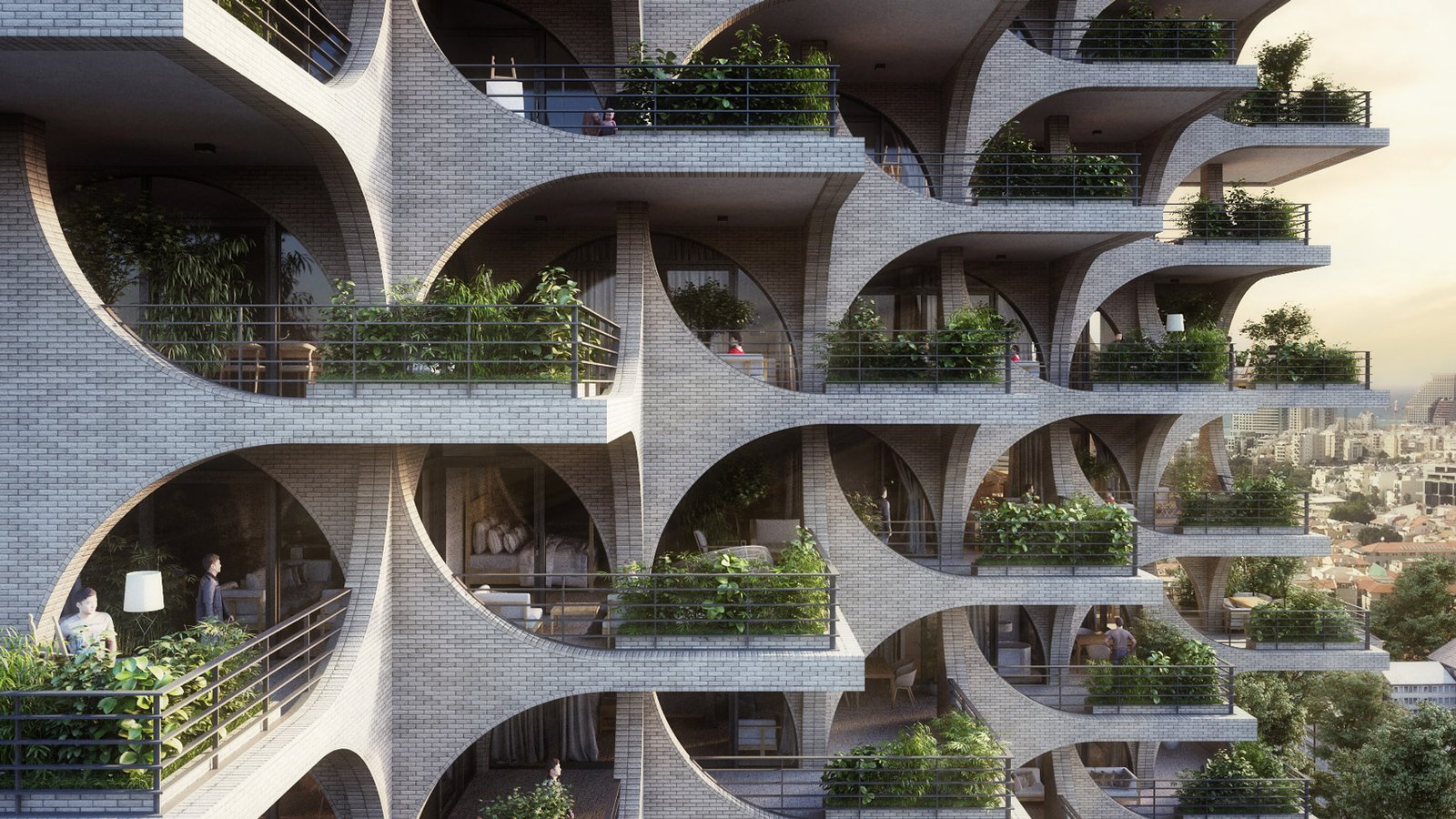
“We mainly looked to the past and how the previous generation built-in Mediterranean regions. Designing in a warm climate is not about maximizing glass-facades and a continues AC-run. It’s about creating a design that offers views on one hand but minimizes its openings to direct sunlight on the other. The arch is an expression of this approach and improves the building’s structural capacities and energy performance at the same time.
-Chris Precht, Co-Founder, Penda
79&PARK

Located in Stockholm, Sweden this modular stacked housing project allows spectacular views to the residents. The modular form is curated in a circle format to form a central courtyard. It gives the scenic views around the housing and within the housing. Designed by the Bjarke Ingels Group, it follows their peculiar style of hedonistic sustainability which allows an inclusive ecosystem for the residents through modular spaces.
Conclusion
Modular design if done efficiently through phases of pre-planning and precision can be beneficial in terms of the living quality, form ideations, and cost reduction as well. This design can make the exterior more efficient and the interior more flexible for the inhabitants.
Modular forms give you the advantage of making a standardized product that can be customized as per the design ideation.
