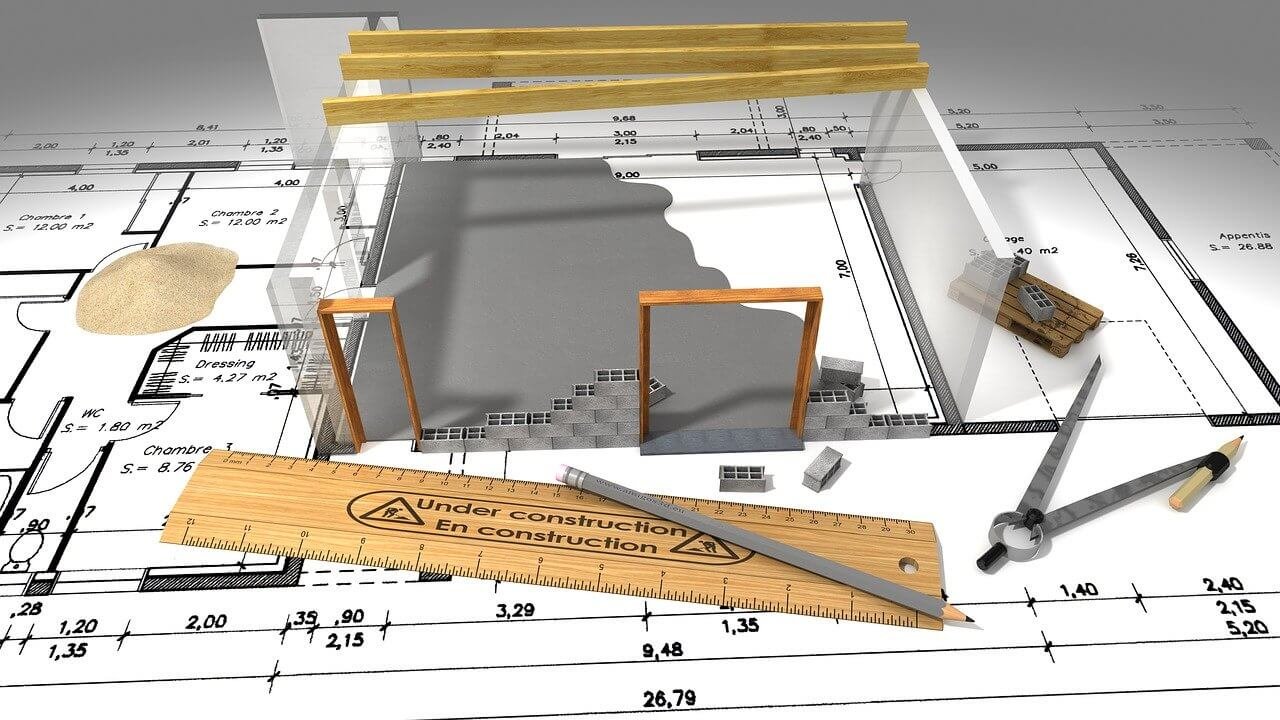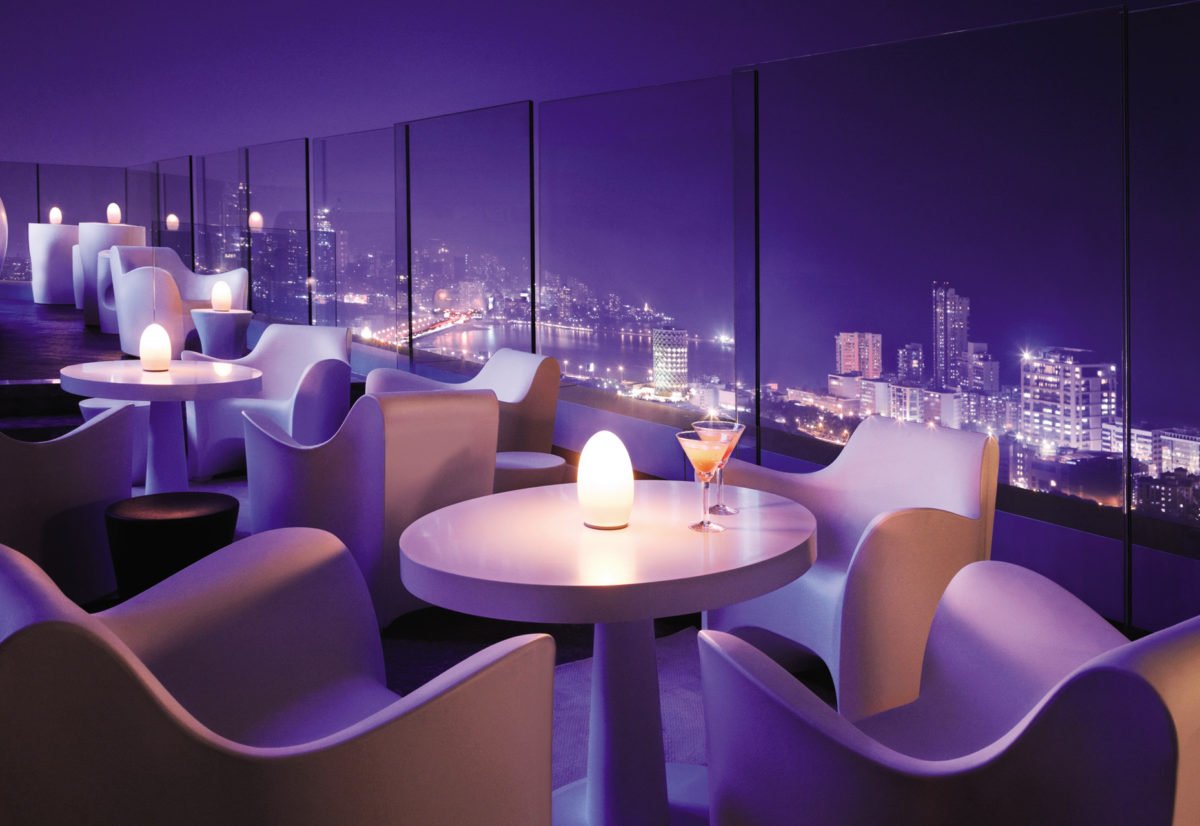When people think about Architecture, McDonald’s is probably the last thing that comes to mind. Ever since its establishment in 1955, its iconic Yellow “M” and colour combination of yellow and Red has remained timeless and iconic. It’s the most classic example of fast food with the ‘Burger n Fries’ combination that people all over the world love. However, there’s an aspect of the franchise that goes beyond its food and service.

In the 50s, McDonald’s buildings were designed with large sweeping golden arches and slanted roofing, characteristic of the Art Deco period which was known for its quirk and whimsy. As the franchise became more popular McDonald’s completely changed their image, going from a retro diner to modern architecture.
In 1966 McDonald’s took the largest and arguably the most bizarre turn by employing Robert Venturi and Denise Scott Brown to build one of their chains in Florida. The architects wanted to use the concept of “Commercial Architecture” where through bold signage and imagery the function and purpose of the building would be conveyed.

This building particularly had a giant yellow “M” adorned in the front, a milkshake with eyes and a huge happy meal at the corner of the building. This building was a combination of the “Shed and Duck” theory which was coined by Venturi himself. The building was in of itself an image of its function.
Today, however, a McDonald’s is characterized by its Golden “M” and glass windows where anyone from the street can see through into the seating areas and recognize that it’s the fast-food chain immediately.
McDonald’s – Rotterdam by Mei Architects
The McDonald’s at Rotterdam built by Mei Architects in 2015 is a good example of this, only it’s an amplified post-modern version of it. Standing as a transparent block in the corner of a street, the building is made entirely of glass with interior warm mood lighting and a large spiral staircase.


While this type of structure does not explicitly indicate a fast food joint, its complete transparency mixed in with the logo invokes the same sense of curiosity one would get if they would look at the one designed by Robert Venturi.
McDonald’s – Chicago by Ross Barney
In contrast to transparent imagery, the McDonald’s in Chicago built by Ross Barney Architects in 2018 is like an oasis in a desert.
The massive structure is spread out over a full city block and has a sweeping pergola roof made of solar panels and is held up by large steel columns. Under the roof is the restaurant in a large glass box with white paneling on the outside and a hanging mezzanine garden over the seating on the inside. The building blends in with the site which is planted with green lawns and birch trees but is a complete contrast to the surrounding concrete jungle of a city.


McDonald’s – Baturni, Georgia
McDonald’s franchise in Batumi, Georgia earned the award for the “Best Commercial Building” by ArchDaily, which was built by Khmaladze Architects in 2013.

The structure is a McDonald’s/ Fuel station and its Neo Futuristic design almost makes it unbelievable that either of those functions could be present within it. The dining and fuel station is completely separated from each other, physically and visually. The restaurant’s lobby starts at ground level and gradually moves upwards into the patio area and is flanked by a large cantilevered vegetation section that acts as a canopy for the fuel station below. This building is in complete contrast to the rest as it purely depends on signage to convey its function.

For an observer, it brings in a sense of unfamiliarity and misplacement where one may not be able to relate a fast food restaurant to a neo-futuristic building. This in of itself is a marketing scheme, drawing customers in to see if this type of building has something new to offer.
As a fast-food joint, McDonald’s has increased its quality and service offering a large variety of food and drink that varies across each country. Its branding and marketing had always been towards its iconic burger and fries. In a world where food travel and food culture has taken over the culinary space with new restaurants coming up every day, McDonald’s had to find a way to market itself without changing its identity which they have constantly rejuvenated with their bold architectural choices for their many franchises.
McDonald’s success has not only piggybacked off their classic food items but also from the consideration and innovation they put into their branding. Creating spaces to run the business efficiently is just as important as running the business itself.
Through architecture presented above and many more buildings of the brand which were so unique, McDonald’s found its way of drawing in customers and instilling curiosity within them. The relation between something as common and low cost as fast food and beautiful architecture created a combination that was so unfamiliar and almost unsettling, that people would gladly go explore just to quench their thirst for the “why?”.


