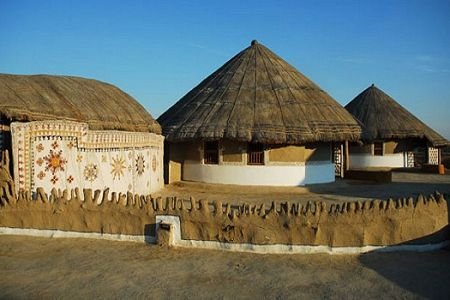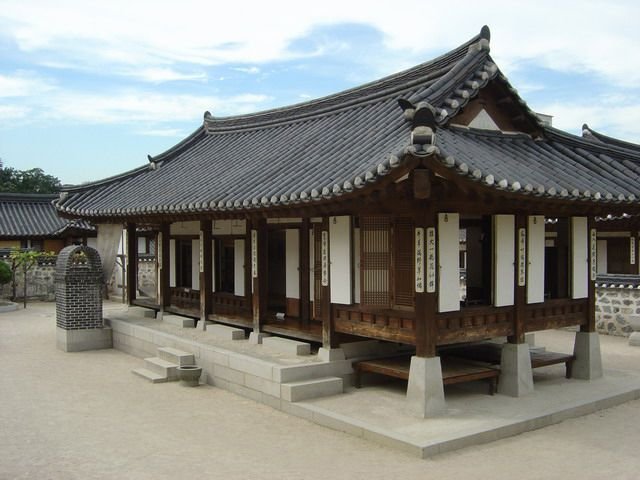As much as we move ahead with time and technology, there is also a part of the past that helps us learn new things. The indigenous communities have a lot of traditional practices. These practices have proven to be quiet helpful for modern-day problems as well. Architecture in the 21st century is under the threat of Climate change and lack of resources. The adverse effects of human intervention and carbon emissions have led to a decline in the ecology. Therefore, besides looking for new technologies to combat the issues, we also need to take a pause and look back. We need to learn from the past and then evaluate sustainable ways to implement them in everyday practices.
Need for indigenous technology in architecture
Architecture needs to protect the inhabitants from extreme climates, environment hazards, and render a comfortable environment. But in this process, the construction industry today has become one of the largest contributors to environmental hazards. Construction today has led to a lot of greenhouse gas emissions and carbon footprints have increased thereby further adding to the problems. Moreover, energy consumption has put extra stress on the resources. A huge mass of construction and demolition waste even today remains dumped in the wastelands. Construction materials like glass and steel are hardly reused thus adding up to the waste. How do we tackle these issues?
While modern technology is taking a toll on the environment, we can see the traditional and vernacular methods doing the reverse. There are various indigenous technologies in architecture that help in achieving sustainability.
Traditional Bhonga huts of Kutch, India
This is a traditional approach predominant in the kutch region in India. The Bhonga is a circular hut built in bamboo, plastered with mud and cow-dung. The roof is also basically a baboo truss system forming a dome. The bamboo sticks are tied with dried grass ropes and thatched with dry grass for insulation. The form of the bhonga acts as an arch resisting the force of the earthquake currents from all directions. Moreover, the use of bamboo makes it sustainable and lightweight construction. The bhonga is the ultimate sustainable response to the earthquakes and harsh climate by the indigenous communities of the kutch. Hence, this can prove as an example of the use of bamboo as a building material as well.


Traditional Hanok Houses of Korea
‘Hanok’ is a traditional Korean house and an example of indigenous Korean architecture. Hanok’s are the houses that are designed to be climate responsive. Each hanok is designed in response to the climatic needs and the context of the site. Hanok’s are gound of two types – one with a tiled roof and the one with the thatched roof. They have a unique system of heating. A stone layer is placed below the flooring which when heated spreads rapidly through all the rooms. Therefore, helps in achieving a sustainable heating solution. This also reduces stress on the resources for achieving mechanized heating.
Also, the hanok is built using traditional materials. The pillars, rafters, windows, and doors are all made of timber. The walls are made of straw and dirt. All the materials used in the hanok are chemical-free and thus ecofriendly. Moreover, the doors and windows are covered with paper. This paper is traditionally prepared from tree pulp. A hanok is thus a very sustainable and eco-friendly method of housing.


Key Learnings
We have seen how the traditional approaches of the past have been extremely wise in the usage of materials. The indigenous methods of architecture put no stress on the existing resources. tey help in enhancing the ecology and also reusing the materials. This further helps in the disposal of wastes. Therefore, this is what we must learn from the past. We need to acknowledge these indigenous technologies and find ways to incorporate them into our conventional architectural practices. When we succeed in finding the right balance between modern technology and the indigenous techniques we can lead to the path of better architecture. The climatic condition and state of the construction industry today is highly alarming. Hence looking back at the past and learning from them is a good solution.



