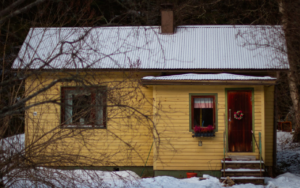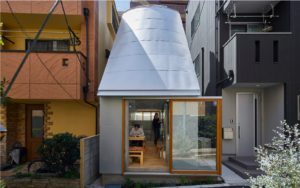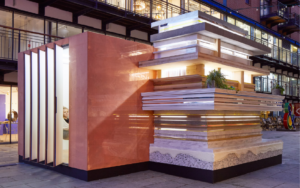Compact designs change the way we live; give us the opportunity to make use of space efficiently with new types of building material. There can be a number of reasons for people to choose to live in a compact dwelling. The major reason is most obviously financial factors and low space availability in developed cities, but it could also be a conscious choice for many people. Compact living presents more possibility for open green spaces around residential units with the least wastage of space in built structure. The small scale or microarchitecture includes food trucks, apartments, tiny houses, pod hotels, mobile houses, kiosks, etc.
When living in small spaces, it is difficult to have all your belongings arranged in a restricted area. But there are lots of techniques which will make ample storage areas to make your living simple. Whether the dwelling is small or big, there are always a lot of waste spaces, which is forgotten or ignored in big houses. But in small houses, these spaces need to be designed more creatively and efficiently. Thinking volumetrically or redefining some functions with different approaches can help reduce the wastage of spaces.

Some of the interactive ways to utilize spaces are:
- Odd corners
Odd corners are usually present in every house. They are often overlooked or ignored by house owners, but these kinds of spaces have a lot of potential in terms of storage.
- Floors
There can be a lot of empty spaces created underneath the floors, depending upon the type of construction. Sometimes, it is possible to create a whole storage area under the floor.
- Staircases
We often forget about the space underneath stairs considering it is only used for vertical circulation. These spaces can be used in many different ways; by making drawers, cabinets or cupboards.
- Multifunctional spaces
In many cases, varied functions can fit together in the same space or share spaces. For example, a kitchen and a living room often share a common space.
- Surfaces and Openings
It is a very important aspect of designing small scale living. Every surface of the wall, floor, ceiling and openings like windows and perforations need to be taken care of. The use of light colors and big openings, often makes space look bigger.
From grand to incredibly small, apartments and residences are available in all sizes. In metropolitan cities, where population density is high and living spaces are not affordable; the only option left is micro homes. In this situation small apartments, often consisting of one room only is a popular choice. These kinds of spaces are best for students, those looking for small spaces close to their place of study.
Case Examples
Tiny house with funnel-like roofs

Architect Takeshi Hosaka built himself a micro-home in Tokyo with a total floor area of just 19 sq meters. The house features a pair of curved funnel-like roofs. The shape of the roof is incorporated with two skylights bringing soft sunlight into the house. The height of the slanted ceiling enhances the volume of the house. The structure has seven partition walls defining spaces for kitchen, dining and sleeping zones. The sense of space inside the structure is enhanced by connecting outdoors with indoors through skylight and sliding door.
Mobile office for a tech entrepreneur

Edmond + Lee Architects have converted the 1960s traveling trailer into an office and crash pad for a traveling entrepreneur. The curved caravan is just about 7.4 square meters which are redesigned into an enclosed space with highly flexible work set up. Walls are covered in white painted Aluminum and the floors in white ash boards. One side of the trailer features a height-adjustable desk, which can be lowered and converted into a mattress that is stored into a drawer when not in use. The design is a small home and office installed with a number of renewable sources and the best connectivity possible in the outskirts areas.
Global village of urban cabin micro homes

MINI Living has installed urban cabins in London, New York, Los Angeles, and Beijing over the spread of a year. These cabins are known for their 15 square meter modular houses featuring a bedroom, bathroom, living room and kitchen. The project aims to showcase ideas for how to minimize carbon footprint and how to make the most out of the available spaces in the cities.
Architecture and redesigning spaces plays an important role in making compact living easier and much more efficient.



