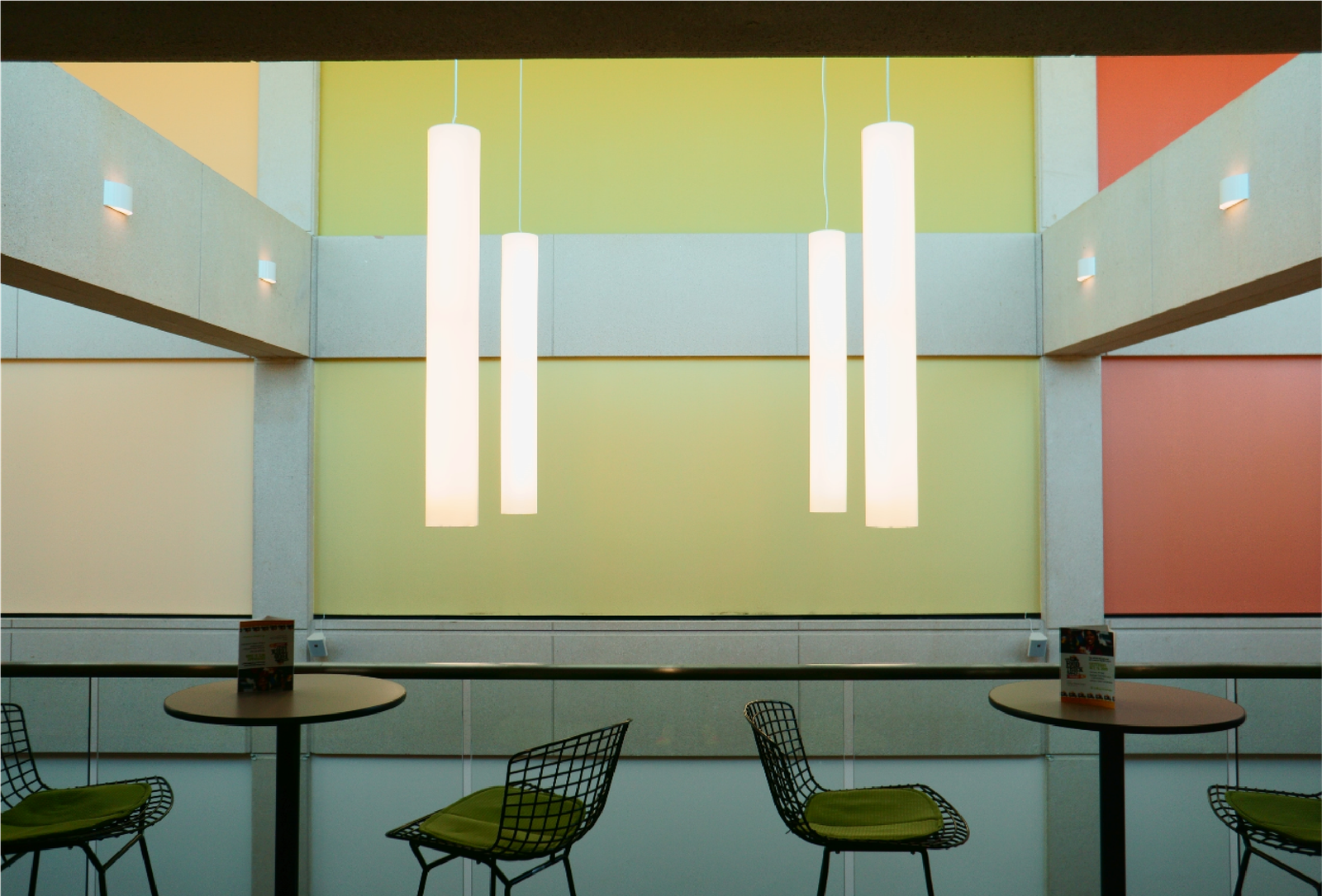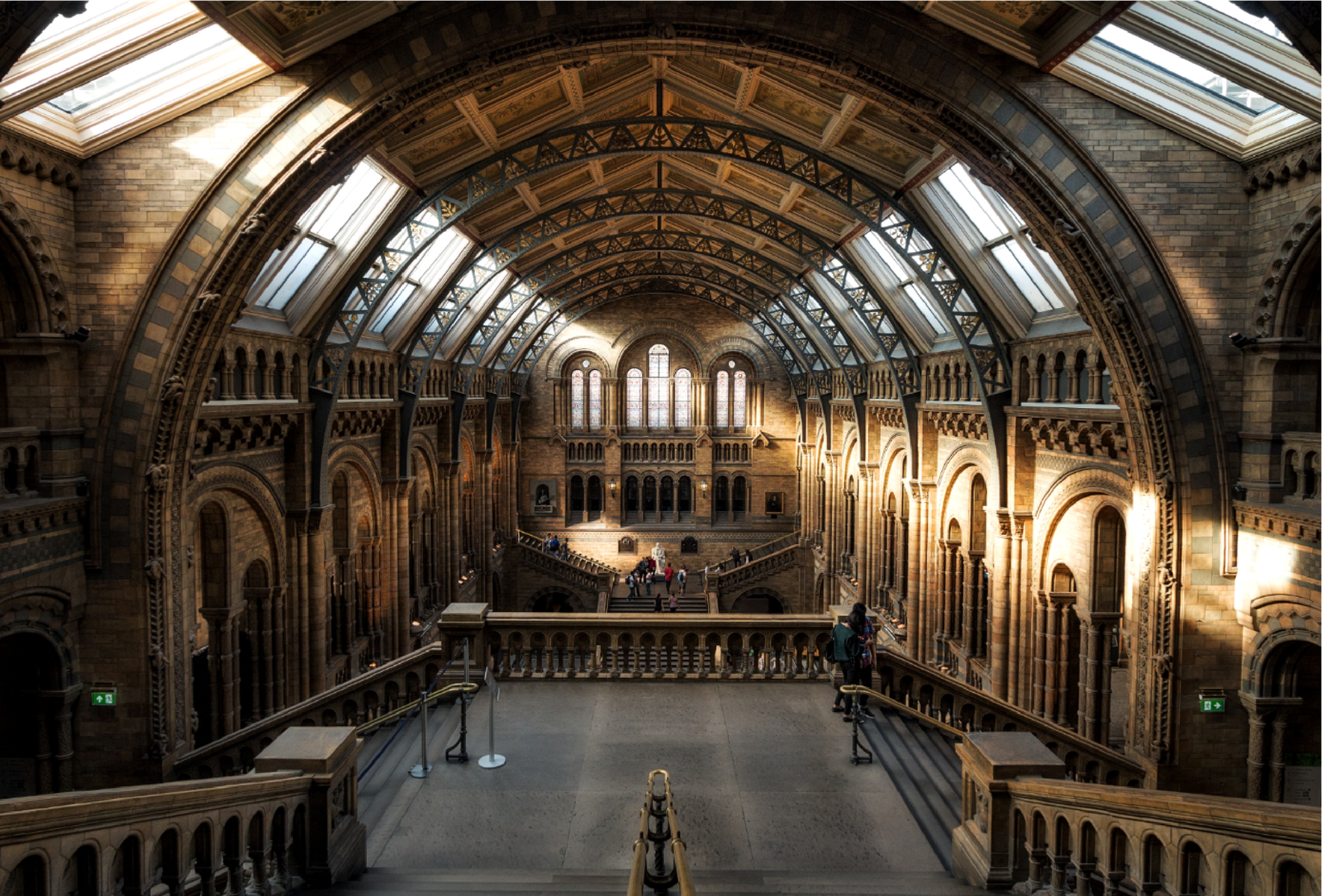Adaptive architecture introduces us to multi-disciplinary spaces that are designed to adapt through new environments that have impacts on external and internal living. Every built structure can be adaptable on some levels, as spaces always adapt manually according to the requirements. The term is concerned with the buildings that are specially designed to be flexible, smart, interactive and responsive which could happen automatically or through human interaction. All these attributes are set to demonstrate architectural explorations of different sorts of spaces and express their potential artistically.
Adaptive spaces have a long design history with spaces like huge theaters and concert halls which are specifically designed to adapt to different events and emotions impacting the audience. New digital technologies, convertible furniture, highly adaptive interior are some of the prominent ways of adaptive designs. For instance, traditional Japanese architecture allows inhabitants to adapt through spaces with the use of sliding doors, windows and folding partitions. A temporary structure which allows reassembling of a whole structure at different places is an excellent way of adapting with different kinds of environment.

Architecture that is specifically designed to adapt through the environment can be the key to sustainability. The structure can aim towards the reduction of carbon gases in particular which can be a fundamental principle in the development of EcoHouses. Adaptive buildings can change at different time intervals helping with different activities at different times. Buildings should be able to cope with the change of function and environments, for example, commercial buildings can be efficiently designed with different operational possibilities and better sustainable features.
External and internal environment can be adapted through mechanical and physical changes. Mechanical adaptations can change the surfaces by altering architectural components. Lighting and display technologies are the core for changing facade designs and making them adjust in the surroundings. Digital image projections, dynamic facades transform the surfaces for better visualizations and adapting through climate changes.
Another way of adjusting through the changes is adaptive reuse which means the components of construction or the whole building can be reused or transformed for new different purposes. Adapting through the internal structure is a common practice in architecture, this way one can preserve the historical value of the building and it also offers better financial aspects by eliminating or reducing major construction costs. Cities are full of old buildings that aren’t eco friendly. Sustainable refurbishment, adaptive reuse provides an excellent opportunity to make an older building much more efficient and can even result in a net-zero structure.

Depending upon typology, location, climate or orientation, spatial features can be transformed according to needs. There are designed based on hybrid spaces and mixed-used spaces which provides flexibility in changing the function of spaces. Adaptive spaces changes behavior and responses that human minds have related to the spaces. Large scale initiatives use computing and configuration of processors used through a number of applications that adapt through the demands.
Adaptations have different impacts on the buildings that enclose internal environments like artificial lighting, shutters, reflectors or blinds all impact the lighting in the structure. Adaptive architecture is a framework that presents the best output through digital presentations and helps in development of better sustainable projects.



