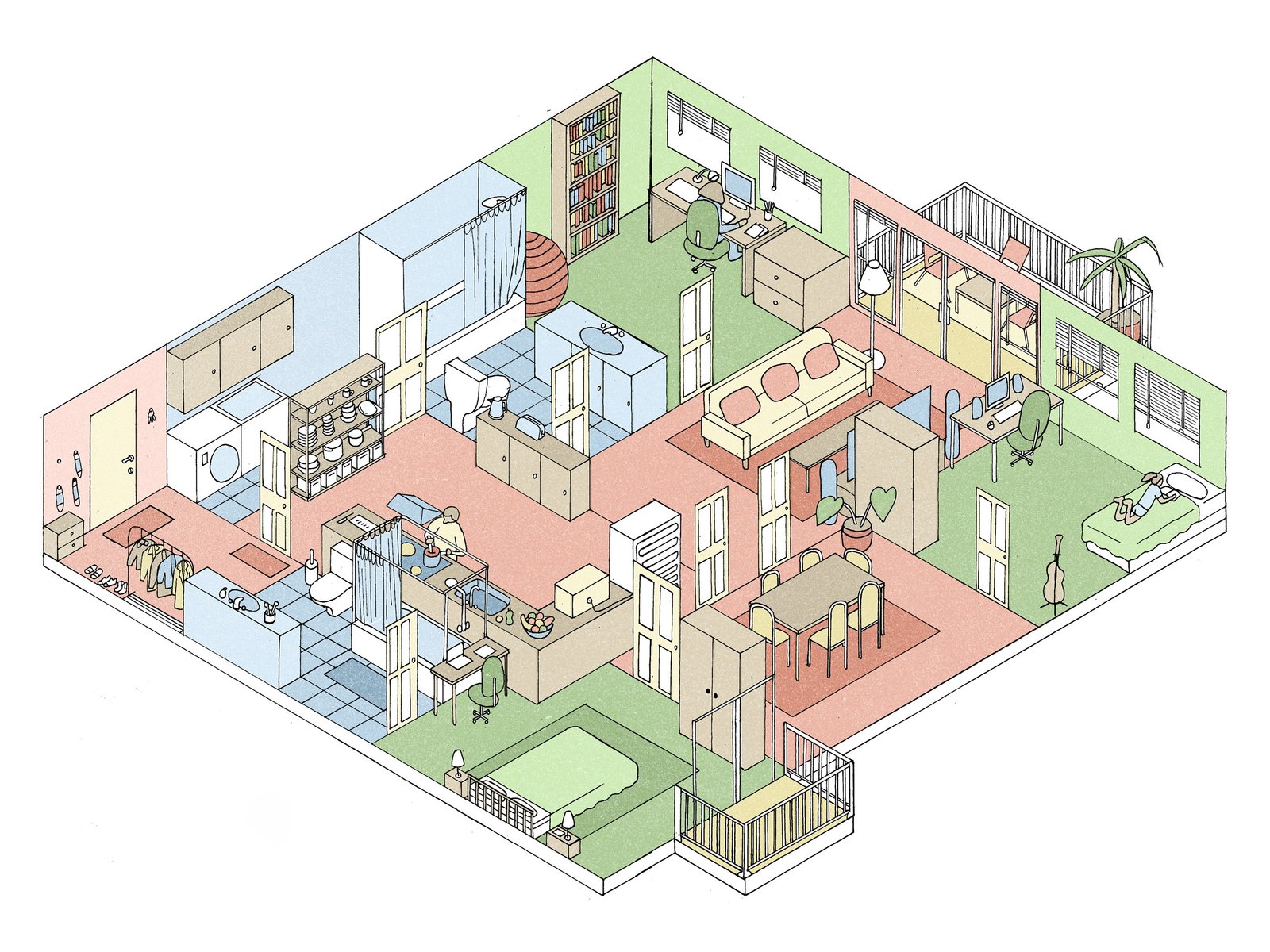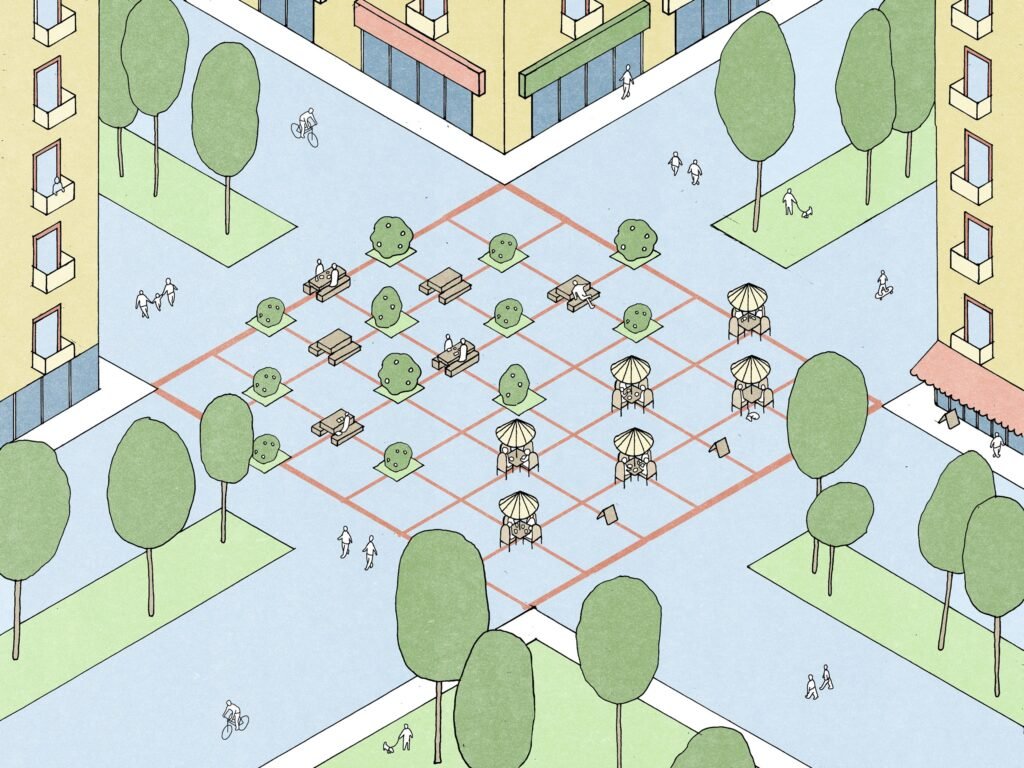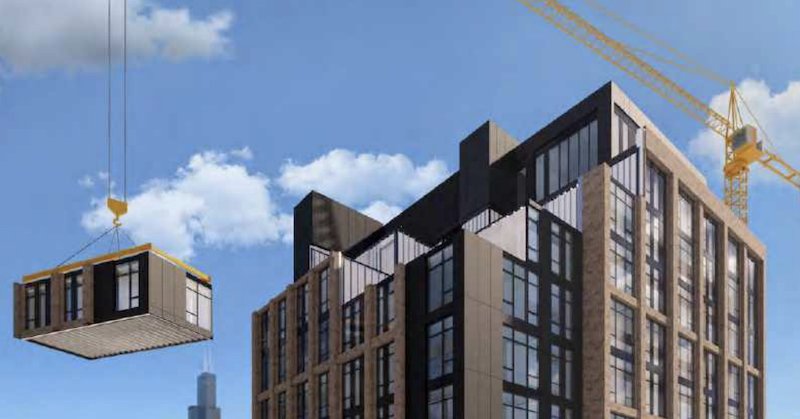The world is now facing unprecedented situations in the COVID-19 pandemic. The life of mankind is fragile in emotional and social terms. Throughout history, each pandemic has reshaped cities into its own way. The well-being of citizens is in a stew of the effects of the pandemic era. Reshaping of cities is closely related to the lifestyle and behaviour of people. The contagious disease has already started to transform our built environment through architecture, design and urban planning. We are living an end with the new beginning. Could policymakers, architects and urban planners contribute to stopping the spread of the virus? If so, professionals need to cope to create antivirus environment for the architecture of the future.
Form Follows Fear (of Infection):
Life after the outbreak has changed people’s approach towards public and private spaces. There’s a dramatic shift of perception of people, their habits and values. The built environment in this era needs to be redesigned keeping in mind form follows fear, as much as functions. Antivirus paradigm stipulates an overlook in design from interiors to city planning to minimize the risk of infectious disease.

The Paradigm of Built Environment
People often lay out their daily lives in a built environment, fueled by a fear of disease, social distancing and isolation impacts the design and planning process of domestic spaces. Emerging trends of digital transformation, people have encouraged distance learning, online shopping, cultural connection through online entertainment, remote working, sharing knowledge on webinars, perhaps is a global crisis of humankind for this generation. Density expansion played a massive role in building high-rises, these high-density areas lead to unhygienic conditions.
Housing is that environment which will urge to modify in this era of isolation, the home offers retreats from virus infection. Users tend to have a sanitation foyer space (mudrooms) before entering their livable areas. Currently, there is a strong take on detached houses with reasonable garden spaces for better facilities and producing food with healing effects of air, light and nature. In multi-storey buildings, residents being contact proof is unavoidable, access to touchless experience can be a key to this threshold. Layout and designs demand to modify enabling flexible partitions creating more sections and could be an end to open-planning.

Offices play another role for mankind into built structures, since office shifting to homes tagged as “work from home” has increased the tendency of users to have a separate acoustical space for workers in their houses. Working in a living surrounding urges to have an outdoor space with an indoor garden for fresh retreats in a habitat. Not all profession suffices this trend, hence many will return back to the physical office with low density and greater spacing with fewer seating cubicles. The structured office may also allow for remote co-working spaces for a sum of employees residing at a remote location.

Reformation of Urban Spaces
Architectural designs create spaces for community access and interaction like streets, transport and public spaces, in this era of isolation, the ideology of interaction should be in conjunction with social distancing. Walkability and micro-mobility with small roads and safe paths are the need of the hour to the sustainable future reducing the dependency of public transport. Streets should be sufficing multi-modal transport. Creating a self-sufficient community improves food security with urban farming and reduces climate impacts making the environment resilient.
Park or green areas should be designed as smaller recreation areas to meet nature in the neighbourhood or even in the society itself reducing the ground coverage for parking and other services. Other public spaces like libraries, cinemas, museums, convention centres, concert spaces and restaurants can be retrofitted with flexible planning to make it adapt as emergency hospitals during a crisis. Adaptive reuse of urban spaces is a strategy to a sensitive and sustainable environment.

Pace up in Technology
Digital transformation is at peak to combat against the pandemic. The virus spreads through polluted surfaces, hence, touchless technology, face-voice recognition and automation make it a new interface for users. UV rays, air filter and temperature controls need to be installed at respective spaces to kill the harmful organisms. Technology for constructing building and structures should be optimized. Modular construction, light-weight structures and prefabrication are fast, flexible and less wasteful with multiple units in less time. Interior finishes will be preferred to have infection resistant material. Architectural designing is at ease only because of advanced artificial intelligence and technologies in epidemic outbreaks.

The pandemic has reinforced that design and physical space plays a role in enabling the disease to spread. But the built environment, urban planning and technology together can support infection control. A holistic-ergonomic approach to architecture can overcome this future uncertainty. There is no end to this insight, this is a prediction of architecture and urbanism might look like in the aftermath.

